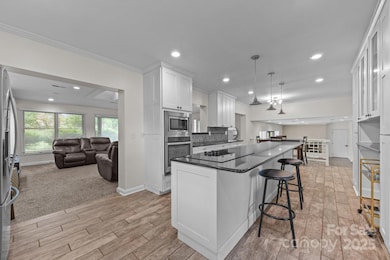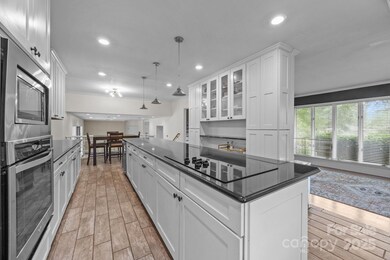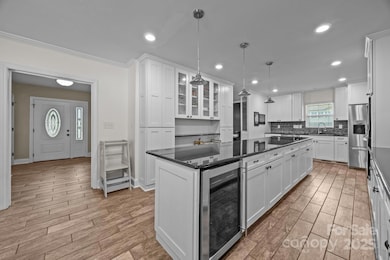
6017 Sierra Dr Charlotte, NC 28216
Beatties Ford-Trinity NeighborhoodEstimated payment $2,901/month
Highlights
- Wine Refrigerator
- Bar Fridge
- Storm Windows
- Skylights
- 2 Car Attached Garage
- Walk-In Closet
About This Home
Nestled in the heart of the highly sought-after Hyde Park Estates, this charming split-level home offers 4 bdrms & 3.5 bathrooms. As you step through the welcoming foyer, you’ll immediately notice the thoughtful flow of the home. To the left, is the large formal dining room. The updated kitchen is a true standout, featuring a large island, modern appliances, sleek countertops & ample cabinet space. The adjacent family room is generously sized. On the lower level, you’ll find a private bdrm w/ its own en-suite bathroom. A convenient half bath also features a laundry rm, while the cozy den/living room provides a versatile space. Upstairs, the home offers 3 additional bdrms, including the primary suite complete w/ an en-suite bathroom. Another full bathroom serves the other 2 bdrms. Located just 15 minutes from the vibrant heart of Uptown Charlotte, this charming home offers the perfect blend of suburban tranquility & city convenience. Don’t miss the opportunity to make this gem your own!
Listing Agent
Qulia Bryant
Redfin Corporation Brokerage Email: qulia.brunson@redfin.com License #284750 Listed on: 06/06/2025
Home Details
Home Type
- Single Family
Est. Annual Taxes
- $3,463
Year Built
- Built in 1969
Lot Details
- Level Lot
- Property is zoned N1-A
HOA Fees
Parking
- 2 Car Attached Garage
- Rear-Facing Garage
- Garage Door Opener
- Driveway
Home Design
- Split Level Home
- Brick Exterior Construction
- Wood Siding
- Hardboard
Interior Spaces
- Central Vacuum
- Bar Fridge
- Ceiling Fan
- Skylights
- Wood Burning Fireplace
- Insulated Windows
- Window Treatments
- Family Room with Fireplace
- Crawl Space
- Pull Down Stairs to Attic
- Storm Windows
Kitchen
- Electric Oven
- Self-Cleaning Oven
- Electric Cooktop
- Microwave
- ENERGY STAR Qualified Refrigerator
- ENERGY STAR Qualified Dishwasher
- Wine Refrigerator
- Kitchen Island
- Disposal
Bedrooms and Bathrooms
- 4 Bedrooms
- Walk-In Closet
Laundry
- Laundry Room
- ENERGY STAR Qualified Dryer
- ENERGY STAR Qualified Washer
Accessible Home Design
- More Than Two Accessible Exits
Schools
- Hornets Nest Elementary School
- Ranson Middle School
- Hopewell High School
Utilities
- Forced Air Heating and Cooling System
- Heating System Uses Natural Gas
Community Details
- Hyde Park Estates HOA
- Hyde Park Estates Subdivision
Listing and Financial Details
- Assessor Parcel Number 037-123-18
Map
Home Values in the Area
Average Home Value in this Area
Tax History
| Year | Tax Paid | Tax Assessment Tax Assessment Total Assessment is a certain percentage of the fair market value that is determined by local assessors to be the total taxable value of land and additions on the property. | Land | Improvement |
|---|---|---|---|---|
| 2023 | $3,463 | $437,000 | $50,000 | $387,000 |
| 2022 | $2,713 | $268,100 | $37,000 | $231,100 |
| 2021 | $2,702 | $268,100 | $37,000 | $231,100 |
| 2020 | $2,694 | $268,100 | $37,000 | $231,100 |
| 2019 | $2,679 | $268,100 | $37,000 | $231,100 |
| 2018 | $2,422 | $179,000 | $32,000 | $147,000 |
| 2017 | $2,380 | $179,000 | $32,000 | $147,000 |
| 2016 | $2,370 | $179,000 | $32,000 | $147,000 |
| 2015 | $2,359 | $179,000 | $32,000 | $147,000 |
| 2014 | $2,361 | $192,300 | $32,000 | $160,300 |
Property History
| Date | Event | Price | Change | Sq Ft Price |
|---|---|---|---|---|
| 06/10/2025 06/10/25 | Pending | -- | -- | -- |
| 06/06/2025 06/06/25 | For Sale | $470,000 | -- | $156 / Sq Ft |
Purchase History
| Date | Type | Sale Price | Title Company |
|---|---|---|---|
| Interfamily Deed Transfer | -- | None Available | |
| Interfamily Deed Transfer | -- | None Available | |
| Deed | -- | -- |
Mortgage History
| Date | Status | Loan Amount | Loan Type |
|---|---|---|---|
| Open | $105,000 | New Conventional | |
| Closed | $65,000 | Credit Line Revolving |
Similar Homes in Charlotte, NC
Source: Canopy MLS (Canopy Realtor® Association)
MLS Number: 4261279
APN: 037-123-18
- 5914 Redding Rd
- 9401 Feldbank Dr
- 7109 N Mills Rd
- 2340 Belterra Dr
- 2131 Belterra Dr
- 6619 Bittinger Ct
- 6233 Patric Alan Ct
- 1912 Darbywine Dr
- 9163 Trinity Rd
- 4454 Glenlea Commons Dr
- 1718 Glenlea Vista Ct
- 4510 Glenlea Commons Dr
- 6321 McIntyre Ridge Dr
- 7901 Reames Rd
- 5337 & 5329 Johoy Dr
- 7725 Shalom Dr
- 6923 Reese Furr Dr
- 4328 Frank Vance Rd
- 5115 Orchardview Way Unit 24
- 5111 Orchardview Way Unit 25






