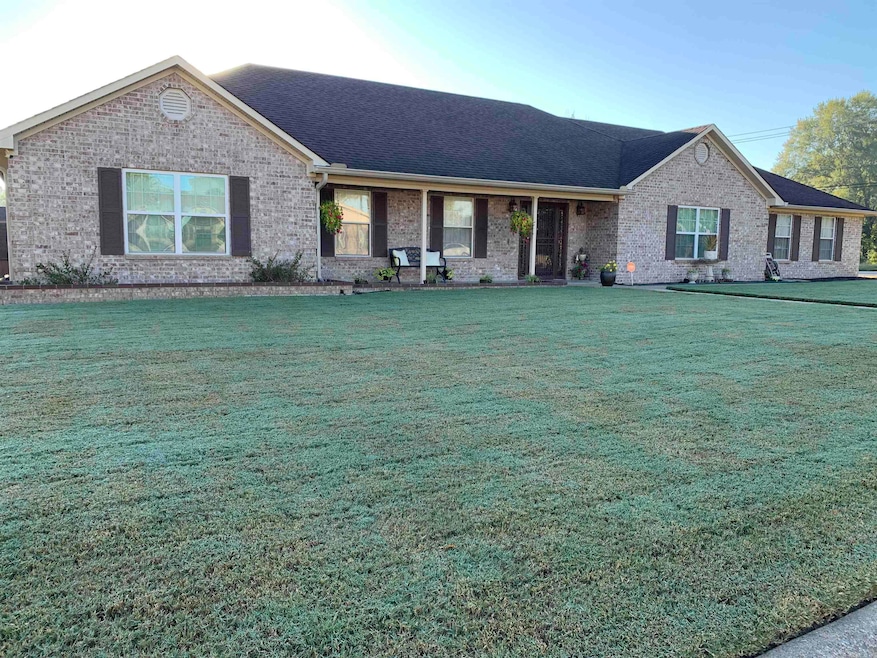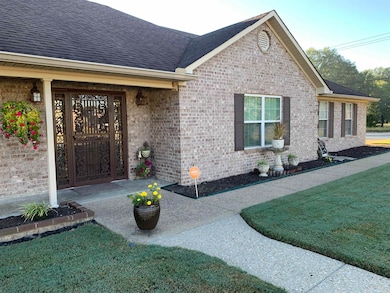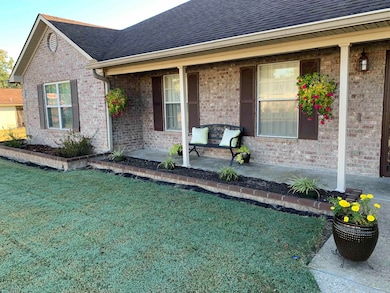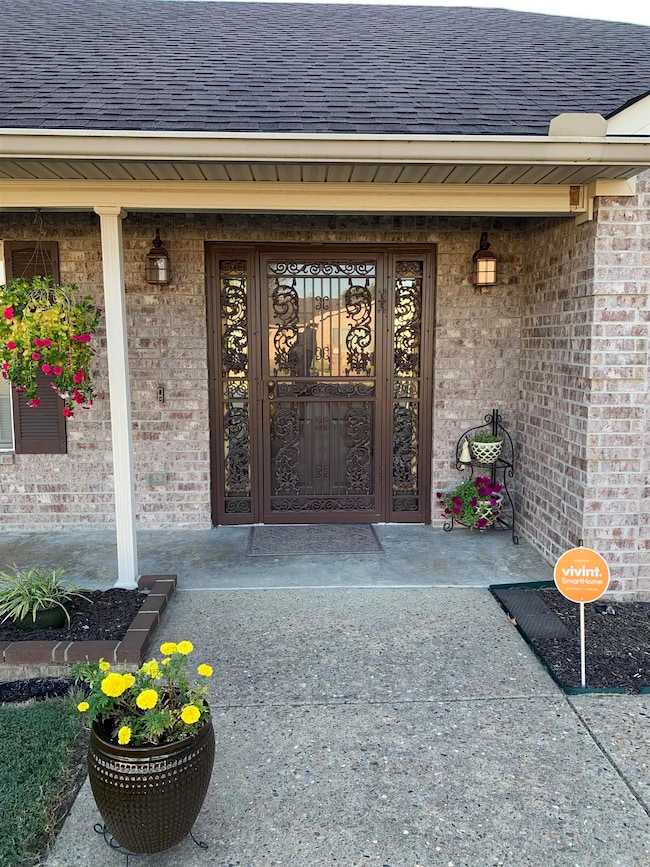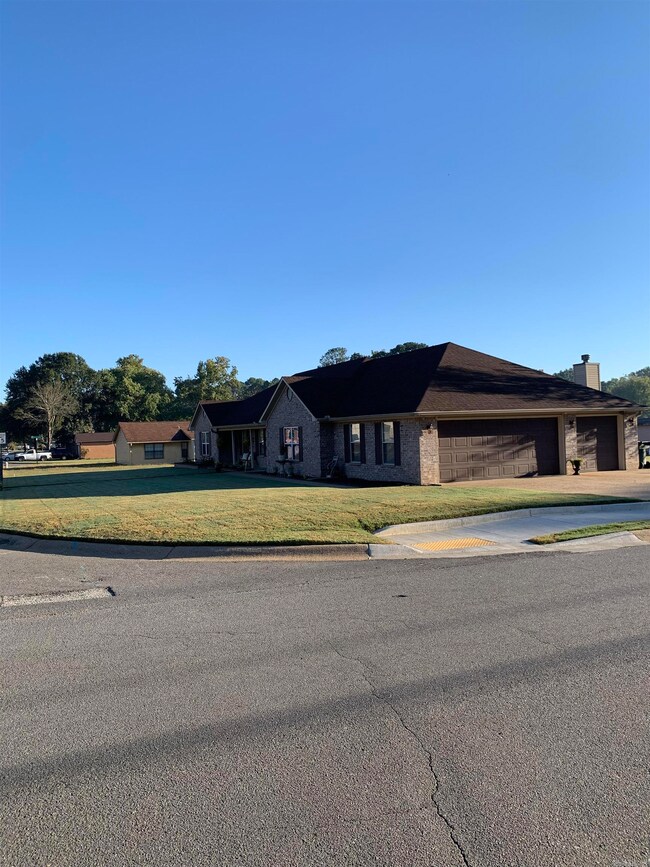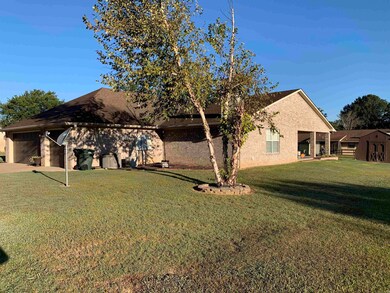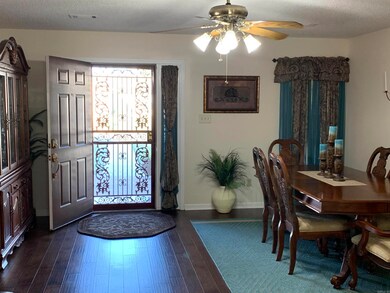
6017 Timberside Rd Little Rock, AR 72204
Pecan Lake NeighborhoodHighlights
- Traditional Architecture
- Corner Lot
- Quartz Countertops
- Wood Flooring
- Great Room
- Formal Dining Room
About This Home
As of January 2025Come see this spacious full brick home on a corner lot with beautiful curb appeal in Pecan Lake! This 2644 sqft., 4 bed/3 full bath home boasts large common living spaces with a cozy fireplace. Front living space may be used as a dining room or another living room area based on the buyers' needs or desires. The kitchen with dark stained wood cabinets has stainless steel appliances, dishwasher and trash compactor. The home is equipped with a central vac unit. Laundry room has a sink, cabinets and space for extra fridge or freezer. Master bedroom is apart from 3 guest rooms and master bath with jetted tub, separate shower and double walk-in closets. The family room has double doors that lead to the patio. The large, covered patio has 2 ceiling fans to provide light & to keep you comfortable. Security doors and windows all around. Sizeable outdoor storage unit for your convenience. Close to Brodie Creek Park which has picnic tables, grills, playground, basketball court and a walking path. Quiet and friendly neighborhood. Bring your buyers and let's make a deal!
Last Agent to Sell the Property
Crye-Leike REALTORS Kanis Branch Listed on: 11/08/2024

Home Details
Home Type
- Single Family
Est. Annual Taxes
- $2,902
Year Built
- Built in 2002
Lot Details
- 0.29 Acre Lot
- Corner Lot
- Level Lot
- Cleared Lot
HOA Fees
- $8 Monthly HOA Fees
Home Design
- Traditional Architecture
- Brick Exterior Construction
- Slab Foundation
- Architectural Shingle Roof
Interior Spaces
- 2,644 Sq Ft Home
- 1-Story Property
- Central Vacuum
- Wired For Data
- Ceiling Fan
- Wood Burning Fireplace
- Fireplace Features Blower Fan
- Insulated Windows
- Great Room
- Family Room
- Formal Dining Room
Kitchen
- Eat-In Kitchen
- Electric Range
- Stove
- Microwave
- Dishwasher
- Quartz Countertops
- Trash Compactor
- Disposal
Flooring
- Wood
- Tile
Bedrooms and Bathrooms
- 4 Bedrooms
- Walk-In Closet
- 3 Full Bathrooms
- Walk-in Shower
Laundry
- Laundry Room
- Washer Hookup
Home Security
- Home Security System
- Fire and Smoke Detector
Parking
- 3 Car Garage
- Automatic Garage Door Opener
Outdoor Features
- Patio
- Outdoor Storage
Utilities
- Central Heating and Cooling System
- Underground Utilities
- Electric Water Heater
- Satellite Dish
- Cable TV Available
Community Details
Overview
- On-Site Maintenance
Amenities
- Picnic Area
Recreation
- Community Playground
- Bike Trail
Ownership History
Purchase Details
Home Financials for this Owner
Home Financials are based on the most recent Mortgage that was taken out on this home.Purchase Details
Similar Homes in the area
Home Values in the Area
Average Home Value in this Area
Purchase History
| Date | Type | Sale Price | Title Company |
|---|---|---|---|
| Warranty Deed | $320,000 | Professional Land Title | |
| Deed | -- | None Listed On Document |
Mortgage History
| Date | Status | Loan Amount | Loan Type |
|---|---|---|---|
| Open | $175,000 | New Conventional |
Property History
| Date | Event | Price | Change | Sq Ft Price |
|---|---|---|---|---|
| 01/17/2025 01/17/25 | Sold | $320,000 | -3.0% | $121 / Sq Ft |
| 12/10/2024 12/10/24 | Pending | -- | -- | -- |
| 11/08/2024 11/08/24 | For Sale | $330,000 | -- | $125 / Sq Ft |
Tax History Compared to Growth
Tax History
| Year | Tax Paid | Tax Assessment Tax Assessment Total Assessment is a certain percentage of the fair market value that is determined by local assessors to be the total taxable value of land and additions on the property. | Land | Improvement |
|---|---|---|---|---|
| 2023 | $3,255 | $49,268 | $4,000 | $45,268 |
| 2022 | $3,207 | $49,268 | $4,000 | $45,268 |
| 2021 | $3,081 | $42,560 | $3,900 | $38,660 |
| 2020 | $2,841 | $42,560 | $3,900 | $38,660 |
| 2019 | $2,448 | $42,560 | $3,900 | $38,660 |
| 2018 | $2,723 | $42,560 | $3,900 | $38,660 |
| 2017 | $2,236 | $42,560 | $3,900 | $38,660 |
| 2016 | $2,118 | $33,830 | $3,000 | $30,830 |
| 2015 | $2,318 | $33,830 | $3,000 | $30,830 |
| 2014 | $2,318 | $33,062 | $3,000 | $30,062 |
Agents Affiliated with this Home
-
Yolanda Peyton

Seller's Agent in 2025
Yolanda Peyton
Crye-Leike
(501) 658-5142
1 in this area
5 Total Sales
-
Caleigh Dumas
C
Buyer's Agent in 2025
Caleigh Dumas
Edge Realty
(501) 864-5595
2 in this area
14 Total Sales
Map
Source: Cooperative Arkansas REALTORS® MLS
MLS Number: 24040704
APN: 44L-147-00-014-00
- 9422 Herndon Rd
- 19 Britts Ln
- 4 Jake Ct
- 5618 Pecan Lake Rd
- 9314 Timber Valley Rd
- 9808 Lanehart Rd
- 5718 Forest View Rd
- 6624 Honeysuckle Ln
- 115 Timberland Dr
- 14 Woodridge Dr
- 0 Westwood Ave
- 4800 Westwood Ave
- 51 Waters Edge Dr
- 5110 Nancy Place
- 4623 Malloy St
- 4814 Manor Ave
- 4500 Weldon Ave
- 4407 Bowers St
- 000 Talley Rd
- 4500 Ludwig St
