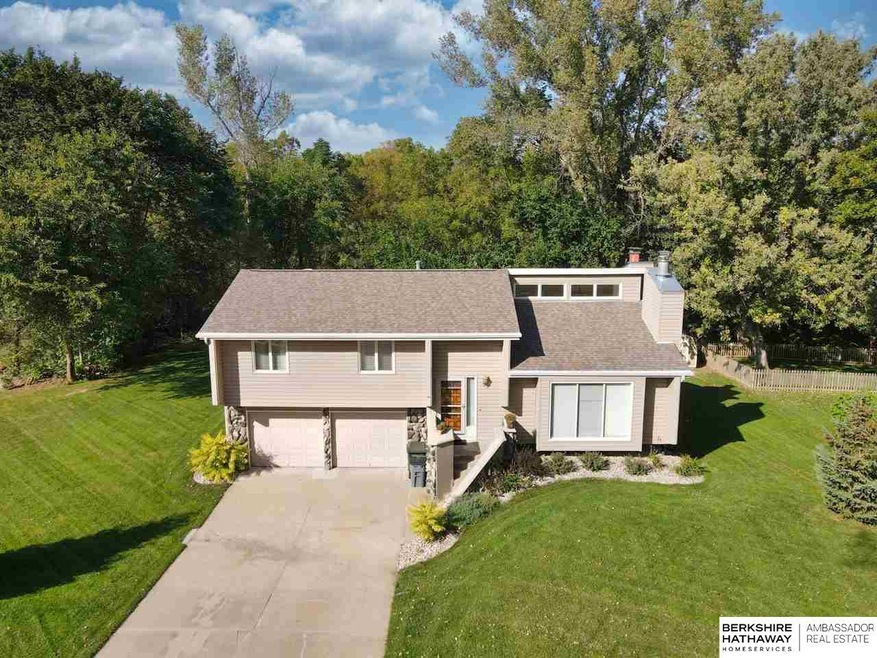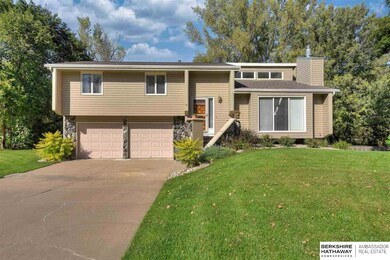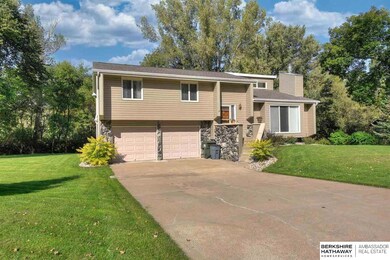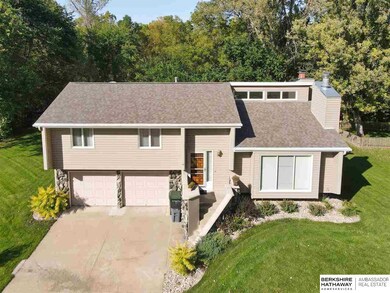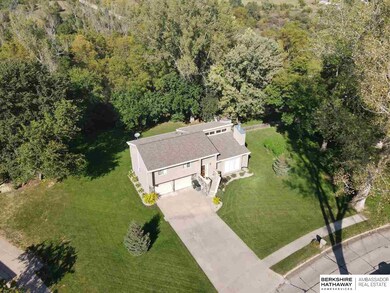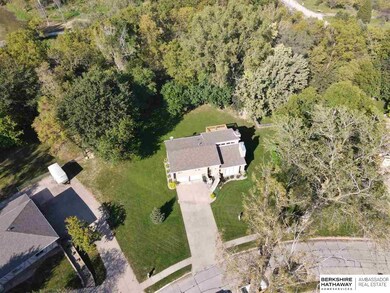
Estimated Value: $358,015 - $399,000
Highlights
- Deck
- Wooded Lot
- No HOA
- Living Room with Fireplace
- Cathedral Ceiling
- Balcony
About This Home
As of December 2021Welcome home to Country Squire Estates! You will notice how light and bright this house is the moment you enter the front door. Large windows open into the great room. The vaulted ceilings with on trend rustic wood beams and gorgeous fireplace show off the character that will carry throughout the home. Upstairs you will even more windows that light the kitchen and dining space. All bedrooms are down the hall, plus a dual vanity full bath. The primary suite is HUGE with gorgeous tray ceiling at attached bath. Head downstairs to find the rec room with wet bar, all brick fireplace and bathroom. Check out that bonus space—perfect for a playroom, exercise room, game room, whatever! You will see the best part of this house is outside. Enjoy your morning coffee on the deck overlooking the trees, maybe you will even spot a deer or two! These oversized, flat and private backyards are hard to come by. Make this one yours before it is gone!
Last Agent to Sell the Property
BHHS Ambassador Real Estate License #20160775 Listed on: 09/28/2021

Home Details
Home Type
- Single Family
Est. Annual Taxes
- $4,740
Year Built
- Built in 1980
Lot Details
- 0.46 Acre Lot
- Lot Dimensions are 100 x 132 x 173 x 175
- Level Lot
- Sprinkler System
- Wooded Lot
Parking
- 2 Car Attached Garage
- Garage Door Opener
Home Design
- Block Foundation
- Composition Roof
- Vinyl Siding
- Stone
Interior Spaces
- Multi-Level Property
- Wet Bar
- Cathedral Ceiling
- Ceiling Fan
- Wood Burning Fireplace
- Gas Log Fireplace
- Window Treatments
- Bay Window
- Sliding Doors
- Living Room with Fireplace
- 2 Fireplaces
- Dining Area
- Recreation Room with Fireplace
Kitchen
- Oven
- Microwave
- Dishwasher
- Disposal
Flooring
- Wall to Wall Carpet
- Laminate
- Ceramic Tile
Bedrooms and Bathrooms
- 3 Bedrooms
- Shower Only
Laundry
- Dryer
- Washer
Basement
- Walk-Out Basement
- Sump Pump
Outdoor Features
- Balcony
- Deck
- Patio
- Shed
- Porch
Schools
- Springville Elementary School
- Hale Middle School
- Northwest High School
Utilities
- Forced Air Heating and Cooling System
- Heating System Uses Gas
- Cable TV Available
Community Details
- No Home Owners Association
- Country Squire Estates Subdivision
Listing and Financial Details
- Assessor Parcel Number 0844450502
Ownership History
Purchase Details
Home Financials for this Owner
Home Financials are based on the most recent Mortgage that was taken out on this home.Similar Homes in the area
Home Values in the Area
Average Home Value in this Area
Purchase History
| Date | Buyer | Sale Price | Title Company |
|---|---|---|---|
| Irvine Tyler J | $307,000 | Green Title & Escrow |
Mortgage History
| Date | Status | Borrower | Loan Amount |
|---|---|---|---|
| Open | Irvine Tyler J | $276,300 | |
| Previous Owner | Holderness Charles Wayne | $250,000 |
Property History
| Date | Event | Price | Change | Sq Ft Price |
|---|---|---|---|---|
| 12/10/2021 12/10/21 | Sold | $307,000 | -2.5% | $140 / Sq Ft |
| 10/27/2021 10/27/21 | Pending | -- | -- | -- |
| 10/22/2021 10/22/21 | Price Changed | $315,000 | -3.1% | $144 / Sq Ft |
| 09/28/2021 09/28/21 | For Sale | $325,000 | -- | $148 / Sq Ft |
Tax History Compared to Growth
Tax History
| Year | Tax Paid | Tax Assessment Tax Assessment Total Assessment is a certain percentage of the fair market value that is determined by local assessors to be the total taxable value of land and additions on the property. | Land | Improvement |
|---|---|---|---|---|
| 2023 | $5,475 | $276,800 | $30,500 | $246,300 |
| 2022 | $4,952 | $239,400 | $30,500 | $208,900 |
| 2021 | $4,692 | $224,400 | $30,500 | $193,900 |
| 2020 | $4,740 | $224,400 | $30,500 | $193,900 |
| 2019 | $4,314 | $204,400 | $30,500 | $173,900 |
| 2018 | $2,928 | $138,500 | $30,500 | $108,000 |
| 2017 | $3,014 | $138,500 | $30,500 | $108,000 |
| 2016 | $3,014 | $142,600 | $12,300 | $130,300 |
| 2015 | $2,949 | $142,600 | $12,300 | $130,300 |
| 2014 | $2,949 | $142,600 | $12,300 | $130,300 |
Agents Affiliated with this Home
-
Shannon Salem

Seller's Agent in 2021
Shannon Salem
BHHS Ambassador Real Estate
(402) 990-0179
234 Total Sales
-
John Erickson

Buyer's Agent in 2021
John Erickson
Better Homes and Gardens R.E.
(402) 917-3227
222 Total Sales
Map
Source: Great Plains Regional MLS
MLS Number: 22123071
APN: 4445-0502-08
- 11228 N 61st Cir
- 11108 N 62nd St
- 11024 N 61st St
- 5850 Country Squire Plaza
- 6238 Bennington Rd
- 10955 N 58th Plaza
- 9706 N 51st St
- 11026 Calhoun Rd
- 10303 N 47th Ave
- 13125 N 73rd Plaza
- 6511 Garvin St
- 6515 Garvin St
- 6519 Garvin St
- 6526 Howell St
- 6404 Howell St
- 5106 Raven Oaks Dr
- 6424 Howell St
- 13410 N 74th St
- 3935 Kristy Plaza
- 6026 Country Club Oaks Place
- 6018 Bridle Path
- 6024 Bridle Path
- 6008 Bridle Path
- 6015 Bridle Path
- 6025 Bridle Path
- 6028 Bridle Path
- 6005 Bridle Path
- 6031 Bridle Path
- 6032 Bridle Path
- 11229 N 61st Cir
- 6036 Bridle Path
- 6035 Bridle Path
- 11520 N 60th St
- 11218 N 61st Cir
- 11218 61
- 11217 N 61st Cir
- 6040 Bridle Path
- 6118 Melissa Ln
- 11208 N 61st Cir
- 6126 Melissa Ln
