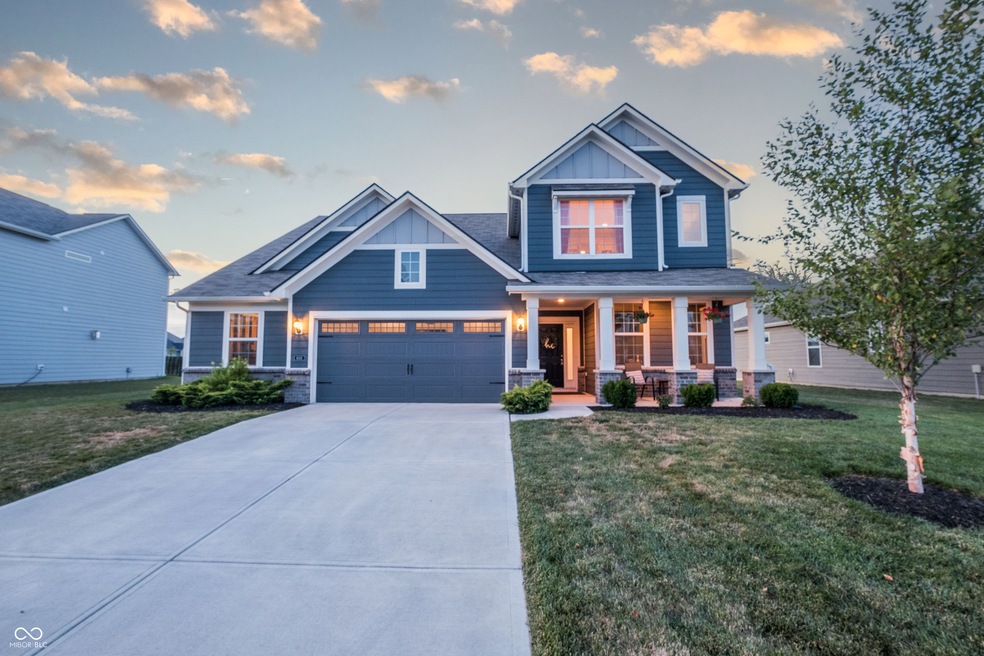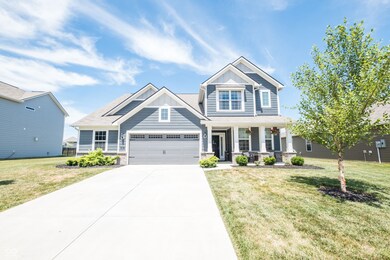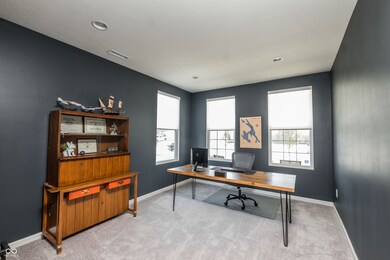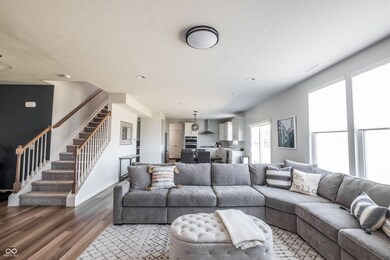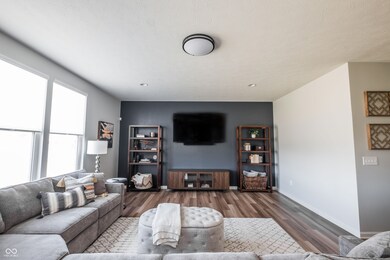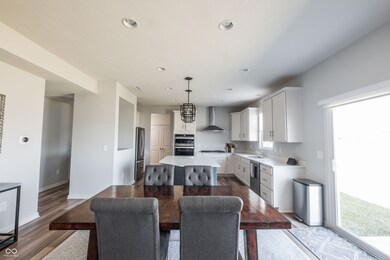
6018 Flagler Ln Brownsburg, IN 46112
Highlights
- Vaulted Ceiling
- Traditional Architecture
- Double Oven
- Delaware Trail Elementary School Rated A+
- Covered patio or porch
- 2 Car Attached Garage
About This Home
As of September 2024**SELLER OFFERING $5000 FOR SELLER CONCESSIONS** With four bedrooms and 2.5 bathrooms, this home has plenty of space for everyone. Check out the gorgeous covered front porch as you head inside. At the front of the house, take advantage of the large office space perfect for those who work from home. The open concept floor plan allows plenty of sunlight to flow through the kitchen and living areas. With a large center island, plenty of cabinets, and stainless steel appliances including a double oven, this kitchen is perfect for entertaining. Head upstairs to check out the bedrooms and the loft area great for a rec room or play area. In each of the spacious bedrooms enjoy the walk in closets. Don't forget to check out the primary bathroom featuring dual vanities and a beautifully tiled shower stall. Unwind in the backyard overlooking a pond with plenty of opportunity to make this space fit your needs. Don't miss your chance to make this home in Brownsburg yours!
Last Agent to Sell the Property
Trueblood Real Estate Brokerage Email: rwoodall@truebloodre.com License #RB21000711 Listed on: 07/05/2024

Last Buyer's Agent
Angela Newberry
Metropolitan Realty Group. LLC
Home Details
Home Type
- Single Family
Est. Annual Taxes
- $4,004
Year Built
- Built in 2020
HOA Fees
- $81 Monthly HOA Fees
Parking
- 2 Car Attached Garage
Home Design
- Traditional Architecture
- Slab Foundation
- Vinyl Construction Material
Interior Spaces
- 2-Story Property
- Tray Ceiling
- Vaulted Ceiling
- Combination Dining and Living Room
Kitchen
- Eat-In Kitchen
- Breakfast Bar
- Double Oven
- Gas Cooktop
- Range Hood
- Dishwasher
Bedrooms and Bathrooms
- 4 Bedrooms
Utilities
- Heating System Uses Gas
- Water Heater
Additional Features
- Covered patio or porch
- 0.26 Acre Lot
Community Details
- Association fees include clubhouse, maintenance, parkplayground, management, snow removal, walking trails
- Association Phone (463) 221-5679
- Greystone Subdivision
- Property managed by Associated Asset Management
- The community has rules related to covenants, conditions, and restrictions
Listing and Financial Details
- Tax Lot 121
- Assessor Parcel Number 320703155010000026
- Seller Concessions Not Offered
Ownership History
Purchase Details
Home Financials for this Owner
Home Financials are based on the most recent Mortgage that was taken out on this home.Purchase Details
Home Financials for this Owner
Home Financials are based on the most recent Mortgage that was taken out on this home.Similar Homes in Brownsburg, IN
Home Values in the Area
Average Home Value in this Area
Purchase History
| Date | Type | Sale Price | Title Company |
|---|---|---|---|
| Warranty Deed | $440,000 | None Listed On Document | |
| Warranty Deed | $315,454 | None Available |
Mortgage History
| Date | Status | Loan Amount | Loan Type |
|---|---|---|---|
| Previous Owner | $252,039 | New Conventional | |
| Previous Owner | $31,500 | New Conventional |
Property History
| Date | Event | Price | Change | Sq Ft Price |
|---|---|---|---|---|
| 09/03/2024 09/03/24 | Sold | $440,000 | -2.2% | $166 / Sq Ft |
| 08/15/2024 08/15/24 | Pending | -- | -- | -- |
| 07/22/2024 07/22/24 | Price Changed | $450,000 | -2.2% | $170 / Sq Ft |
| 07/15/2024 07/15/24 | Price Changed | $460,000 | -2.1% | $174 / Sq Ft |
| 07/05/2024 07/05/24 | For Sale | $470,000 | -- | $177 / Sq Ft |
Tax History Compared to Growth
Tax History
| Year | Tax Paid | Tax Assessment Tax Assessment Total Assessment is a certain percentage of the fair market value that is determined by local assessors to be the total taxable value of land and additions on the property. | Land | Improvement |
|---|---|---|---|---|
| 2024 | $4,280 | $418,000 | $73,500 | $344,500 |
| 2023 | $4,004 | $390,400 | $68,100 | $322,300 |
| 2022 | $3,385 | $328,500 | $57,200 | $271,300 |
| 2021 | $3,029 | $292,900 | $57,200 | $235,700 |
| 2020 | $13 | $900 | $900 | $0 |
Agents Affiliated with this Home
-
Ryan Woodall

Seller's Agent in 2024
Ryan Woodall
Trueblood Real Estate
(317) 626-2492
3 in this area
30 Total Sales
-

Buyer's Agent in 2024
Angela Newberry
Metropolitan Realty Group. LLC
(317) 440-5756
23 in this area
52 Total Sales
Map
Source: MIBOR Broker Listing Cooperative®
MLS Number: 21988650
APN: 32-07-03-155-010.000-026
- 6833 Jacone Dr
- 5770 Flagler Ln
- 6848 Jacone Dr
- 6868 Jacone Dr
- 7098 Sterling Way
- 7139 Rose Hill Ave
- 7149 Rose Hill Ave
- 5856 Fair Oak Cir
- 7171 Rose Hill Ave
- 7144 Rose Hill Ave
- 5694 Walkabout Way
- 5655 Lighthouse Dr
- 6310 N County Road 625 E
- 5870 Fair Oak Cir
- 698 Ridge Gate Dr
- 7118 Sterling Way
- 5777 Greenbrier Ct
- 7132 Sterling Way
- 7159 Rose Hill Ave
- 7158 Rose Hill Ave
