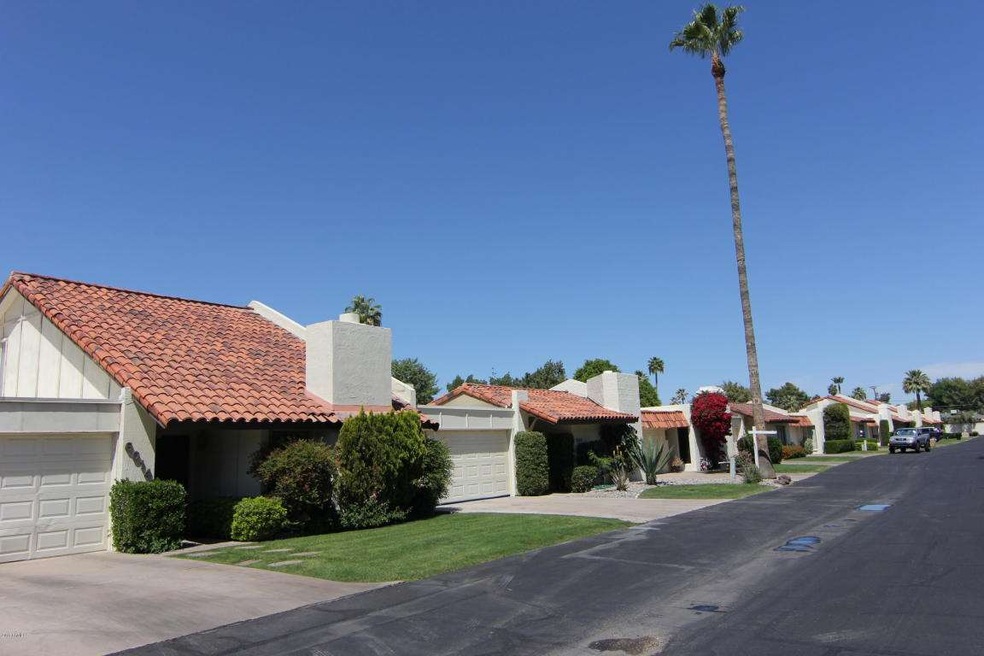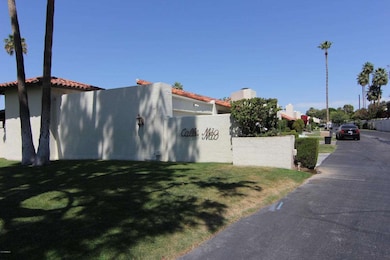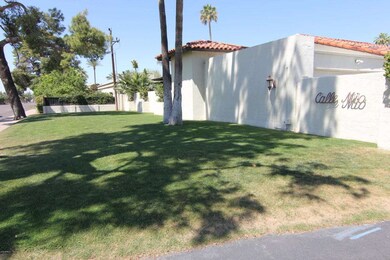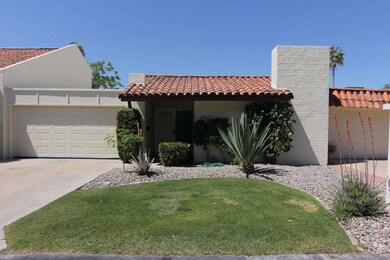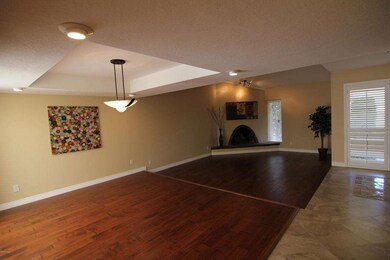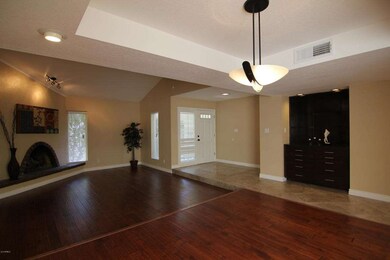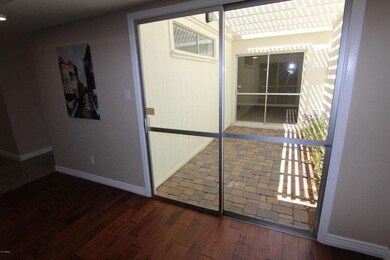
6018 N Calle Mio Phoenix, AZ 85014
Camelback East Village NeighborhoodHighlights
- Private Pool
- Vaulted Ceiling
- 1 Fireplace
- Phoenix Coding Academy Rated A
- Wood Flooring
- Granite Countertops
About This Home
As of May 2017An outstanding North Central Corridor remodel! Minutes from Biltmore, 51 fwy, I-17 fwy. Covered patios & 2 car garage. 2 bed/ 2 bath. Living Room w/ fireplace & family room. Blue sparkling swimming pool with new plaster. Vaulted ceiling. Updated plumbing. All fresh interior & exterior paint. Recently updated roof. New kitchen cabinets with New Stainless steel kitchen appliances and beautiful Granite slab counter top. Updated bathrooms with Granite counter tops. Walk-in master closet. New Wood & tile flooring. All new upgraded carpet in the bedrooms. Ceiling fans. Great quiet area with pride of ownership. This house is a must see and will not last long at this price! Listing agent belongs to the ownership entity. All figures and measures are approximate. Buyer to verify. Thx for showing
Last Agent to Sell the Property
Ron Eghrari
Realty One Scottsdale LLC License #SA504453000 Listed on: 04/05/2016

Property Details
Home Type
- Multi-Family
Est. Annual Taxes
- $1,827
Year Built
- Built in 1970
Lot Details
- 3,554 Sq Ft Lot
- Private Streets
- Block Wall Fence
- Front and Back Yard Sprinklers
- Sprinklers on Timer
- Grass Covered Lot
Parking
- 2 Car Garage
- Garage Door Opener
Home Design
- Patio Home
- Property Attached
- Composition Roof
- Built-Up Roof
- Block Exterior
- Stucco
Interior Spaces
- 1,838 Sq Ft Home
- 1-Story Property
- Wet Bar
- Vaulted Ceiling
- 1 Fireplace
- Laundry in unit
Kitchen
- Built-In Microwave
- Dishwasher
- Granite Countertops
Flooring
- Wood
- Carpet
- Tile
Bedrooms and Bathrooms
- 2 Bedrooms
- Remodeled Bathroom
- Primary Bathroom is a Full Bathroom
- 2 Bathrooms
Pool
- Private Pool
- Diving Board
Outdoor Features
- Screened Patio
Schools
- Madison #1 Middle School
- North High School
Utilities
- Refrigerated Cooling System
- Heating Available
Community Details
- Property has a Home Owners Association
- Calle Mio Association, Phone Number (602) 266-7292
- Calle Mio Subdivision
- FHA/VA Approved Complex
Listing and Financial Details
- Tax Lot 4
- Assessor Parcel Number 161-14-092
Ownership History
Purchase Details
Home Financials for this Owner
Home Financials are based on the most recent Mortgage that was taken out on this home.Purchase Details
Home Financials for this Owner
Home Financials are based on the most recent Mortgage that was taken out on this home.Purchase Details
Home Financials for this Owner
Home Financials are based on the most recent Mortgage that was taken out on this home.Purchase Details
Home Financials for this Owner
Home Financials are based on the most recent Mortgage that was taken out on this home.Purchase Details
Similar Homes in the area
Home Values in the Area
Average Home Value in this Area
Purchase History
| Date | Type | Sale Price | Title Company |
|---|---|---|---|
| Warranty Deed | $335,888 | Stewart Title & Trust Phoeni | |
| Warranty Deed | $285,000 | Infinity Title Agency | |
| Trustee Deed | $185,300 | Great American Title Agency | |
| Quit Claim Deed | -- | Security Title Agency | |
| Interfamily Deed Transfer | -- | -- |
Mortgage History
| Date | Status | Loan Amount | Loan Type |
|---|---|---|---|
| Previous Owner | $270,750 | New Conventional | |
| Previous Owner | $148,000 | Unknown | |
| Previous Owner | $155,000 | Unknown | |
| Previous Owner | $100,450 | Credit Line Revolving | |
| Previous Owner | $105,000 | No Value Available | |
| Previous Owner | $100,491 | FHA |
Property History
| Date | Event | Price | Change | Sq Ft Price |
|---|---|---|---|---|
| 05/15/2017 05/15/17 | Sold | $335,888 | +6.6% | $183 / Sq Ft |
| 05/09/2017 05/09/17 | For Sale | $315,000 | 0.0% | $171 / Sq Ft |
| 05/09/2017 05/09/17 | Price Changed | $315,000 | 0.0% | $171 / Sq Ft |
| 04/17/2017 04/17/17 | Pending | -- | -- | -- |
| 04/13/2017 04/13/17 | For Sale | $315,000 | +10.5% | $171 / Sq Ft |
| 05/11/2016 05/11/16 | Sold | $285,000 | -4.4% | $155 / Sq Ft |
| 04/09/2016 04/09/16 | Pending | -- | -- | -- |
| 04/04/2016 04/04/16 | For Sale | $298,000 | -- | $162 / Sq Ft |
Tax History Compared to Growth
Tax History
| Year | Tax Paid | Tax Assessment Tax Assessment Total Assessment is a certain percentage of the fair market value that is determined by local assessors to be the total taxable value of land and additions on the property. | Land | Improvement |
|---|---|---|---|---|
| 2025 | $2,390 | $21,918 | -- | -- |
| 2024 | $2,320 | $20,874 | -- | -- |
| 2023 | $2,320 | $35,850 | $7,170 | $28,680 |
| 2022 | $2,246 | $30,660 | $6,130 | $24,530 |
| 2021 | $2,292 | $29,860 | $5,970 | $23,890 |
| 2020 | $2,254 | $28,250 | $5,650 | $22,600 |
| 2019 | $2,204 | $24,860 | $4,970 | $19,890 |
| 2018 | $2,146 | $20,020 | $4,000 | $16,020 |
| 2017 | $2,037 | $18,020 | $3,600 | $14,420 |
| 2016 | $1,963 | $17,710 | $3,540 | $14,170 |
| 2015 | $1,827 | $17,830 | $3,560 | $14,270 |
Agents Affiliated with this Home
-
Ben Marquez

Seller's Agent in 2017
Ben Marquez
eXp Realty
(480) 580-6876
7 in this area
227 Total Sales
-

Seller Co-Listing Agent in 2017
Reina Canute
eXp Realty
(520) 450-0765
-

Buyer's Agent in 2017
Katie Crissman
Metro Realty
-
R
Seller's Agent in 2016
Ron Eghrari
Realty One Scottsdale LLC
(602) 390-3623
Map
Source: Arizona Regional Multiple Listing Service (ARMLS)
MLS Number: 5423010
APN: 161-14-092
- 6001 N 10th Way
- 1009 E Bethany Home Rd
- 1030 E Bethany Home Rd Unit 108
- 1101 E Bethany Home Rd Unit 1
- 1101 E Bethany Home Rd Unit 15
- 5833 N 10th St
- 1029 E Palo Verde Dr
- 5815 N 10th Place
- 5809 N 10th Place
- 1146 E Rovey Ave
- 1022 E Keim Dr
- 6111 N 8th St
- 5714 N 11th St
- 901 E Rose Ln
- 6116 N 12th Place Unit 7
- 6118 N 12th Place Unit 2
- 1201 E Rose Ln Unit 2
- 815 E Rose Ln Unit 105
- 1124 E Rose Ln Unit 17
- 1320 E Bethany Home Rd Unit 33
