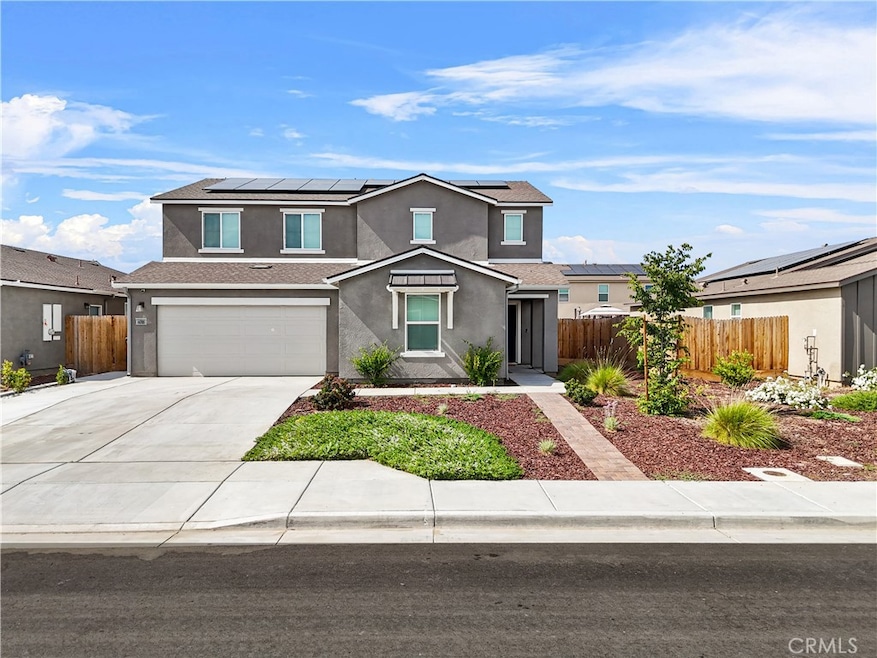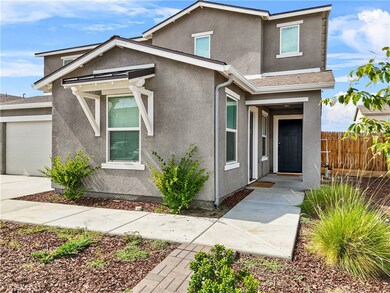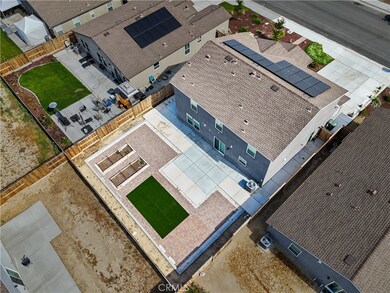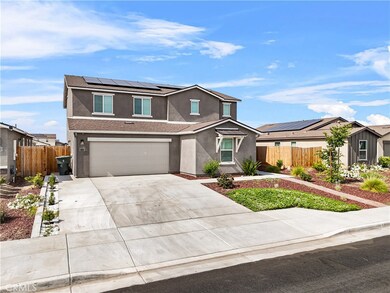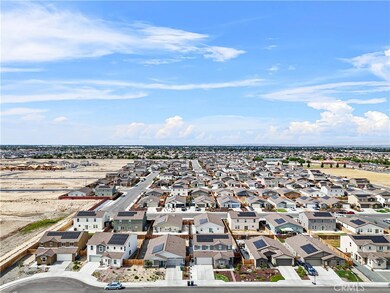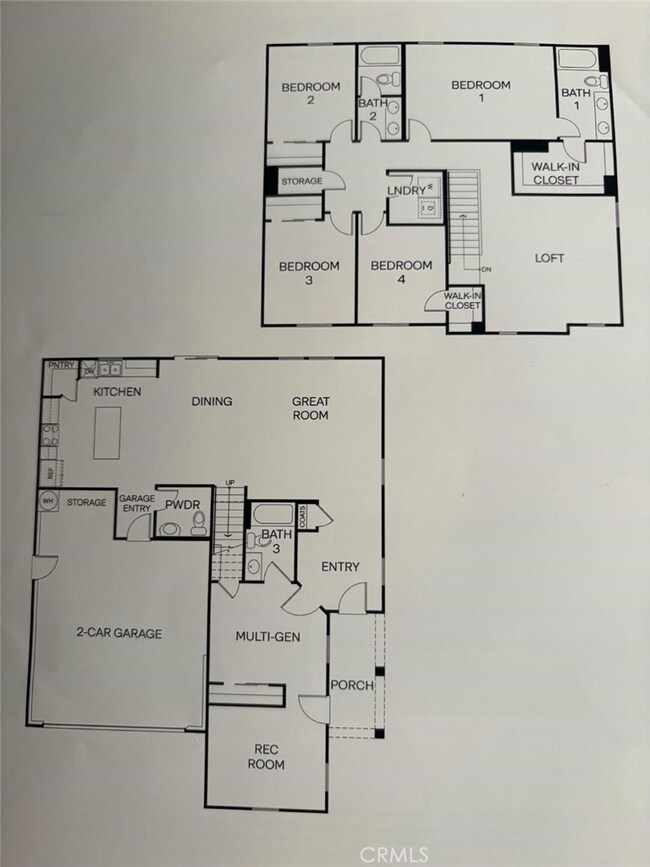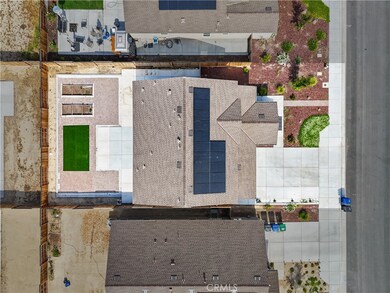
6018 Vespucci Ave Bakersfield, CA 93313
Panama NeighborhoodEstimated payment $3,439/month
Highlights
- City Lights View
- Property is near a park
- Modern Architecture
- Open Floorplan
- Main Floor Bedroom
- Loft
About This Home
2023 built, beautiful, and charming two-story smart home with 5 bedrooms and 3.5 baths located in the heart of Bakersfield in Canterbury Heights Community. Studio suite (great room) on the First floor with a separate entrance gives full privacy, comfort, and completely unique living experience. Open kitchen with white cabinets, spacious pantry, island, quartz countertops and stainless-steel appliances. The full master suite offers function and style with dual vanity sinks, a walk-in shower, and a walk-in closet. The home has all branded appliances including a washer/dryer and refrigerator. Sunrun solar system with 15 solar panels not only provides enough low-cost electricity consumption but also saves a huge in getting the return from the grid. ADT security with surveillance cameras around the home gives a piece of mind and extended safety. A widened driveway gives plenty of space for the cars to park. Concrete work around homes gives a unique look and provides comfort & access around the homes. The backyard has pavers, ready-plant raised beds, and white pebbles which saves money in maintenance. Including Costco and Starbucks, there are many shopping centers just around the community. Access to 99 Freeway is just about a few miles from the community.
Listing Agent
1st Property Real Estate Brokerage Phone: 661-406-7635 License #01086726
Home Details
Home Type
- Single Family
Est. Annual Taxes
- $6,165
Year Built
- Built in 2023
Lot Details
- 6,098 Sq Ft Lot
- Cul-De-Sac
- Wood Fence
- Density is up to 1 Unit/Acre
Parking
- 2 Car Direct Access Garage
- 3 Open Parking Spaces
- Parking Available
Home Design
- Modern Architecture
- Turnkey
- Slab Foundation
- Shingle Roof
- Stucco
Interior Spaces
- 2,668 Sq Ft Home
- 2-Story Property
- Open Floorplan
- Ceiling Fan
- Recessed Lighting
- Double Pane Windows
- Blinds
- Entrance Foyer
- Family Room
- Living Room
- Dining Room
- Loft
- Storage
- Laminate Flooring
- City Lights Views
- Attic Fan
Kitchen
- Eat-In Kitchen
- Walk-In Pantry
- Gas Oven
- Gas Range
- Microwave
- Kitchen Island
- Quartz Countertops
Bedrooms and Bathrooms
- 5 Bedrooms | 1 Main Level Bedroom
- Walk-In Closet
- 4 Full Bathrooms
- Dual Vanity Sinks in Primary Bathroom
- Bathtub with Shower
- Walk-in Shower
- Closet In Bathroom
Laundry
- Laundry Room
- Laundry on upper level
Home Security
- Carbon Monoxide Detectors
- Fire and Smoke Detector
Outdoor Features
- Slab Porch or Patio
- Exterior Lighting
Utilities
- Central Heating and Cooling System
- Standard Electricity
- Natural Gas Connected
- Tankless Water Heater
- Gas Water Heater
- Cable TV Available
Additional Features
- Accessible Parking
- Property is near a park
Community Details
- No Home Owners Association
Listing and Financial Details
- Tax Lot 48
- Tax Tract Number 7342
- Assessor Parcel Number 53848263007
- $950 per year additional tax assessments
Map
Home Values in the Area
Average Home Value in this Area
Tax History
| Year | Tax Paid | Tax Assessment Tax Assessment Total Assessment is a certain percentage of the fair market value that is determined by local assessors to be the total taxable value of land and additions on the property. | Land | Improvement |
|---|---|---|---|---|
| 2024 | $6,165 | $446,300 | $85,000 | $361,300 |
| 2023 | $744 | $63,200 | $63,200 | -- |
Property History
| Date | Event | Price | Change | Sq Ft Price |
|---|---|---|---|---|
| 05/15/2025 05/15/25 | Price Changed | $525,000 | -1.9% | $197 / Sq Ft |
| 05/08/2025 05/08/25 | For Sale | $535,000 | -- | $201 / Sq Ft |
Similar Homes in Bakersfield, CA
Source: California Regional Multiple Listing Service (CRMLS)
MLS Number: DW25092796
APN: 538-482-63-00-7
- 6104 Vespucci Ave
- 6109 Pareto Place
- 6222 Marconi Ave
- 6222 Gorini Ln
- 6306 Marconi Ave
- 6312 Marconi Ave
- 6318 Marconi Ave
- 6003 Warren Ridge Dr
- 6232 Gorini Ln
- 6226 Gorini Ln
- 6323 Gorini Ln
- 6305 Gorini Ln
- 6233 Gorini Ln
- 6316 Gorini Ln
- Berkshire Rd and Ashe Rd
- Berkshire Rd and Ashe Rd
- Berkshire Rd and Ashe Rd
- Berkshire Rd and Ashe Rd
- 5522 Coburn Ridge Ct
- 5614 Warren Ridge Dr
