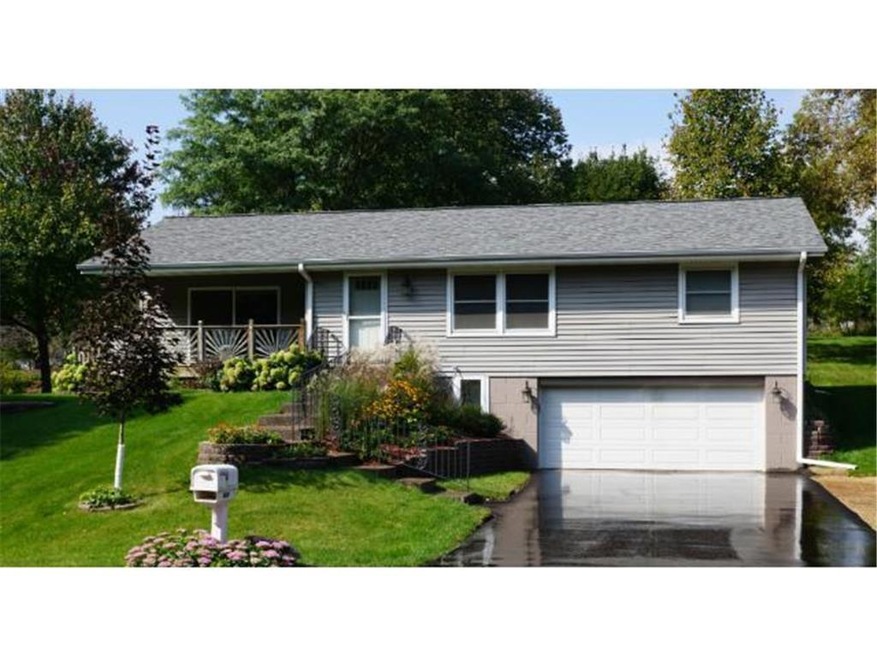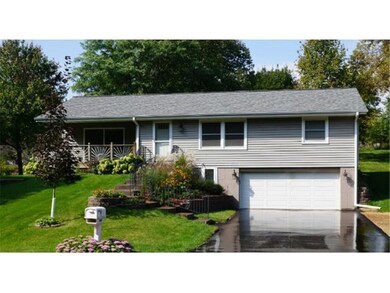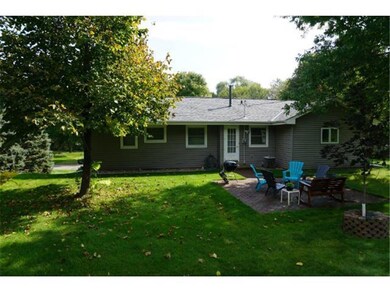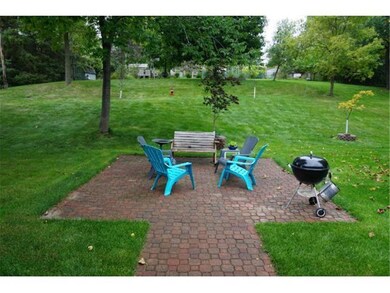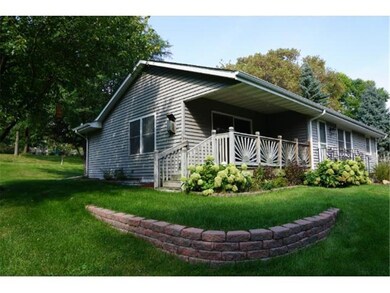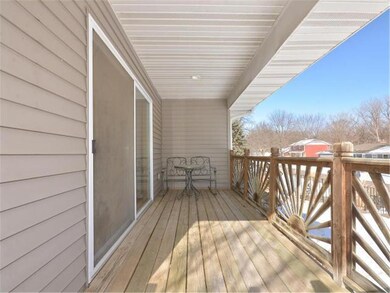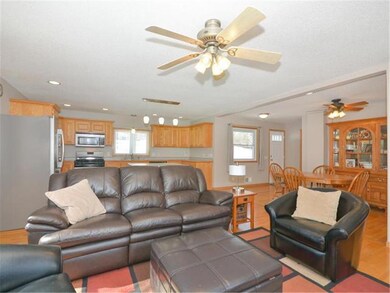
6018 Whited Ave Minnetonka, MN 55345
Highlights
- Wood Flooring
- No HOA
- 2 Car Attached Garage
- Hopkins Senior High School Rated A-
- Porch
- Patio
About This Home
As of June 2018Turn the key and move in to this fantastic home- updated with open kitchen/great room. Light & bright- sits on 1/2 acre lot. Front porch, new driveway, roof, insulation, basement bath, fresh paint, new lighting throughout. This is a 10!
Last Buyer's Agent
Joe Lawless
Coldwell Banker Burnet
Home Details
Home Type
- Single Family
Est. Annual Taxes
- $3,255
Year Built
- Built in 1970
Lot Details
- 0.53 Acre Lot
- Lot Dimensions are 110x200
- Irregular Lot
Parking
- 2 Car Attached Garage
- Tuck Under Garage
Home Design
- Asphalt Shingled Roof
- Vinyl Siding
Interior Spaces
- 1-Story Property
- Ceiling Fan
- Family Room with Fireplace
Kitchen
- Range
- Microwave
- Dishwasher
Flooring
- Wood
- Tile
Bedrooms and Bathrooms
- 5 Bedrooms
Laundry
- Dryer
- Washer
Basement
- Basement Fills Entire Space Under The House
- Basement Window Egress
Outdoor Features
- Patio
- Storage Shed
- Porch
Utilities
- Forced Air Heating and Cooling System
- Water Softener Leased
Community Details
- No Home Owners Association
Listing and Financial Details
- Assessor Parcel Number 3311722340045
Map
Home Values in the Area
Average Home Value in this Area
Property History
| Date | Event | Price | Change | Sq Ft Price |
|---|---|---|---|---|
| 05/02/2025 05/02/25 | For Sale | $515,000 | +47.8% | $240 / Sq Ft |
| 06/29/2018 06/29/18 | Sold | $348,500 | +4.0% | $267 / Sq Ft |
| 05/30/2018 05/30/18 | Pending | -- | -- | -- |
| 05/22/2018 05/22/18 | For Sale | $335,000 | -3.9% | $256 / Sq Ft |
| 05/20/2018 05/20/18 | Off Market | $348,500 | -- | -- |
| 05/17/2018 05/17/18 | For Sale | $335,000 | +15.6% | $256 / Sq Ft |
| 06/04/2015 06/04/15 | Sold | $289,900 | 0.0% | $222 / Sq Ft |
| 04/26/2015 04/26/15 | Pending | -- | -- | -- |
| 04/17/2015 04/17/15 | Price Changed | $289,900 | -3.3% | $222 / Sq Ft |
| 03/06/2015 03/06/15 | For Sale | $299,900 | -- | $229 / Sq Ft |
Tax History
| Year | Tax Paid | Tax Assessment Tax Assessment Total Assessment is a certain percentage of the fair market value that is determined by local assessors to be the total taxable value of land and additions on the property. | Land | Improvement |
|---|---|---|---|---|
| 2023 | $5,293 | $448,300 | $213,400 | $234,900 |
| 2022 | $4,188 | $415,900 | $213,400 | $202,500 |
| 2021 | $4,028 | $339,700 | $194,000 | $145,700 |
| 2020 | $4,188 | $331,500 | $194,000 | $137,500 |
| 2019 | $4,039 | $326,900 | $194,000 | $132,900 |
| 2018 | $3,741 | $318,900 | $194,000 | $124,900 |
| 2017 | $3,736 | $273,900 | $180,200 | $93,700 |
| 2016 | $3,675 | $272,500 | $165,000 | $107,500 |
| 2015 | $3,392 | $248,700 | $150,000 | $98,700 |
| 2014 | -- | $236,300 | $150,000 | $86,300 |
Mortgage History
| Date | Status | Loan Amount | Loan Type |
|---|---|---|---|
| Open | $333,100 | New Conventional | |
| Closed | $338,000 | New Conventional | |
| Previous Owner | $231,920 | New Conventional |
Deed History
| Date | Type | Sale Price | Title Company |
|---|---|---|---|
| Quit Claim Deed | -- | Watermark Title Agency | |
| Warranty Deed | $348,500 | Burnet Title | |
| Warranty Deed | $289,900 | Burnet Title |
Similar Homes in the area
Source: NorthstarMLS
MLS Number: 4569258
APN: 33-117-22-34-0045
- 6008 Pinewood Ln
- 6250 Mallory Ln
- 14705 Glendale Rd
- 5620 Glen Ave
- 14706 Glendale Rd
- 15501 Excelsior Blvd
- 15623 Randall Ln
- 6468 Kurtz Ln
- 14217 Brunsvold Rd
- 16217 Woodland Ln
- 16210 Woodland Ln
- 5338 Highland Rd
- 14819 Cherry Ln
- 16796 Whittington Walk
- 5517 Dickson Rd
- 5721 Scenic Cir
- 11XXX S Manor Rd
- 6667 Moorland Dr
- 16640 N Manor Rd
- 15131 Lesley Ln
