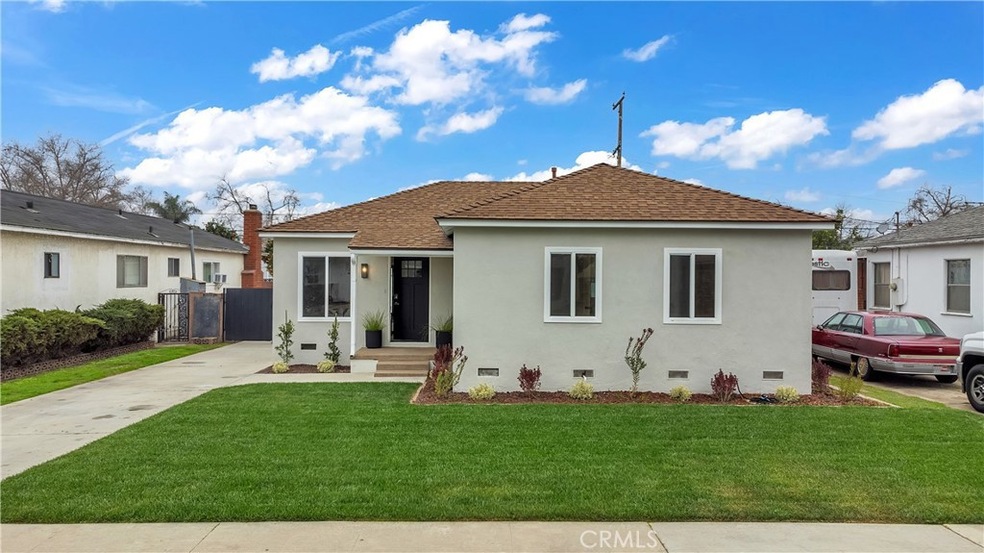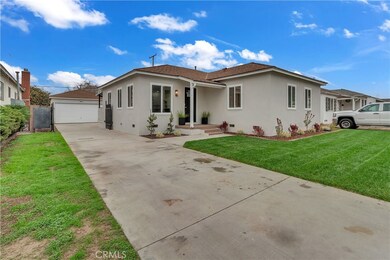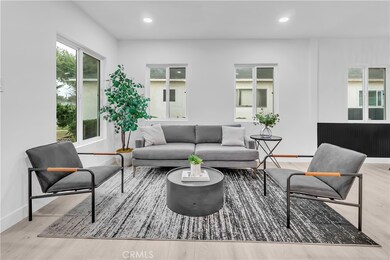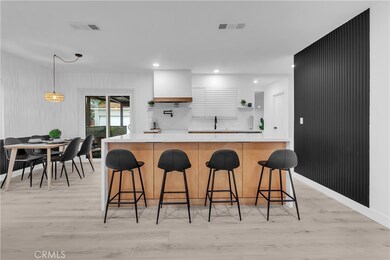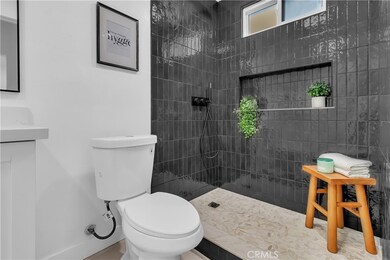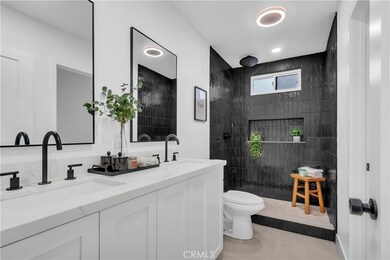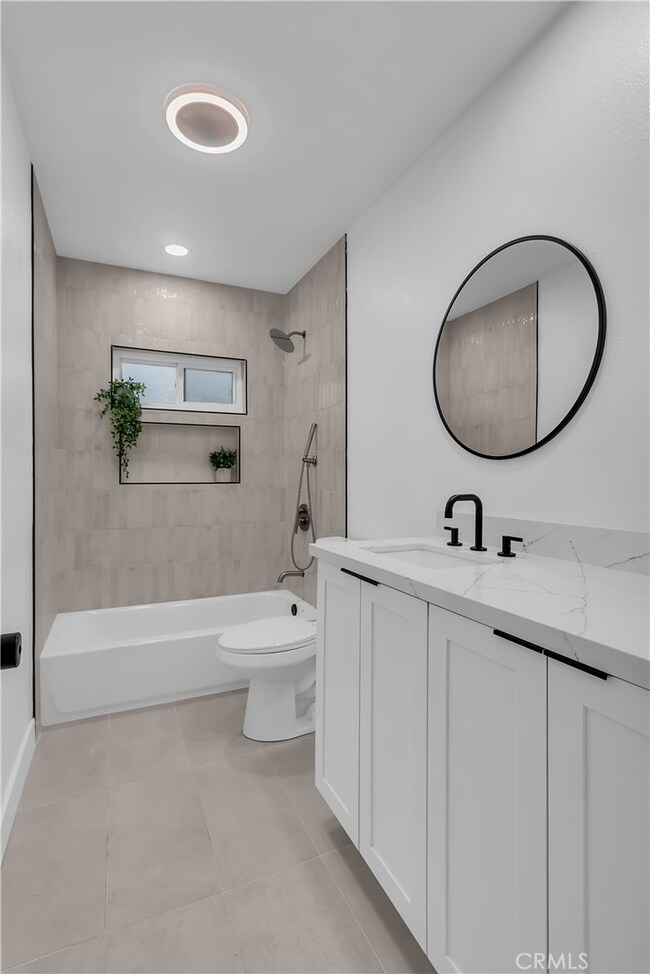
6019 Amos Ave Lakewood, CA 90712
Mayfair NeighborhoodHighlights
- Golf Course Community
- Open Floorplan
- Bonus Room with Fireplace
- Primary Bedroom Suite
- Main Floor Bedroom
- Quartz Countertops
About This Home
As of February 2025Welcome to your dream home in the heart of Lakewood—where charm meets modern upgrades! This move-in-ready gem is packed with personality and possibilities. With 3 bedrooms, 2 bathrooms, and a bonus room that could moonlight as a 4th bedroom, a mother-in-law suite, or even a junior ADU, there’s room for everyone and everything.
The primary suite is your personal retreat, complete with a chic en-suite bathroom and a dreamy walk-in closet. The other bedrooms? They’re ready to host family, friends, or whatever fun ideas you have in mind!
The fully remodeled kitchen is a chef’s paradise, complete with sleek countertops, and all the storage you could ever need. Hosting movie nights or cozy evenings by the fireplace? The spacious den with a fireplace is your go-to spot, and it even comes with a wet bar for crafting your favorite cocktails.
This home is practically bursting with upgrades—new double-pane windows, chic remodeled bathrooms, recessed lighting, a tankless water heater, central AC, and fresh landscaping. Step outside to a backyard that’s made for sunny California vibes and outdoor fun. Plus, there’s a long driveway leading to a garage with ADU potential—think extra space or rental income!
Tucked into a friendly neighborhood close to shopping, parks, and top-rated schools, this turn-key treasure is waiting for you to call it home. Don’t just imagine the possibilities—schedule your showing today!
Last Agent to Sell the Property
Century 21 Allstars Brokerage Phone: 323-204-6170 License #01745366 Listed on: 12/31/2024

Home Details
Home Type
- Single Family
Est. Annual Taxes
- $7,946
Year Built
- Built in 1942
Lot Details
- 5,753 Sq Ft Lot
- Landscaped
- Garden
- Back and Front Yard
- Density is up to 1 Unit/Acre
- Property is zoned LKR1*
Parking
- 2 Car Garage
Interior Spaces
- 1,657 Sq Ft Home
- 1-Story Property
- Open Floorplan
- Wet Bar
- Bar
- Family Room with Fireplace
- Living Room
- Den with Fireplace
- Bonus Room with Fireplace
- Quartz Countertops
Bedrooms and Bathrooms
- 3 Main Level Bedrooms
- Primary Bedroom Suite
- Walk-In Closet
- Remodeled Bathroom
- 2 Full Bathrooms
- Quartz Bathroom Countertops
- Dual Vanity Sinks in Primary Bathroom
- Bathtub with Shower
- Walk-in Shower
Laundry
- Laundry Room
- Gas And Electric Dryer Hookup
Outdoor Features
- Exterior Lighting
Utilities
- Forced Air Heating and Cooling System
- Heating System Uses Natural Gas
- Private Water Source
Listing and Financial Details
- Legal Lot and Block 30 / H
- Tax Tract Number 12894
- Assessor Parcel Number 7167027017
- $653 per year additional tax assessments
Community Details
Overview
- No Home Owners Association
Recreation
- Golf Course Community
- Park
Ownership History
Purchase Details
Home Financials for this Owner
Home Financials are based on the most recent Mortgage that was taken out on this home.Purchase Details
Home Financials for this Owner
Home Financials are based on the most recent Mortgage that was taken out on this home.Purchase Details
Similar Homes in Lakewood, CA
Home Values in the Area
Average Home Value in this Area
Purchase History
| Date | Type | Sale Price | Title Company |
|---|---|---|---|
| Grant Deed | $925,000 | First American Title | |
| Grant Deed | $675,000 | First American Title | |
| Interfamily Deed Transfer | -- | -- |
Mortgage History
| Date | Status | Loan Amount | Loan Type |
|---|---|---|---|
| Open | $740,000 | New Conventional | |
| Previous Owner | $595,000 | Balloon | |
| Previous Owner | $100,000 | Credit Line Revolving |
Property History
| Date | Event | Price | Change | Sq Ft Price |
|---|---|---|---|---|
| 02/06/2025 02/06/25 | Sold | $925,000 | +2.8% | $558 / Sq Ft |
| 01/10/2025 01/10/25 | Pending | -- | -- | -- |
| 12/31/2024 12/31/24 | For Sale | $899,900 | +33.3% | $543 / Sq Ft |
| 01/18/2024 01/18/24 | Sold | $675,000 | +3.8% | $407 / Sq Ft |
| 12/13/2023 12/13/23 | Pending | -- | -- | -- |
| 12/12/2023 12/12/23 | For Sale | $650,000 | -- | $392 / Sq Ft |
Tax History Compared to Growth
Tax History
| Year | Tax Paid | Tax Assessment Tax Assessment Total Assessment is a certain percentage of the fair market value that is determined by local assessors to be the total taxable value of land and additions on the property. | Land | Improvement |
|---|---|---|---|---|
| 2024 | $7,946 | $649,752 | $482,490 | $167,262 |
| 2023 | $7,619 | $637,013 | $473,030 | $163,983 |
| 2022 | $1,460 | $82,176 | $23,756 | $58,420 |
| 2021 | $1,418 | $80,566 | $23,291 | $57,275 |
| 2019 | $1,385 | $78,178 | $22,601 | $55,577 |
| 2018 | $1,245 | $76,646 | $22,158 | $54,488 |
| 2016 | $1,175 | $73,672 | $21,299 | $52,373 |
| 2015 | $1,154 | $72,567 | $20,980 | $51,587 |
| 2014 | $1,148 | $71,147 | $20,570 | $50,577 |
Agents Affiliated with this Home
-
Eddie Guerrero

Seller's Agent in 2025
Eddie Guerrero
Century 21 Allstars
(323) 204-6170
1 in this area
17 Total Sales
-
Sophinarath Cheang Ok
S
Buyer's Agent in 2025
Sophinarath Cheang Ok
RE/MAX
(562) 810-9090
2 in this area
79 Total Sales
-
Joseph Piscitello
J
Seller's Agent in 2024
Joseph Piscitello
Piscitello Realty
(951) 638-4513
1 in this area
28 Total Sales
Map
Source: California Regional Multiple Listing Service (CRMLS)
MLS Number: DW24247150
APN: 7167-027-017
- 6008 Amos Ave
- 6127 Adenmoor Ave
- 6142 Pearce Ave
- 5860 Adenmoor Ave
- 6168 Briercrest Ave
- 6048 Fidler Ave
- 6003 Eastbrook Ave
- 9729 Cedar St Unit 5
- 6103 Sunfield Ave
- 9713 Cedar St
- 9934 Cedar St
- 5532 Pearce Ave
- 5506 Fidler Ave
- 5609 Clark Ave
- 9912 Artesia Blvd Unit 209
- 5719 Faust Ave
- 5316 Lorelei Ave
- 5322 Pearce Ave
- 5417 Ocana Ave
- 5322 Briercrest Ave
