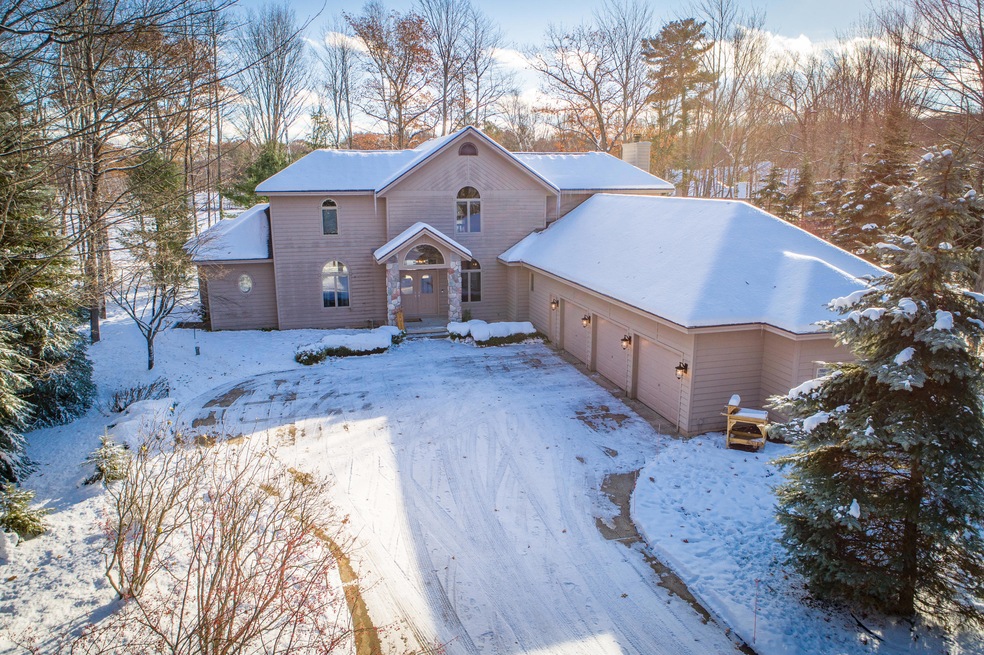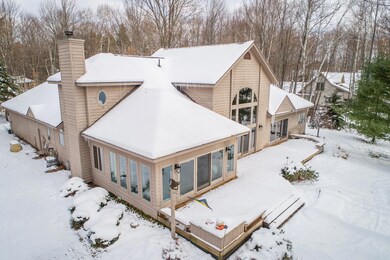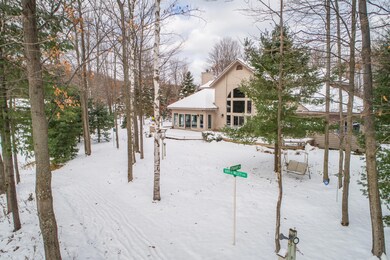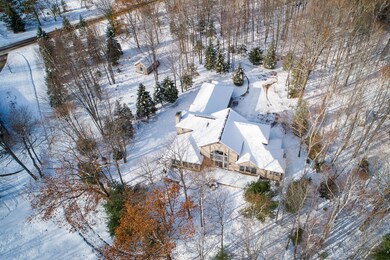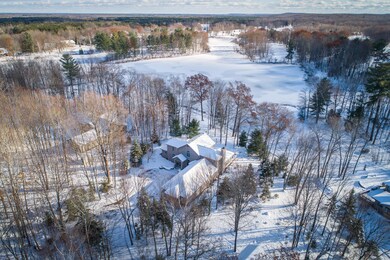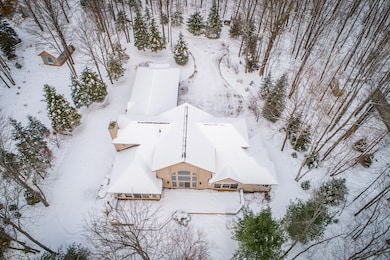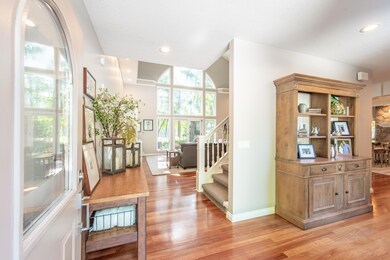
6019 Northstar Rd Gaylord, MI 49735
Highlights
- Lake Front
- Deck
- Vaulted Ceiling
- Golf Course Community
- Wood Burning Stove
- Wood Flooring
About This Home
As of September 2024Custom built home on the twelfth hole of the Lakes golf course integrates the privacy of a wooded 1.49 acre parcel, non-intrusive golf course living, & stunning views of serene Michaywe Lake with fresh modern finishes and a timeless open concept design to immediately make any resident feel welcome. High-end finishes throughout the home include hardwood flooring, Grabill cabinetry, Sub-Zero refrigerator, Viking range & double ovens, Generac generator, white ash woodwork, & a beautiful fieldstone fireplace. Expansive main floor master suite with spacious closet, Carrera marble tile, custom subway tile shower, & soaking tub provide a relaxing retreat. Four season sun room & beautiful deck seamlessly bring nature inside. A finished lower level provides private living quarters for visiting guests. Three car garage, walk-in pantry, and mudroom with 1st floor laundry demonstrate thoughtful storage and design throughout. Smart home features coupled with ADT system make the home perfect for the weekend traveler, golf enthusiast, or year-round resident. This is truly a stunning home. Exclusive showings available by appointment only.
Last Agent to Sell the Property
smith realty GROUP License #6506047353 Listed on: 11/20/2018
Last Buyer's Agent
Diane Ocenasek
MLS NON-MEMBER
Home Details
Home Type
- Single Family
Est. Annual Taxes
- $3,031
Year Built
- Built in 1997
Lot Details
- 1.49 Acre Lot
- Lake Front
- Fenced
- Landscaped
- Sprinkler System
- Garden
Home Design
- Frame Construction
- Wood Siding
- Stone
Interior Spaces
- 4,284 Sq Ft Home
- 2-Story Property
- Vaulted Ceiling
- Ceiling Fan
- Fireplace
- Wood Burning Stove
- Drapes & Rods
- Blinds
- Mud Room
- Family Room
- Living Room
- Formal Dining Room
- Home Office
- Sun or Florida Room
- First Floor Utility Room
- Water Views
- Partially Finished Basement
- Basement Window Egress
Kitchen
- Oven or Range
- Cooktop<<rangeHoodToken>>
- <<microwave>>
- Dishwasher
- Disposal
Flooring
- Wood
- Laminate
- Tile
Bedrooms and Bathrooms
- 4 Bedrooms
- Main Floor Bedroom
- Walk-In Closet
Laundry
- Laundry on main level
- Dryer
Home Security
- Home Security System
- Fire and Smoke Detector
Parking
- 3 Car Attached Garage
- Garage Door Opener
- Driveway
Outdoor Features
- Deck
- Patio
- Shed
Location
- Property is near a golf course
Utilities
- Humidifier
- Forced Air Heating System
- Heating System Uses Natural Gas
- Heating System Uses Wood
- Well
- Septic Tank
- Septic System
- Cable TV Available
Listing and Financial Details
- Assessor Parcel Number 090-002-100-010-00 & 091-370-001-415-00
- Tax Block Sec 2
Community Details
Overview
- Property has a Home Owners Association
- Michaywe Subdivision
Recreation
- Golf Course Community
Ownership History
Purchase Details
Home Financials for this Owner
Home Financials are based on the most recent Mortgage that was taken out on this home.Purchase Details
Home Financials for this Owner
Home Financials are based on the most recent Mortgage that was taken out on this home.Purchase Details
Purchase Details
Home Financials for this Owner
Home Financials are based on the most recent Mortgage that was taken out on this home.Similar Homes in Gaylord, MI
Home Values in the Area
Average Home Value in this Area
Purchase History
| Date | Type | Sale Price | Title Company |
|---|---|---|---|
| Warranty Deed | $675,000 | -- | |
| Warranty Deed | $509,000 | Alpine Title & Escrow | |
| Quit Claim Deed | -- | None Available | |
| Warranty Deed | $475,000 | None Available |
Mortgage History
| Date | Status | Loan Amount | Loan Type |
|---|---|---|---|
| Open | $540,000 | New Conventional | |
| Previous Owner | $509,000 | New Conventional | |
| Previous Owner | $451,250 | Purchase Money Mortgage | |
| Previous Owner | $300,000 | Stand Alone Refi Refinance Of Original Loan | |
| Previous Owner | $176,100 | No Value Available |
Property History
| Date | Event | Price | Change | Sq Ft Price |
|---|---|---|---|---|
| 09/04/2024 09/04/24 | Sold | $675,000 | -10.0% | $158 / Sq Ft |
| 06/20/2024 06/20/24 | Pending | -- | -- | -- |
| 04/19/2024 04/19/24 | For Sale | $750,000 | +47.3% | $175 / Sq Ft |
| 01/22/2019 01/22/19 | Sold | $509,000 | +7.2% | $119 / Sq Ft |
| 12/05/2018 12/05/18 | Pending | -- | -- | -- |
| 03/10/2017 03/10/17 | Sold | $475,000 | -9.5% | $111 / Sq Ft |
| 01/29/2017 01/29/17 | Pending | -- | -- | -- |
| 06/01/2016 06/01/16 | For Sale | $525,000 | -- | $123 / Sq Ft |
Tax History Compared to Growth
Tax History
| Year | Tax Paid | Tax Assessment Tax Assessment Total Assessment is a certain percentage of the fair market value that is determined by local assessors to be the total taxable value of land and additions on the property. | Land | Improvement |
|---|---|---|---|---|
| 2024 | $3,031 | $358,500 | $0 | $0 |
| 2023 | $5,322 | $317,400 | $0 | $0 |
| 2022 | $5,541 | $282,200 | $0 | $0 |
| 2021 | $5,485 | $257,400 | $0 | $0 |
| 2020 | $6,001 | $243,000 | $0 | $0 |
| 2019 | $5,780 | $237,800 | $0 | $0 |
| 2018 | -- | $225,200 | $225,200 | $0 |
| 2017 | -- | $175,000 | $0 | $0 |
| 2016 | -- | $179,200 | $0 | $0 |
| 2013 | -- | $149,300 | $0 | $0 |
Agents Affiliated with this Home
-
Diane Ocenasek

Seller's Agent in 2024
Diane Ocenasek
RE/MAX Michigan
(989) 737-6305
153 Total Sales
-
Ryan Wojan

Buyer's Agent in 2024
Ryan Wojan
smith realty GROUP
(989) 732-2477
363 Total Sales
-
Ted Schweitzer

Seller's Agent in 2017
Ted Schweitzer
Real Estate One
(231) 645-5656
122 Total Sales
Map
Source: Water Wonderland Board of REALTORS®
MLS Number: 316854
APN: 090-002-100-010-00
- 0 Northstar Rd Unit 201832180
- 6094 Northstar Rd
- 5930 Northstar Rd
- 6289 Foothills Trail
- Lot #172 Foothills Trail
- 1406 Opal Lake Rd
- Lot 48 Foothills Trail
- Lot 1474 Foothills Trail
- 115 Doe Path Place
- 1514 Opal Lake Rd
- 982 Shaggy Bark Ct
- Lot 413 Michaywe Dr
- 1086, 1087 Michaywe Dr
- 1162&1163 Michaywe Dr
- LOT 1152 Michaywe Dr
- Lot 369 Forest Park Trail
- 888 Scenic Trail
- Lot 3 Oak Cliff Ct
- 536 Michaywe Dr
- 6671 Woodcock Ct
