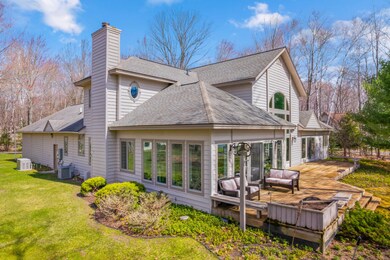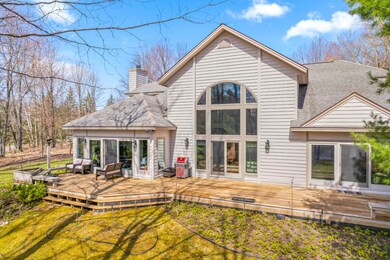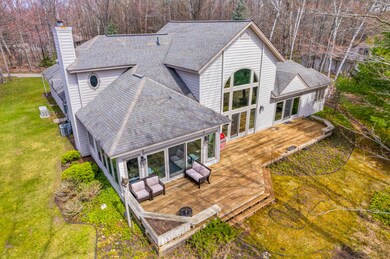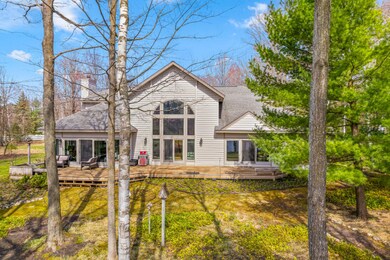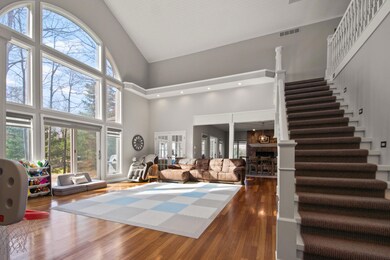
6019 Northstar Rd Gaylord, MI 49735
Highlights
- Golf Course Community
- Vaulted Ceiling
- Main Floor Primary Bedroom
- Waterfront
- Wood Flooring
- Sun or Florida Room
About This Home
As of September 2024This custom-built home sits on the 12th hole of the Lakes Golf Course on Lake Michaywe in the Michaywe community. It's a rare find to have a home on a golf course on a 1.49 acre lot that allows for privacy. Beautiful windows provide stunning views of Michaywe Lake and the golf course. The attention to detail is evident in the high-end finishes throughout the home, including hardwood flooring, Grabill cabinetry, a Sub-Zero refrigerator, Viking range and double oven, whole house generator, white ash woodwork, fieldstone fireplace, and custom blinds. The main floor owner's suite is large and has a walk-in closet, soaking tub, and walk-in shower with Carrara marble tile and subway tile. Many updates including: 2 new furnaces, 2 new central air conditioning units, new irrigation system with rain sensors 2023, landscaping 2023 and exterior painted in 2019. New upper level bathroom in 2019, master suite bathroom remodeled and updated 2019. There's also a four-season sunroom with stunning lake views, and outside, a deck to enjoy nature. All of this, plus a finished lower level. Don't miss this opportunity to make this your home! It's spacious, with generous-sized rooms, yet warm and inviting.
Last Agent to Sell the Property
RE/MAX of Higgins Lake Brokerage Email: info@higginslakeinfo.com License #6501279780 Listed on: 04/22/2024

Home Details
Home Type
- Single Family
Est. Annual Taxes
- $3,031
Year Built
- Built in 1997
Lot Details
- 1.49 Acre Lot
- Waterfront
- Landscaped
- Sprinkler System
- Garden
Property Views
- Water
- Golf Course
Home Design
- Frame Construction
- Wood Siding
- Stone
Interior Spaces
- 4,284 Sq Ft Home
- 2-Story Property
- Vaulted Ceiling
- Ceiling Fan
- Gas Fireplace
- Drapes & Rods
- Blinds
- Mud Room
- Family Room Downstairs
- Living Room
- Formal Dining Room
- Home Office
- Sun or Florida Room
- First Floor Utility Room
- Home Gym
Kitchen
- <<builtInOvenToken>>
- Cooktop<<rangeHoodToken>>
- <<microwave>>
- Dishwasher
Flooring
- Wood
- Tile
Bedrooms and Bathrooms
- 4 Bedrooms
- Primary Bedroom on Main
- Walk-In Closet
Laundry
- Laundry on main level
- Dryer
- Washer
Partially Finished Basement
- Basement Fills Entire Space Under The House
- Basement Window Egress
Home Security
- Home Security System
- Fire and Smoke Detector
Parking
- 3 Car Attached Garage
- Garage Door Opener
- Driveway
Outdoor Features
- Patio
- Shed
Location
- Property is near a golf course
Schools
- Gaylord Elementary School
- Gaylord High School
Utilities
- Humidifier
- Forced Air Heating System
- Heating System Uses Natural Gas
- Power Generator
- Well
- Water Softener
- Septic Tank
- Septic System
- Cable TV Available
Listing and Financial Details
- Assessor Parcel Number 090-002-100-010-00...
- Tax Block Sec 02
Community Details
Overview
- Property has a Home Owners Association
- Michaywe Association
- T29n R3w Subdivision
Recreation
- Golf Course Community
Ownership History
Purchase Details
Home Financials for this Owner
Home Financials are based on the most recent Mortgage that was taken out on this home.Purchase Details
Home Financials for this Owner
Home Financials are based on the most recent Mortgage that was taken out on this home.Purchase Details
Purchase Details
Home Financials for this Owner
Home Financials are based on the most recent Mortgage that was taken out on this home.Similar Homes in Gaylord, MI
Home Values in the Area
Average Home Value in this Area
Purchase History
| Date | Type | Sale Price | Title Company |
|---|---|---|---|
| Warranty Deed | $675,000 | -- | |
| Warranty Deed | $509,000 | Alpine Title & Escrow | |
| Quit Claim Deed | -- | None Available | |
| Warranty Deed | $475,000 | None Available |
Mortgage History
| Date | Status | Loan Amount | Loan Type |
|---|---|---|---|
| Open | $540,000 | New Conventional | |
| Previous Owner | $509,000 | New Conventional | |
| Previous Owner | $451,250 | Purchase Money Mortgage | |
| Previous Owner | $300,000 | Stand Alone Refi Refinance Of Original Loan | |
| Previous Owner | $176,100 | No Value Available |
Property History
| Date | Event | Price | Change | Sq Ft Price |
|---|---|---|---|---|
| 09/04/2024 09/04/24 | Sold | $675,000 | -10.0% | $158 / Sq Ft |
| 06/20/2024 06/20/24 | Pending | -- | -- | -- |
| 04/19/2024 04/19/24 | For Sale | $750,000 | +47.3% | $175 / Sq Ft |
| 01/22/2019 01/22/19 | Sold | $509,000 | +7.2% | $119 / Sq Ft |
| 12/05/2018 12/05/18 | Pending | -- | -- | -- |
| 03/10/2017 03/10/17 | Sold | $475,000 | -9.5% | $111 / Sq Ft |
| 01/29/2017 01/29/17 | Pending | -- | -- | -- |
| 06/01/2016 06/01/16 | For Sale | $525,000 | -- | $123 / Sq Ft |
Tax History Compared to Growth
Tax History
| Year | Tax Paid | Tax Assessment Tax Assessment Total Assessment is a certain percentage of the fair market value that is determined by local assessors to be the total taxable value of land and additions on the property. | Land | Improvement |
|---|---|---|---|---|
| 2024 | $3,031 | $358,500 | $0 | $0 |
| 2023 | $5,322 | $317,400 | $0 | $0 |
| 2022 | $5,541 | $282,200 | $0 | $0 |
| 2021 | $5,485 | $257,400 | $0 | $0 |
| 2020 | $6,001 | $243,000 | $0 | $0 |
| 2019 | $5,780 | $237,800 | $0 | $0 |
| 2018 | -- | $225,200 | $225,200 | $0 |
| 2017 | -- | $175,000 | $0 | $0 |
| 2016 | -- | $179,200 | $0 | $0 |
| 2013 | -- | $149,300 | $0 | $0 |
Agents Affiliated with this Home
-
Diane Ocenasek

Seller's Agent in 2024
Diane Ocenasek
RE/MAX Michigan
(989) 737-6305
153 Total Sales
-
Ryan Wojan

Buyer's Agent in 2024
Ryan Wojan
smith realty GROUP
(989) 732-2477
363 Total Sales
-
Ted Schweitzer

Seller's Agent in 2017
Ted Schweitzer
Real Estate One
(231) 645-5656
122 Total Sales
Map
Source: Water Wonderland Board of REALTORS®
MLS Number: 201829025
APN: 090-002-100-010-00
- 0 Northstar Rd Unit 201832180
- 6094 Northstar Rd
- 5930 Northstar Rd
- 6289 Foothills Trail
- Lot #172 Foothills Trail
- 1406 Opal Lake Rd
- Lot 48 Foothills Trail
- Lot 1474 Foothills Trail
- 115 Doe Path Place
- 1514 Opal Lake Rd
- 982 Shaggy Bark Ct
- Lot 413 Michaywe Dr
- 1086, 1087 Michaywe Dr
- 1162&1163 Michaywe Dr
- LOT 1152 Michaywe Dr
- Lot 369 Forest Park Trail
- 888 Scenic Trail
- Lot 3 Oak Cliff Ct
- 536 Michaywe Dr
- 6671 Woodcock Ct

