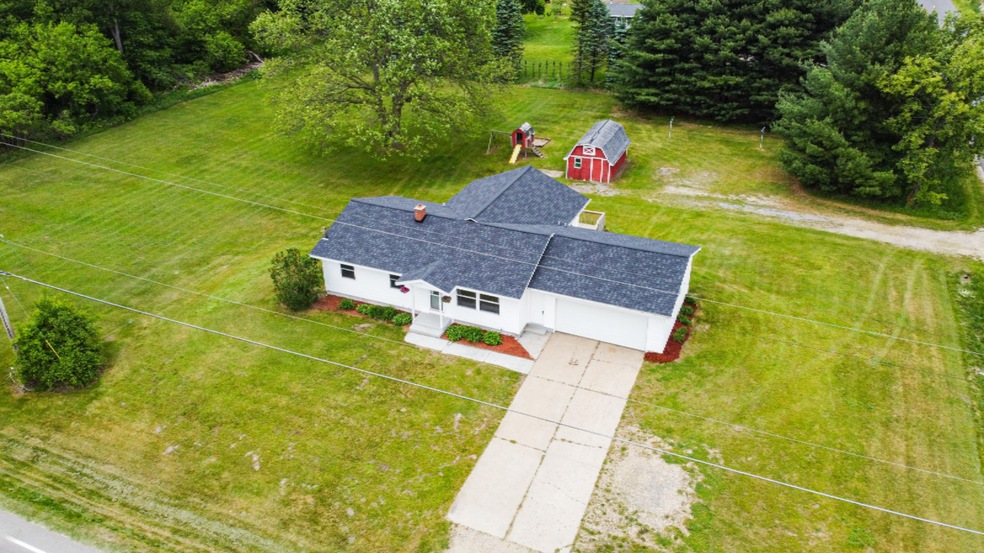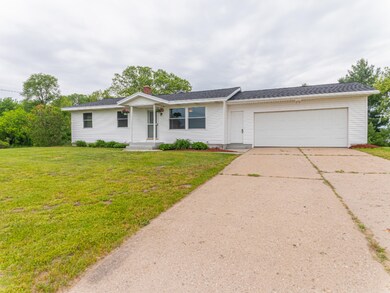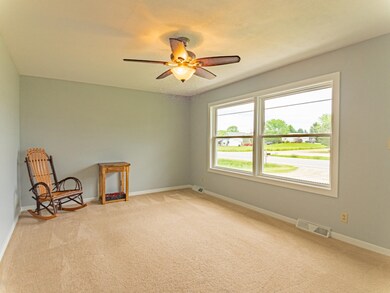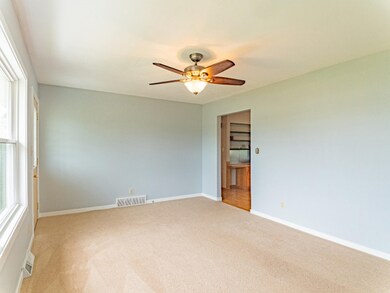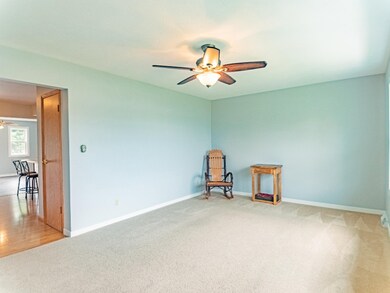
6019 Port Sheldon St Hudsonville, MI 49426
Highlights
- 1.76 Acre Lot
- Deck
- Corner Lot: Yes
- Bauer Elementary School Rated A
- Recreation Room
- 2 Car Attached Garage
About This Home
As of July 2020Welcome home to this sprawling ranch. Offering lots of updates throughout. Main floor with living room, open kitchen with snack bar, built in storage, serving bar/buffet and desk, dining area and huge family room to the rear with slider to deck. Main floor laundry, full bath, 3 bedrooms, 1/2 bath round out main floor. Lower level with huge 2nd family room/rec room combo, media room, 2 additional bedrooms (ONE W/OUT EGRESS) so could double as office, full bath and storage area. New roof, new windows (main floor), new siding*, lots of new flooring, fresh paint, new trim and so much more. Enjoy the over sized lot, storage barn, attached garage and plenty of room to play! This home is in move in condition and ready for new owners. Do not delay, make the call today! Easy to see! Seller has made many improvements to the home, just move in and enjoy! *siding is not new around the entire home, front and some sides were done. All appliances and childrens wooden playset included with full price offer. Nice side lot could potentially be split for custom build or for in laws? All info subject to buyer verification.
Last Agent to Sell the Property
Pro Real Estate Services LLC License #6502390769 Listed on: 06/02/2020
Home Details
Home Type
- Single Family
Est. Annual Taxes
- $2,400
Year Built
- Built in 1970
Lot Details
- 1.76 Acre Lot
- Lot Dimensions are 290x235
- Corner Lot: Yes
- Garden
Parking
- 2 Car Attached Garage
Home Design
- Composition Roof
- Aluminum Siding
Interior Spaces
- 2,670 Sq Ft Home
- 1-Story Property
- Built-In Desk
- Ceiling Fan
- Replacement Windows
- Window Screens
- Living Room
- Dining Area
- Recreation Room
- Walk-Out Basement
- Storm Windows
Kitchen
- Eat-In Kitchen
- Range<<rangeHoodToken>>
- <<microwave>>
- Dishwasher
- Snack Bar or Counter
Bedrooms and Bathrooms
- 4 Bedrooms | 3 Main Level Bedrooms
Laundry
- Laundry on main level
- Dryer
- Washer
Outdoor Features
- Deck
- Shed
- Storage Shed
- Play Equipment
Utilities
- Forced Air Heating and Cooling System
- Heating System Uses Natural Gas
- Well
- Natural Gas Water Heater
- Septic System
Ownership History
Purchase Details
Home Financials for this Owner
Home Financials are based on the most recent Mortgage that was taken out on this home.Purchase Details
Home Financials for this Owner
Home Financials are based on the most recent Mortgage that was taken out on this home.Purchase Details
Home Financials for this Owner
Home Financials are based on the most recent Mortgage that was taken out on this home.Purchase Details
Home Financials for this Owner
Home Financials are based on the most recent Mortgage that was taken out on this home.Similar Homes in Hudsonville, MI
Home Values in the Area
Average Home Value in this Area
Purchase History
| Date | Type | Sale Price | Title Company |
|---|---|---|---|
| Warranty Deed | $280,000 | Sun Title Agency Of Mi Inc | |
| Warranty Deed | $190,000 | None Available | |
| Quit Claim Deed | -- | Attorney | |
| Interfamily Deed Transfer | -- | Hbi Title Services Inc |
Mortgage History
| Date | Status | Loan Amount | Loan Type |
|---|---|---|---|
| Open | $191,500 | New Conventional | |
| Previous Owner | $152,000 | New Conventional | |
| Previous Owner | $30,100 | Credit Line Revolving | |
| Previous Owner | $140,000 | New Conventional | |
| Previous Owner | $9,200 | Credit Line Revolving | |
| Previous Owner | $120,000 | New Conventional | |
| Previous Owner | $121,000 | Unknown | |
| Previous Owner | $121,000 | New Conventional |
Property History
| Date | Event | Price | Change | Sq Ft Price |
|---|---|---|---|---|
| 07/23/2020 07/23/20 | Sold | $280,000 | -6.6% | $105 / Sq Ft |
| 06/24/2020 06/24/20 | Pending | -- | -- | -- |
| 06/02/2020 06/02/20 | For Sale | $299,900 | +57.8% | $112 / Sq Ft |
| 10/19/2017 10/19/17 | Sold | $190,000 | -5.0% | $77 / Sq Ft |
| 07/16/2017 07/16/17 | Pending | -- | -- | -- |
| 07/12/2017 07/12/17 | For Sale | $199,900 | -- | $81 / Sq Ft |
Tax History Compared to Growth
Tax History
| Year | Tax Paid | Tax Assessment Tax Assessment Total Assessment is a certain percentage of the fair market value that is determined by local assessors to be the total taxable value of land and additions on the property. | Land | Improvement |
|---|---|---|---|---|
| 2025 | $3,646 | $158,000 | $0 | $0 |
| 2024 | $3,063 | $158,000 | $0 | $0 |
| 2023 | $2,925 | $141,400 | $0 | $0 |
| 2022 | $3,298 | $123,800 | $0 | $0 |
| 2021 | $3,208 | $111,000 | $0 | $0 |
| 2020 | $2,568 | $103,100 | $0 | $0 |
| 2019 | $2,528 | $97,200 | $0 | $0 |
| 2018 | $1,869 | $81,400 | $18,900 | $62,500 |
| 2017 | $1,869 | $81,400 | $0 | $0 |
| 2016 | -- | $79,500 | $0 | $0 |
| 2015 | -- | $74,000 | $0 | $0 |
| 2014 | -- | $68,700 | $0 | $0 |
Agents Affiliated with this Home
-
Aurelia Becker

Seller's Agent in 2020
Aurelia Becker
Pro Real Estate Services LLC
(616) 293-5269
2 in this area
98 Total Sales
-
Ann Myers

Buyer's Agent in 2020
Ann Myers
RE/MAX Michigan
(616) 822-1193
2 in this area
64 Total Sales
-
A
Seller's Agent in 2017
Andrew Smith
Five Star Real Estate (Hdsnv)
Map
Source: Southwestern Michigan Association of REALTORS®
MLS Number: 20019539
APN: 70-13-23-300-022
- 4649 Hidden Ridge Dr
- 5346 Eagle Pass Dr
- 5164 Blendon Meadow Cir Unit 37
- 5146 Blendon Meadow Cir Unit 40
- 5178 Blendon Meadow Cir Unit 46
- 5184 Blendon Meadow Cir Unit 47
- 5080 Blendon Woods Ct Unit 3
- 5157 Blendon Woods Ct Unit 15
- 5157 Blendon Meadow Cir Unit 30
- 5139 Blendon Woods Ct Unit 17
- 5094 Blendon Woods Dr Unit 4
- 6324 Blendon Woods Dr Unit 21
- 6561 Van Dam Ave
- 4912 Chatsworth Creek Dr
- 7337 Port Sheldon St
- 6584 Barry St
- 6766 Baldwin St
- 6041 Sheldon Oak Dr
- 6322 Sheldon Dr
- 6087 Lytham Ct
