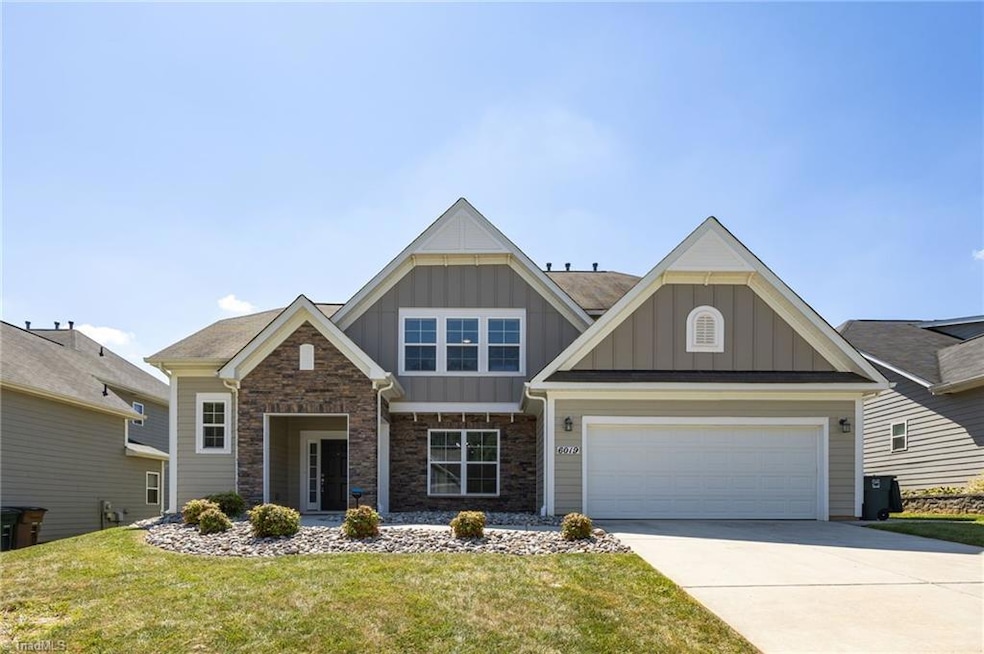6019 Stone Valley Way Greensboro, NC 27455
Lake Jeanette NeighborhoodEstimated payment $3,496/month
Highlights
- Wood Flooring
- Mud Room
- Kitchen Island
- Jesse Wharton Elementary School Rated A-
- 2 Car Attached Garage
- Forced Air Heating and Cooling System
About This Home
Beautifully maintained 3 bed 2.5 bath home in Summerhill! From the moment you walk in you will Love this Bright and Open floor plan. Enjoy hardwood flooring on the main level. Oversized island in kitchen with ample cabinet space and pantry! Kitchen opens to the great room which boasts of a gas fireplace, built-ins with cabinets, sliding glass door to the screen in porch for early morning coffee. You will enjoy the sunlight coming into the breakfast area, Large Dining room with ample room for gatherings. Upstairs loft can be used as a den or playroom! Step outside and enjoy professional hardscape, great for relaxing or entertaining. Garage entry drop zone. Neighborhood pool and playground is a bonus. Move in ready, Fresh Paint and Professionally cleaned. This home has so much to offer!
Home Details
Home Type
- Single Family
Est. Annual Taxes
- $5,601
Year Built
- Built in 2018
Lot Details
- 9,148 Sq Ft Lot
- Cleared Lot
- Property is zoned R-3
HOA Fees
- $104 Monthly HOA Fees
Parking
- 2 Car Attached Garage
- Front Facing Garage
- Driveway
Home Design
- Slab Foundation
- Wood Siding
- Stone
Interior Spaces
- 2,806 Sq Ft Home
- Property has 2 Levels
- Ceiling Fan
- Mud Room
- Living Room with Fireplace
- Dryer Hookup
Kitchen
- Built-In Range
- Dishwasher
- Kitchen Island
- Disposal
Flooring
- Wood
- Carpet
- Tile
Bedrooms and Bathrooms
- 3 Bedrooms
- Separate Shower
Utilities
- Forced Air Heating and Cooling System
- Heating System Uses Natural Gas
- Gas Water Heater
Community Details
- Summerhill Subdivision
Listing and Financial Details
- Assessor Parcel Number 226211
- 1% Total Tax Rate
Map
Home Values in the Area
Average Home Value in this Area
Tax History
| Year | Tax Paid | Tax Assessment Tax Assessment Total Assessment is a certain percentage of the fair market value that is determined by local assessors to be the total taxable value of land and additions on the property. | Land | Improvement |
|---|---|---|---|---|
| 2025 | $5,658 | $403,300 | $105,000 | $298,300 |
| 2024 | $5,658 | $396,800 | $105,000 | $291,800 |
| 2023 | $5,658 | $396,800 | $105,000 | $291,800 |
| 2022 | $5,408 | $396,800 | $105,000 | $291,800 |
| 2021 | $4,385 | $314,800 | $80,000 | $234,800 |
| 2020 | $4,385 | $314,800 | $80,000 | $234,800 |
| 2019 | $4,385 | $80,000 | $0 | $0 |
| 2018 | $0 | $80,000 | $0 | $0 |
Property History
| Date | Event | Price | Change | Sq Ft Price |
|---|---|---|---|---|
| 09/09/2025 09/09/25 | For Sale | $549,000 | -- | $196 / Sq Ft |
Purchase History
| Date | Type | Sale Price | Title Company |
|---|---|---|---|
| Special Warranty Deed | $332,000 | None Available |
Mortgage History
| Date | Status | Loan Amount | Loan Type |
|---|---|---|---|
| Open | $268,200 | New Conventional | |
| Closed | $265,210 | New Conventional |
Source: Triad MLS
MLS Number: 1193628
APN: 0226211
- 808 Blue Moon Ct
- 802 Blue Moon Ct
- 704 Blue Moon Ct
- 807 Sugarberry Ln
- 5222 N Church St Unit B
- 5222 N Church St Unit C
- 5222 N Church St Unit E
- 5222 N Church St Unit D
- 5222 N Church St Unit A
- 6002 Still Run Dr
- 6010 Tamannary Dr
- 700 Topwater Ln
- Summerfield Plan at Harbor Crossing
- Southampton Plan at Harbor Crossing
- Madison Plan at Harbor Crossing
- 5 Harbor Glen Ct
- 1213 Harbor Crossing Way
- 5204 Maple Blossom Trail
- 5202 Maple Blossom Trail
- 301 Summerwalk Rd
- 306 Summerwalk Rd
- 5719 Waterpoint Dr
- 5710 Waterpoint Dr
- 5801 Fisherman Dr
- 5711 Fisherman Dr
- 5728 Hidden Lake Dr
- 5728 Hiddenlake Dr
- 5607 Townsend Farm Ct
- 33 Kinglet Cir
- 5104 Holly Ridge Rd
- 7 Old Pine Cir
- 5314 Summerwood Dr
- 6 Indigo Lake Terrace Unit F
- 129 Arcaro Dr
- 5003 Bass Chapel Rd Unit 3B
- 5003 Turnbridge Cir
- 5001 Bass Chapel Rd Unit 3C
- 101 Shore Lake Dr
- 4804 Shady Pine Dr
- 105 Brody Way







