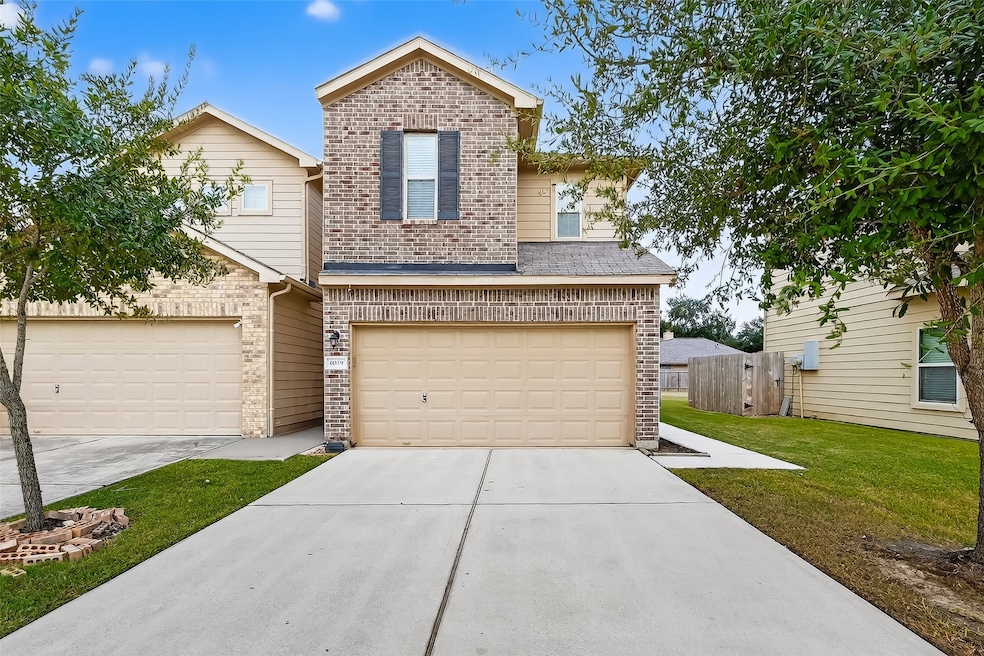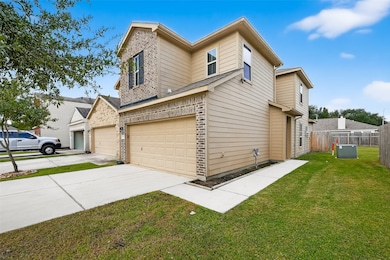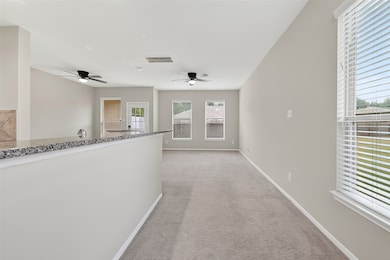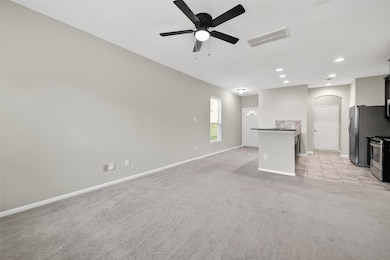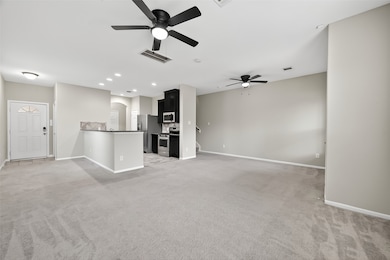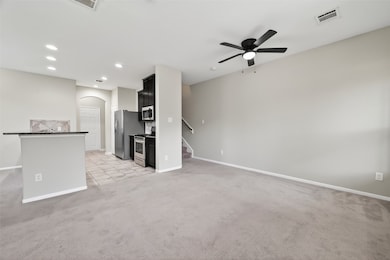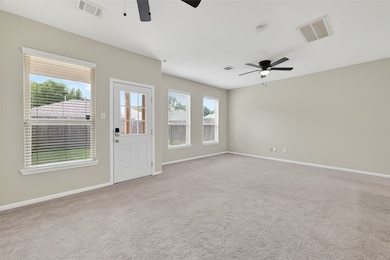3
Beds
2.5
Baths
1,618
Sq Ft
2,715
Sq Ft Lot
Highlights
- 2 Car Attached Garage
- Tile Flooring
- Central Heating and Cooling System
- Living Room
About This Home
Move in ready beautiful, detached and a cozy home located on a cul-de-sac street. Green space on the side of the property, front yard mntnce done by the HOA tenants only responsible for the backyard mntnce. Small covered patio in the back to relax. Equipped with auto garage opener, gas cooking, granite in the kitchen, walk in shower in the master, master closet outside the bathroom, full tile upstairs. Schedule a viewing with your Realtor to view this beautiful home.
Home Details
Home Type
- Single Family
Est. Annual Taxes
- $5,703
Year Built
- Built in 2017
Lot Details
- 2,715 Sq Ft Lot
Parking
- 2 Car Attached Garage
- Garage Door Opener
Interior Spaces
- 1,618 Sq Ft Home
- 2-Story Property
- Living Room
Kitchen
- Convection Oven
- Gas Range
- Dishwasher
- Disposal
Flooring
- Carpet
- Tile
Bedrooms and Bathrooms
- 3 Bedrooms
Laundry
- Dryer
- Washer
Schools
- Mcfee Elementary School
- Thornton Middle School
- Cypress Lakes High School
Utilities
- Central Heating and Cooling System
- Heating System Uses Gas
Listing and Financial Details
- Property Available on 11/15/25
- Long Term Lease
Community Details
Overview
- Front Yard Maintenance
- Brenwood Manor Town Homes Subdivision
Pet Policy
- The building has rules on how big a pet can be within a unit
Map
Source: Houston Association of REALTORS®
MLS Number: 13596006
APN: 1370280010067
Nearby Homes
- 6022 S Trafalgar Ct
- 18171 Bethany Manor Ct
- 18235 Flint Hill Dr
- 5934 Brenwood Glen Trail
- 6011 Shady Manor Dr
- 5823 Forest Trails Dr
- 18426 Flint Hill Dr
- 5903 Hatfield Glen Dr
- 18446 N Willow Bluff Rd
- 6207 Billinsgate Dr
- 18119 Sweet Juniper Ln
- 18167 Holly Forest Dr
- 5514 Calm Ct
- 5838 Adelaide River Dr
- 18523 Dennington Dr
- 6310 Mountain Pines Ln
- 18119 Dusty Terrace Ln
- 18323 River Sage Dr
- 6007 Shining Leaf Ct
- 18639 Seaton Dr
- 18242 Bethany Manor Ct
- 18218 Bethany Manor Ct
- 6234 Brenwood Cir
- 18319 N Willow Bluff Rd
- 18227 Sweet Juniper Ln
- 5842 Adelaide River Dr
- 18602 Lansdowne Stream Path
- 6310 Mountain Pines Ln
- 18119 Dusty Terrace Ln
- 18619 N Lyford Dr
- 6324 Austinville Dr
- 5915 Shining Leaf Ct
- 5903 Shining Leaf Ct
- 5810 Forest Land Dr
- 6363 Bright Falls Ln
- 5635 Hawksbury Creek Trail
- 17807 Northway Ct
- 6402 Mountain Pines Ln
- 6347 Austinville Dr
- 6352 Austinville Dr
