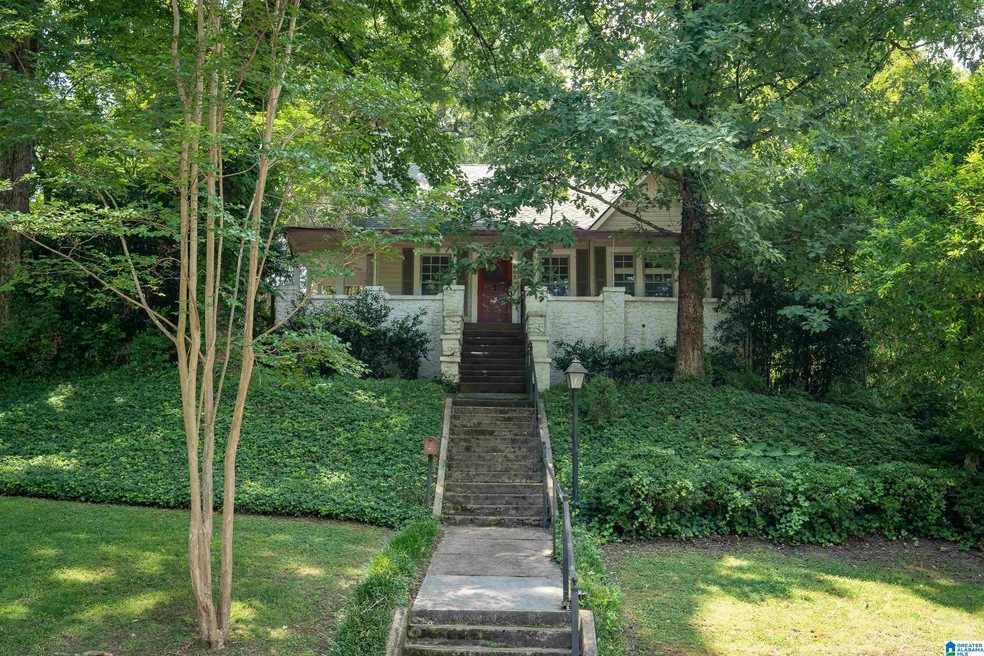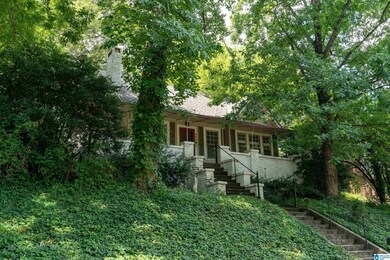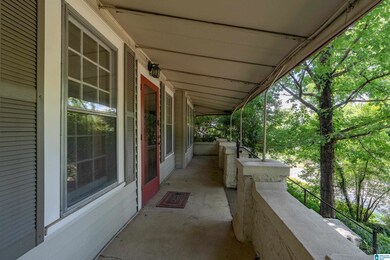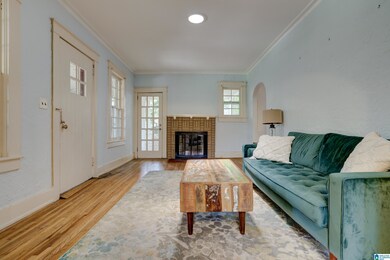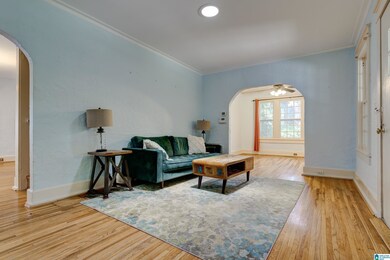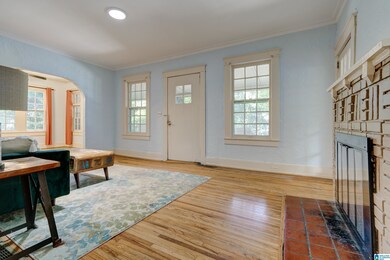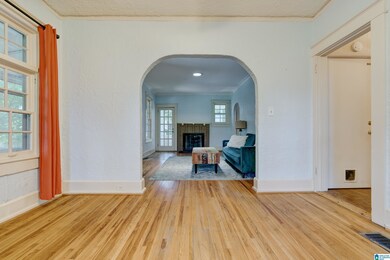
602 52nd St S Birmingham, AL 35212
Crestwood North NeighborhoodEstimated Value: $317,000 - $361,000
Highlights
- Wood Flooring
- Stone Countertops
- Stainless Steel Appliances
- Attic
- Den
- Fenced Yard
About This Home
As of August 2022Positioned on a beautiful shaded lot is this amazing two story opportunity that boasts three bedrooms and two baths. Enjoy beautiful street views on the amazing wrap around porch. Inside is a spacious craftsman living space with a brick fireplace, beautiful hardwood floors and a den area just off the living room. The den area is filled with amazing windows making it the perfect space for relaxing on weekend afternoons. The kitchen is so spacious and includes stainless built-in appliances, granite countertops offering every convenience including a breakfast bar area and eat-in space.A main level bath and laundry is so convenient. Upstairs,there are three spacious bedrooms with beautiful windows offering wonderful views, and full bath. Located in the fenced backyard space is a beautiful patio that is perfect for entertaining.Off street parking can be found in the back just off the alley. So convenient to downtown, popular eateries and shopping makes this the perfect place to call home.
Home Details
Home Type
- Single Family
Est. Annual Taxes
- $2,004
Year Built
- Built in 1930
Lot Details
- 6,534 Sq Ft Lot
- Fenced Yard
- Interior Lot
- Few Trees
Home Design
- Vinyl Siding
- Stucco
Interior Spaces
- 1.5-Story Property
- Crown Molding
- Ceiling Fan
- Recessed Lighting
- Wood Burning Fireplace
- Brick Fireplace
- Fireplace Features Masonry
- Window Treatments
- French Doors
- Living Room with Fireplace
- Dining Room
- Den
- Attic
Kitchen
- Breakfast Bar
- Electric Oven
- Stove
- Built-In Microwave
- Dishwasher
- Stainless Steel Appliances
- Stone Countertops
Flooring
- Wood
- Tile
Bedrooms and Bathrooms
- 3 Bedrooms
- 2 Full Bathrooms
- Bathtub and Shower Combination in Primary Bathroom
- Separate Shower
Laundry
- Laundry Room
- Laundry on main level
- Washer and Electric Dryer Hookup
Unfinished Basement
- Basement Fills Entire Space Under The House
- Natural lighting in basement
Parking
- Garage on Main Level
- On-Street Parking
- Uncovered Parking
- Off-Street Parking
Eco-Friendly Details
- ENERGY STAR/CFL/LED Lights
Outdoor Features
- Balcony
- Patio
- Porch
Schools
- Avondale Elementary School
- Putnam Middle School
- Woodlawn High School
Utilities
- Central Heating and Cooling System
- Heating System Uses Gas
- Gas Water Heater
Community Details
- Park
Listing and Financial Details
- Visit Down Payment Resource Website
- Assessor Parcel Number 23-00-28-2-007-001.000
Ownership History
Purchase Details
Home Financials for this Owner
Home Financials are based on the most recent Mortgage that was taken out on this home.Purchase Details
Home Financials for this Owner
Home Financials are based on the most recent Mortgage that was taken out on this home.Purchase Details
Home Financials for this Owner
Home Financials are based on the most recent Mortgage that was taken out on this home.Similar Homes in the area
Home Values in the Area
Average Home Value in this Area
Purchase History
| Date | Buyer | Sale Price | Title Company |
|---|---|---|---|
| Evans Glenn | $269,000 | -- | |
| Gruber Jason | $199,900 | -- | |
| Keane Jessica | $195,000 | None Available |
Mortgage History
| Date | Status | Borrower | Loan Amount |
|---|---|---|---|
| Open | Evans Glenn | $239,000 | |
| Previous Owner | Gruber Jason | $189,905 | |
| Previous Owner | Keane Jessica | $191,468 | |
| Previous Owner | Curry Michael J | $15,000 |
Property History
| Date | Event | Price | Change | Sq Ft Price |
|---|---|---|---|---|
| 08/31/2022 08/31/22 | Sold | $269,000 | 0.0% | $163 / Sq Ft |
| 07/27/2022 07/27/22 | Price Changed | $269,000 | -6.9% | $163 / Sq Ft |
| 07/14/2022 07/14/22 | Price Changed | $289,000 | -6.5% | $175 / Sq Ft |
| 06/27/2022 06/27/22 | For Sale | $309,000 | +54.6% | $188 / Sq Ft |
| 12/16/2014 12/16/14 | Sold | $199,900 | 0.0% | $121 / Sq Ft |
| 11/07/2014 11/07/14 | Pending | -- | -- | -- |
| 10/07/2014 10/07/14 | For Sale | $199,900 | -- | $121 / Sq Ft |
Tax History Compared to Growth
Tax History
| Year | Tax Paid | Tax Assessment Tax Assessment Total Assessment is a certain percentage of the fair market value that is determined by local assessors to be the total taxable value of land and additions on the property. | Land | Improvement |
|---|---|---|---|---|
| 2024 | $2,186 | $33,480 | -- | -- |
| 2022 | $2,038 | $29,090 | $14,800 | $14,290 |
| 2021 | $2,005 | $28,640 | $20,280 | $8,360 |
| 2020 | $1,807 | $25,910 | $14,800 | $11,110 |
| 2019 | $1,607 | $23,160 | $0 | $0 |
| 2018 | $1,458 | $21,100 | $0 | $0 |
| 2017 | $1,301 | $18,940 | $0 | $0 |
| 2016 | $1,371 | $19,900 | $0 | $0 |
| 2015 | $1,301 | $18,940 | $0 | $0 |
| 2014 | $1,227 | $19,180 | $0 | $0 |
| 2013 | $1,227 | $18,620 | $0 | $0 |
Agents Affiliated with this Home
-
Trish Kren

Seller's Agent in 2022
Trish Kren
Tinsley Realty Company
(205) 317-1151
57 in this area
113 Total Sales
-
James Faulkner

Buyer's Agent in 2022
James Faulkner
RealtySouth
(205) 520-3456
3 in this area
162 Total Sales
-
Jason Carnes

Seller's Agent in 2014
Jason Carnes
Keller Williams Trussville
(205) 612-2616
126 Total Sales
-
Jonathan Hyatt

Seller Co-Listing Agent in 2014
Jonathan Hyatt
Keller Williams Trussville
(205) 617-9957
146 Total Sales
-
T
Buyer's Agent in 2014
Tyler Davis
LAH Sotheby's International Re
Map
Source: Greater Alabama MLS
MLS Number: 1325013
APN: 23-00-28-2-007-001.000
- 5111 7th Ct S
- 600 53rd St S
- 5245 5th Ave S
- 5300 5th Ct S
- 4927 7th Ave S
- 609 54th St S
- 4910 3rd Ave S
- 4908 3rd Ave S
- 4901 6th Ave S
- 5317 9th Ave S
- 605 55th Place S
- 588 56th St S
- 548 56th St S
- 4763 7th Ct S
- 5605 7th Ave S
- 5033 2nd Ave N
- 4709 6th Ave S Unit 27
- 5409 10th Ct S
- 5632 5th Ct S
- 917 52nd Way N
