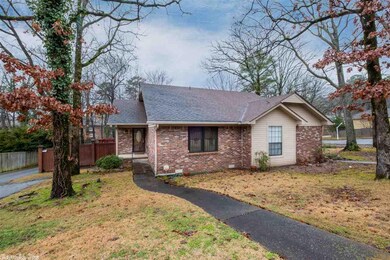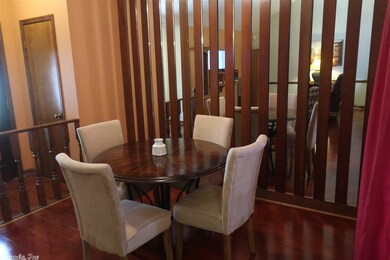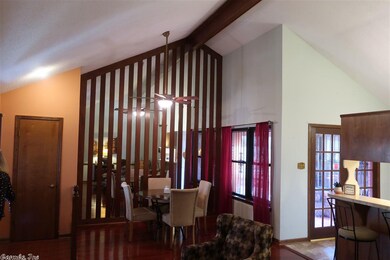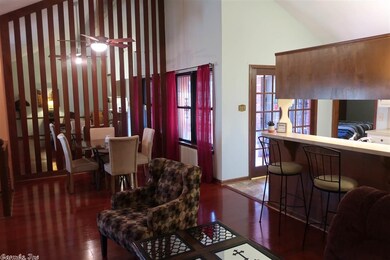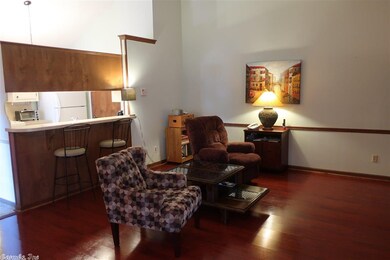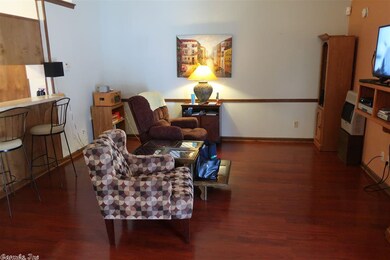
602 Aspen Dr Little Rock, AR 72211
Rock Creek NeighborhoodEstimated Value: $172,000 - $198,000
Highlights
- Deck
- Traditional Architecture
- Great Room
- Wooded Lot
- Wood Flooring
- Community Pool
About This Home
As of July 2020Check out this little gem!! Nestled in the heart of WLR, it is convenient to everything! This cute attached home is waiting for you to make it your own. Enjoy the open concept living, dining, kitchen, with vaulted ceilings and bar stool seating. This one features a two car garage, fenced side yard, deck, and enclosed patio. Come see your new home!
Property Details
Home Type
- Condominium
Est. Annual Taxes
- $1,125
Year Built
- Built in 1983
Lot Details
- Wood Fence
- Wooded Lot
- Zero Lot Line
HOA Fees
- $17 Monthly HOA Fees
Parking
- 2 Car Garage
Home Design
- Traditional Architecture
- Bungalow
- Brick Exterior Construction
- Composition Roof
- Composition Shingle
Interior Spaces
- 1,181 Sq Ft Home
- 1-Story Property
- Paneling
- Ceiling Fan
- Insulated Windows
- Window Treatments
- Insulated Doors
- Great Room
- Combination Dining and Living Room
- Crawl Space
- Attic Ventilator
Kitchen
- Breakfast Bar
- Electric Range
- Stove
- Plumbed For Ice Maker
- Dishwasher
Flooring
- Wood
- Carpet
- Vinyl
Bedrooms and Bathrooms
- 2 Bedrooms
- Walk-In Closet
- 2 Full Bathrooms
Laundry
- Laundry Room
- Washer and Gas Dryer Hookup
Home Security
Eco-Friendly Details
- Energy-Efficient Insulation
Outdoor Features
- Deck
- Patio
Utilities
- Central Heating
- Floor Furnace
- Wall Furnace
- Gas Water Heater
Listing and Financial Details
- Assessor Parcel Number 43L1370003000
Community Details
Overview
- Other Mandatory Fees
Recreation
- Community Pool
Security
- Fire and Smoke Detector
Ownership History
Purchase Details
Home Financials for this Owner
Home Financials are based on the most recent Mortgage that was taken out on this home.Purchase Details
Home Financials for this Owner
Home Financials are based on the most recent Mortgage that was taken out on this home.Purchase Details
Home Financials for this Owner
Home Financials are based on the most recent Mortgage that was taken out on this home.Similar Homes in Little Rock, AR
Home Values in the Area
Average Home Value in this Area
Purchase History
| Date | Buyer | Sale Price | Title Company |
|---|---|---|---|
| Cross Brian | $105,000 | Pulaski County Title | |
| Leeks Georgia C | $110,000 | Stewart Title Of Arkansas | |
| Griffin Rusty L | $99,000 | Stewart Title |
Mortgage History
| Date | Status | Borrower | Loan Amount |
|---|---|---|---|
| Open | 3 B And L Llc | $729,750 | |
| Closed | Cross Brain | $20,000 | |
| Closed | Cross Brian | $165,000 | |
| Closed | Cross Brian | $165,000 | |
| Previous Owner | Leeks Georgia | $98,900 | |
| Previous Owner | Leeks Georgia C | $107,573 | |
| Previous Owner | Leeks Georgia C | $87,920 | |
| Previous Owner | Griffin Rusty L | $99,000 | |
| Closed | Leeks Georgia C | $21,980 |
Property History
| Date | Event | Price | Change | Sq Ft Price |
|---|---|---|---|---|
| 07/10/2020 07/10/20 | Sold | $105,000 | -8.6% | $89 / Sq Ft |
| 07/09/2020 07/09/20 | Pending | -- | -- | -- |
| 03/04/2020 03/04/20 | Price Changed | $114,900 | -7.3% | $97 / Sq Ft |
| 02/07/2020 02/07/20 | Price Changed | $124,000 | -8.1% | $105 / Sq Ft |
| 01/09/2020 01/09/20 | For Sale | $134,900 | -- | $114 / Sq Ft |
Tax History Compared to Growth
Tax History
| Year | Tax Paid | Tax Assessment Tax Assessment Total Assessment is a certain percentage of the fair market value that is determined by local assessors to be the total taxable value of land and additions on the property. | Land | Improvement |
|---|---|---|---|---|
| 2023 | $1,998 | $28,767 | $4,400 | $24,367 |
| 2022 | $1,831 | $28,767 | $4,400 | $24,367 |
| 2021 | $1,676 | $23,780 | $5,500 | $18,280 |
| 2020 | $749 | $23,780 | $5,500 | $18,280 |
| 2019 | $749 | $23,780 | $5,500 | $18,280 |
| 2018 | $774 | $23,780 | $5,500 | $18,280 |
| 2017 | $774 | $23,780 | $5,500 | $18,280 |
| 2016 | $774 | $22,580 | $5,000 | $17,580 |
| 2015 | $1,126 | $16,063 | $5,000 | $11,063 |
| 2014 | $1,126 | $16,063 | $5,000 | $11,063 |
Agents Affiliated with this Home
-
Doug Smith

Seller's Agent in 2020
Doug Smith
Adkins & Associates Real Estate
(501) 680-2670
1 in this area
19 Total Sales
-
Stephanie Hurst

Seller Co-Listing Agent in 2020
Stephanie Hurst
CBRPM Group
(501) 413-0253
2 in this area
157 Total Sales
-
Kelly McConnell

Buyer's Agent in 2020
Kelly McConnell
Jon Underhill Real Estate
(501) 416-6482
8 in this area
127 Total Sales
Map
Source: Cooperative Arkansas REALTORS® MLS
MLS Number: 20000941
APN: 43L-137-00-030-00
- 28 Forest Cir
- 510 Green Mountain Cir
- 503 Green Mountain Dr
- 504 Green Mountain Dr
- 11409 E Stoney Point Ct
- 11315 Ethan Allen Dr
- 7 Queens Ct
- 1117 Wild Turkey Ct
- 11808 Saint Charles Blvd
- 11224 Shackleford Ct
- 11908 St Charles Blvd
- 11218 Shackleford Ct
- 11121 Beverly Hills Dr
- 507 Mimi Ln
- 1015 N Shackleford Rd
- 5 Jamestown Ct
- 9 Catalina Ct
- 1 Cobble Hill Rd
- 909 Beacon Hill Ct
- 1408 Pickering Dr

