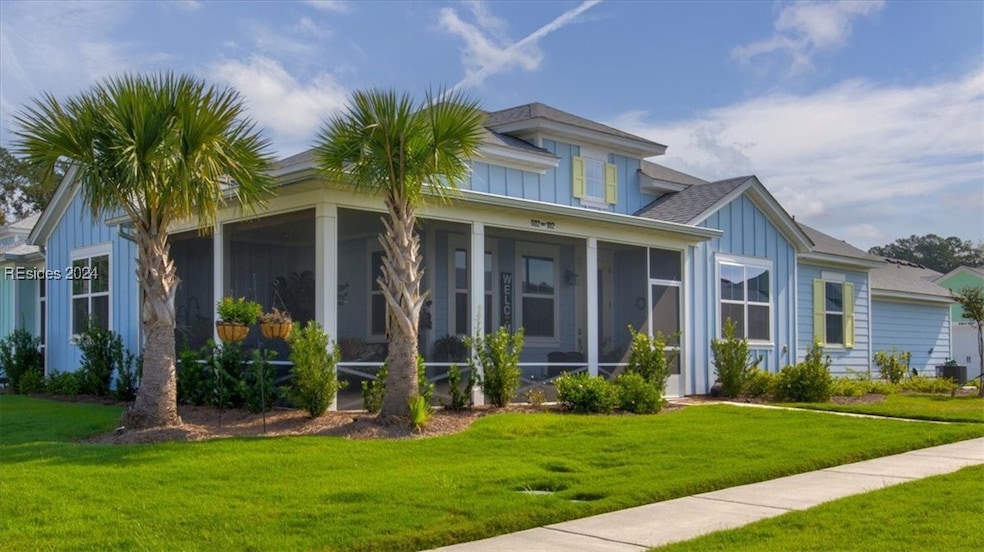
$525,000
- 2 Beds
- 2 Baths
- 1,684 Sq Ft
- 783 Beachcomber Blvd
- Hardeeville, SC
Motivated Sellers! This single family home is located in Latitude Margaritaville near Hilton Head Island. Built in 2022, this Coconut model has it all—tile floors throughout, fiber cement siding, 2-car garage w/ attic storage, and a flexible office/den that can be a 3rd bedroom for guests. Enjoy excellent bedroom separation, a large primary suite w/ a huge zero-entry walk-in shower, double
Robert Sedgwick EXP Realty LLC
