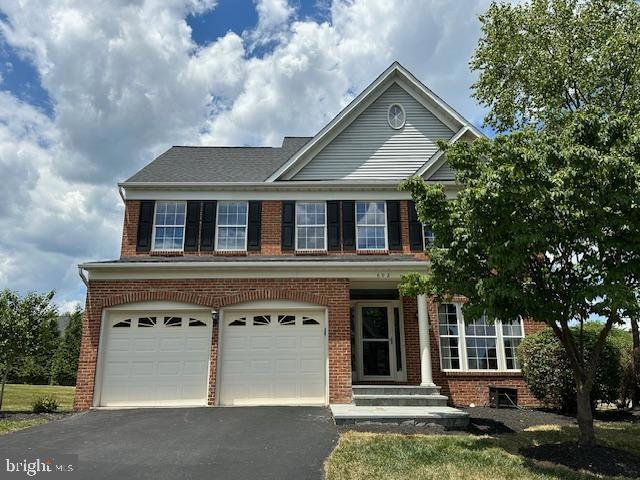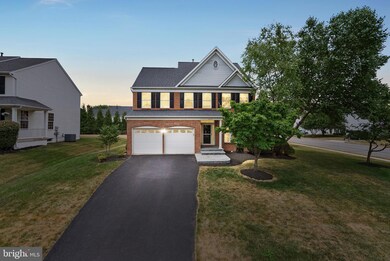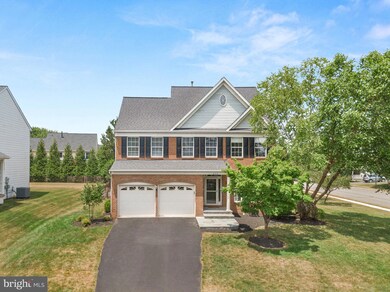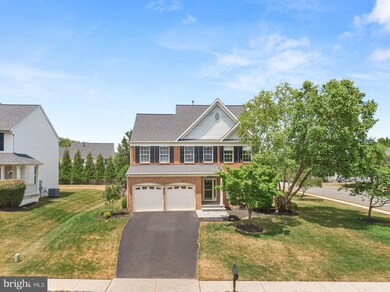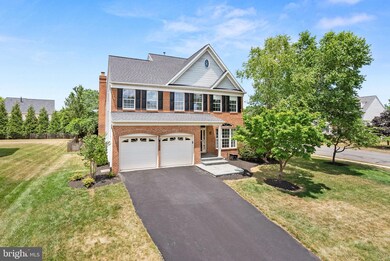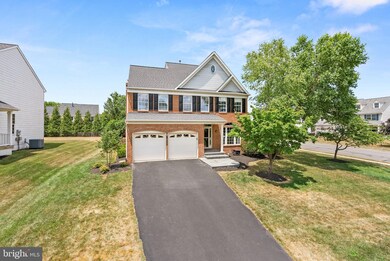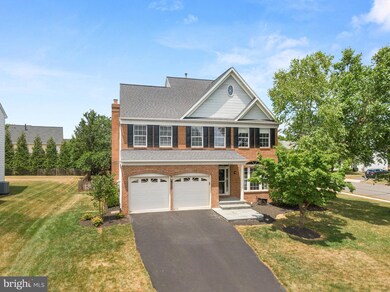
602 Brian Thomas Ct SE Leesburg, VA 20175
Highlights
- Gourmet Kitchen
- Open Floorplan
- Deck
- Heritage High School Rated A
- Colonial Architecture
- Recreation Room
About This Home
As of July 2024Beautiful Home in Kincaid Forest Community, Leesburg, VA. This home offers a harmonious blend of luxurious living and practical convenience in the heart of Kincaid Forest. With its prime location and outstanding community features, it’s the perfect place to call home.
Discover the perfect blend of comfort, convenience, and community in this charming home located in the desirable Kincaid Forest neighborhood of Leesburg, VA. This exquisite property boasts 4 bedrooms, 2.55 baths, and a delightful sunroom addition, offering ample space for your family to thrive.
Key Features:
4 Bedrooms: Generously sized rooms providing plenty of space for family and guests.
2.55 Baths: Stylishly appointed and designed for convenience.
3 Finished Levels
Renovated Kitchen with white cabinetry, stainless appliances, cooktop.
Renovated Hall Bath and Powder Room.
Primary Suite with Vaulted Ceilings, Ceiling Fan, Dual Closets, Luxury Bath with Seamless Shower and Soaking Tub
Ceiling Fans in All Bedrooms.
Hardwood on most of the main level and hardwood stairs.
Custom Sunroom Addition: A bright and inviting space perfect for relaxing, entertaining, or enjoying your morning coffee. Leads to Deck, patio and fenced rear yard
Nice, flat and fenced rear yard is perfect for entertaining, enjoyment and play.
Known Updates // Roof (2013), Kitchen Cabinets, Appliances, Powder Room, Hall Bath, Paint, Luxury Vinyl Flooring (Rec Room), HVAC.
Community Amenities:
Verizon FIOS Internet is available.
Pool: Enjoy refreshing swims during the summer months.
Tennis Courts: Perfect for tennis enthusiasts and casual players alike.
Walking Trails: Scenic trails for leisurely strolls, jogging, or nature walks.
Prime Location:
Convenient Access: Close to main roads, making your commute a breeze.
Shopping & Recreation: Minutes away from shopping centers, recreational facilities, and more.
Local Attractions: Enjoy all that Leesburg has to offer, from historic sites to modern amenities.
Schedule your private showing today and experience the best of Leesburg living!
Home Details
Home Type
- Single Family
Est. Annual Taxes
- $8,108
Year Built
- Built in 1994
Lot Details
- 0.28 Acre Lot
- Cul-De-Sac
- South Facing Home
- Wood Fence
- Back Yard Fenced
- Landscaped
- Extensive Hardscape
- Wooded Lot
- Property is in very good condition
- Property is zoned PRN
HOA Fees
- $79 Monthly HOA Fees
Parking
- 2 Car Attached Garage
- Front Facing Garage
- Driveway
Home Design
- Colonial Architecture
- Architectural Shingle Roof
- Aluminum Siding
- Brick Front
- Concrete Perimeter Foundation
Interior Spaces
- Property has 3 Levels
- Open Floorplan
- Built-In Features
- Crown Molding
- Vaulted Ceiling
- Ceiling Fan
- Skylights
- Recessed Lighting
- Gas Fireplace
- Window Treatments
- Window Screens
- Sliding Doors
- Six Panel Doors
- Entrance Foyer
- Family Room Off Kitchen
- Combination Dining and Living Room
- Recreation Room
- Sun or Florida Room
- Storage Room
- Storm Doors
Kitchen
- Gourmet Kitchen
- Double Oven
- Cooktop
- Ice Maker
- Dishwasher
- Stainless Steel Appliances
- Kitchen Island
- Disposal
Flooring
- Wood
- Carpet
- Vinyl
Bedrooms and Bathrooms
- 4 Bedrooms
- En-Suite Primary Bedroom
- En-Suite Bathroom
- Walk-In Closet
Laundry
- Laundry Room
- Laundry on main level
- Dryer
- Washer
Partially Finished Basement
- Basement Fills Entire Space Under The House
- Walk-Up Access
- Side Basement Entry
Outdoor Features
- Deck
- Enclosed patio or porch
Schools
- Cool Spring Elementary School
- Harper Park Middle School
- Heritage High School
Utilities
- Forced Air Heating and Cooling System
- Vented Exhaust Fan
- Underground Utilities
- High-Efficiency Water Heater
- Natural Gas Water Heater
Listing and Financial Details
- Tax Lot 260
- Assessor Parcel Number 190299545000
Community Details
Overview
- Association fees include pool(s), trash, snow removal, common area maintenance, management, fiber optics at dwelling, recreation facility
- Kincaid Forest HOA // Association Management HOA
- Built by Richmond American
- Kincaid Forest Subdivision, Auburn Floorplan
Amenities
- Party Room
Recreation
- Tennis Courts
- Community Playground
- Community Pool
- Jogging Path
Ownership History
Purchase Details
Purchase Details
Home Financials for this Owner
Home Financials are based on the most recent Mortgage that was taken out on this home.Purchase Details
Home Financials for this Owner
Home Financials are based on the most recent Mortgage that was taken out on this home.Purchase Details
Home Financials for this Owner
Home Financials are based on the most recent Mortgage that was taken out on this home.Purchase Details
Home Financials for this Owner
Home Financials are based on the most recent Mortgage that was taken out on this home.Purchase Details
Purchase Details
Home Financials for this Owner
Home Financials are based on the most recent Mortgage that was taken out on this home.Purchase Details
Home Financials for this Owner
Home Financials are based on the most recent Mortgage that was taken out on this home.Purchase Details
Home Financials for this Owner
Home Financials are based on the most recent Mortgage that was taken out on this home.Similar Homes in Leesburg, VA
Home Values in the Area
Average Home Value in this Area
Purchase History
| Date | Type | Sale Price | Title Company |
|---|---|---|---|
| Deed | -- | None Listed On Document | |
| Deed | $900,000 | First American Title | |
| Warranty Deed | $607,500 | Stewart Title Guaranty Co | |
| Warranty Deed | $519,500 | -- | |
| Warranty Deed | $465,000 | -- | |
| Trustee Deed | $399,200 | -- | |
| Warranty Deed | $605,000 | -- | |
| Deed | $250,000 | -- | |
| Deed | $227,855 | -- |
Mortgage History
| Date | Status | Loan Amount | Loan Type |
|---|---|---|---|
| Previous Owner | $486,000 | New Conventional | |
| Previous Owner | $41,600 | New Conventional | |
| Previous Owner | $77,900 | Credit Line Revolving | |
| Previous Owner | $414,000 | New Conventional | |
| Previous Owner | $484,000 | New Conventional | |
| Previous Owner | $200,000 | No Value Available | |
| Previous Owner | $192,950 | No Value Available |
Property History
| Date | Event | Price | Change | Sq Ft Price |
|---|---|---|---|---|
| 07/12/2024 07/12/24 | Sold | $900,000 | +2.9% | $272 / Sq Ft |
| 06/28/2024 06/28/24 | Pending | -- | -- | -- |
| 06/28/2024 06/28/24 | For Sale | $875,000 | +44.0% | $264 / Sq Ft |
| 04/10/2019 04/10/19 | Sold | $607,500 | -0.4% | $180 / Sq Ft |
| 03/04/2019 03/04/19 | Pending | -- | -- | -- |
| 02/28/2019 02/28/19 | For Sale | $609,900 | +31.2% | $181 / Sq Ft |
| 07/13/2012 07/13/12 | Sold | $465,000 | 0.0% | $134 / Sq Ft |
| 06/19/2012 06/19/12 | Pending | -- | -- | -- |
| 06/11/2012 06/11/12 | Off Market | $465,000 | -- | -- |
| 05/16/2012 05/16/12 | For Sale | $469,875 | 0.0% | $135 / Sq Ft |
| 05/07/2012 05/07/12 | Pending | -- | -- | -- |
| 04/27/2012 04/27/12 | Price Changed | $469,875 | -2.1% | $135 / Sq Ft |
| 03/28/2012 03/28/12 | Price Changed | $479,875 | -2.0% | $138 / Sq Ft |
| 03/16/2012 03/16/12 | For Sale | $489,875 | -- | $141 / Sq Ft |
Tax History Compared to Growth
Tax History
| Year | Tax Paid | Tax Assessment Tax Assessment Total Assessment is a certain percentage of the fair market value that is determined by local assessors to be the total taxable value of land and additions on the property. | Land | Improvement |
|---|---|---|---|---|
| 2024 | $6,728 | $777,820 | $270,300 | $507,520 |
| 2023 | $6,355 | $726,260 | $250,300 | $475,960 |
| 2022 | $6,332 | $711,470 | $230,300 | $481,170 |
| 2021 | $6,049 | $617,270 | $180,300 | $436,970 |
| 2020 | $5,977 | $577,460 | $180,300 | $397,160 |
| 2019 | $5,464 | $522,840 | $180,300 | $342,540 |
| 2018 | $5,502 | $507,050 | $160,300 | $346,750 |
| 2017 | $5,622 | $499,770 | $160,300 | $339,470 |
| 2016 | $5,542 | $484,050 | $0 | $0 |
| 2015 | $873 | $316,760 | $0 | $316,760 |
| 2014 | $840 | $298,880 | $0 | $298,880 |
Agents Affiliated with this Home
-
Sue Smith

Seller's Agent in 2024
Sue Smith
Compass
(703) 928-7860
22 in this area
213 Total Sales
-
Alexander Bracke

Buyer's Agent in 2024
Alexander Bracke
Real Broker, LLC
(571) 393-1082
16 in this area
202 Total Sales
-
Mike Winslow

Seller's Agent in 2019
Mike Winslow
Premier Realty Group
(703) 930-7052
8 in this area
56 Total Sales
-
M
Buyer's Agent in 2019
McKay Sailer
Century 21 Redwood Realty
-
Mahmood Nawaz
M
Seller's Agent in 2012
Mahmood Nawaz
First American Real Estate
(571) 232-3828
-
m
Buyer's Agent in 2012
michelle koren
Jobin Realty
Map
Source: Bright MLS
MLS Number: VALO2073236
APN: 190-29-9545
- 668 Tammy Terrace SE
- 604 Tammy Terrace SE
- 831 Macalister Dr SE
- 802 Casla Ct SE
- 347 Caldwell Terrace SE
- 1093 Venifena Terrace SE
- 1067 Venifena Terrace SE
- 308 Bodega Terrace SE
- 906 Santmyer Dr SE
- 302 Bodega Terrace SE
- 2021 Abboccato Terrace SE
- 1007 Inferno Terrace SE
- 1015 Inferno Terrace SE
- 1019 Venifena Terrace SE
- 1017 Venifena Terrace SE
- 200 Chianti Terrace SE
- 206 Chianti Terrace SE
- 2120 Abboccato Terrace SE
- 1055 Venifena Terrace SE
- 2116 Abboccato Terrace SE
