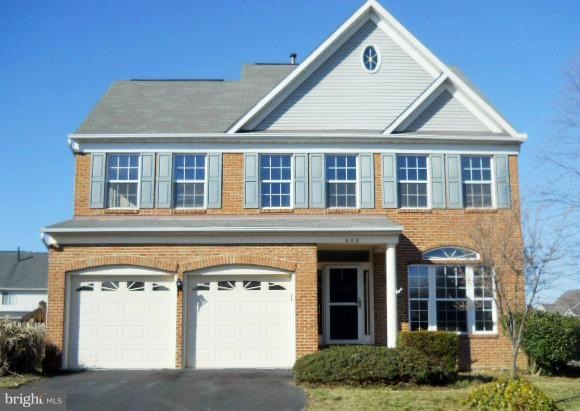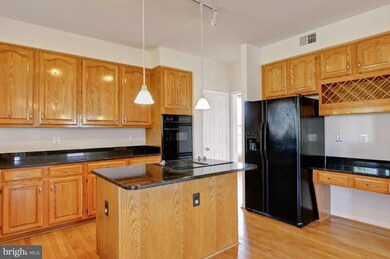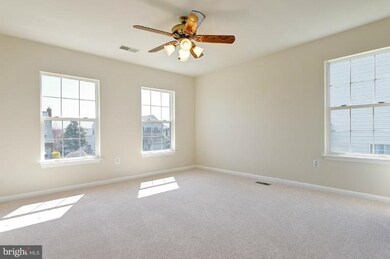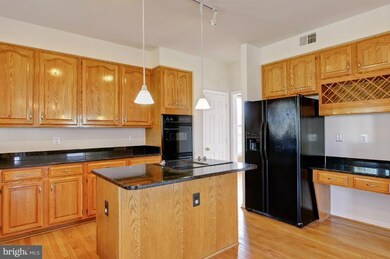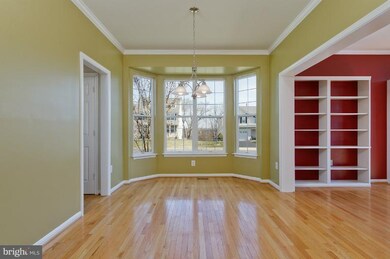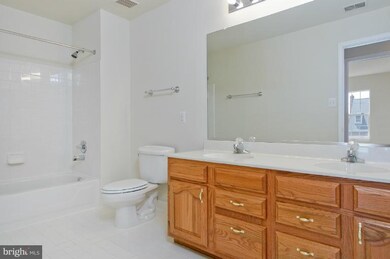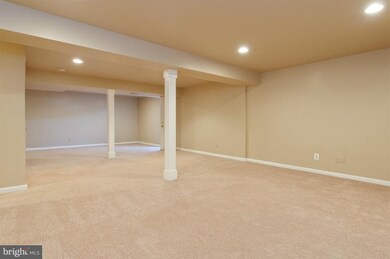
602 Brian Thomas Ct SE Leesburg, VA 20175
Highlights
- Colonial Architecture
- 1 Fireplace
- Brick Front
- Heritage High School Rated A
- 2 Car Attached Garage
- Forced Air Heating and Cooling System
About This Home
As of July 2024*Regular Sale* Completely Renovated by Professional Cat A Licensed Contractor. New Granite Tops, New Carpet, Fresh Paint, Newer Appliances.Beautiful 4BR/2 Baths/2Half Baths. Desirable Kincaid Forest. Hardwood Main Level. Spacious kitchen w/island & Breakfast bar. Large Fully Finished Basement. Custom Sun Room. Custom Large Deck. Fully Fenced Backyard. Status per MRIS- no calls, Email best response
Last Buyer's Agent
michelle koren
Jobin Realty License #MRIS:76147
Home Details
Home Type
- Single Family
Est. Annual Taxes
- $5,759
Year Built | Renovated
- 1994 | 2012
Lot Details
- 0.28 Acre Lot
HOA Fees
- $57 Monthly HOA Fees
Parking
- 2 Car Attached Garage
- Front Facing Garage
Home Design
- Colonial Architecture
- Brick Front
Interior Spaces
- Property has 3 Levels
- 1 Fireplace
- Dining Area
- Finished Basement
Bedrooms and Bathrooms
- 4 Bedrooms
- 4 Bathrooms
Utilities
- Forced Air Heating and Cooling System
- Natural Gas Water Heater
Listing and Financial Details
- Tax Lot 260
- Assessor Parcel Number 190299545000
Ownership History
Purchase Details
Purchase Details
Home Financials for this Owner
Home Financials are based on the most recent Mortgage that was taken out on this home.Purchase Details
Home Financials for this Owner
Home Financials are based on the most recent Mortgage that was taken out on this home.Purchase Details
Home Financials for this Owner
Home Financials are based on the most recent Mortgage that was taken out on this home.Purchase Details
Home Financials for this Owner
Home Financials are based on the most recent Mortgage that was taken out on this home.Purchase Details
Purchase Details
Home Financials for this Owner
Home Financials are based on the most recent Mortgage that was taken out on this home.Purchase Details
Home Financials for this Owner
Home Financials are based on the most recent Mortgage that was taken out on this home.Purchase Details
Home Financials for this Owner
Home Financials are based on the most recent Mortgage that was taken out on this home.Similar Homes in Leesburg, VA
Home Values in the Area
Average Home Value in this Area
Purchase History
| Date | Type | Sale Price | Title Company |
|---|---|---|---|
| Deed | -- | None Listed On Document | |
| Deed | $900,000 | First American Title | |
| Warranty Deed | $607,500 | Stewart Title Guaranty Co | |
| Warranty Deed | $519,500 | -- | |
| Warranty Deed | $465,000 | -- | |
| Trustee Deed | $399,200 | -- | |
| Warranty Deed | $605,000 | -- | |
| Deed | $250,000 | -- | |
| Deed | $227,855 | -- |
Mortgage History
| Date | Status | Loan Amount | Loan Type |
|---|---|---|---|
| Previous Owner | $486,000 | New Conventional | |
| Previous Owner | $41,600 | New Conventional | |
| Previous Owner | $77,900 | Credit Line Revolving | |
| Previous Owner | $414,000 | New Conventional | |
| Previous Owner | $484,000 | New Conventional | |
| Previous Owner | $200,000 | No Value Available | |
| Previous Owner | $192,950 | No Value Available |
Property History
| Date | Event | Price | Change | Sq Ft Price |
|---|---|---|---|---|
| 07/12/2024 07/12/24 | Sold | $900,000 | +2.9% | $272 / Sq Ft |
| 06/28/2024 06/28/24 | Pending | -- | -- | -- |
| 06/28/2024 06/28/24 | For Sale | $875,000 | +44.0% | $264 / Sq Ft |
| 04/10/2019 04/10/19 | Sold | $607,500 | -0.4% | $180 / Sq Ft |
| 03/04/2019 03/04/19 | Pending | -- | -- | -- |
| 02/28/2019 02/28/19 | For Sale | $609,900 | +31.2% | $181 / Sq Ft |
| 07/13/2012 07/13/12 | Sold | $465,000 | 0.0% | $134 / Sq Ft |
| 06/19/2012 06/19/12 | Pending | -- | -- | -- |
| 06/11/2012 06/11/12 | Off Market | $465,000 | -- | -- |
| 05/16/2012 05/16/12 | For Sale | $469,875 | 0.0% | $135 / Sq Ft |
| 05/07/2012 05/07/12 | Pending | -- | -- | -- |
| 04/27/2012 04/27/12 | Price Changed | $469,875 | -2.1% | $135 / Sq Ft |
| 03/28/2012 03/28/12 | Price Changed | $479,875 | -2.0% | $138 / Sq Ft |
| 03/16/2012 03/16/12 | For Sale | $489,875 | -- | $141 / Sq Ft |
Tax History Compared to Growth
Tax History
| Year | Tax Paid | Tax Assessment Tax Assessment Total Assessment is a certain percentage of the fair market value that is determined by local assessors to be the total taxable value of land and additions on the property. | Land | Improvement |
|---|---|---|---|---|
| 2024 | $6,728 | $777,820 | $270,300 | $507,520 |
| 2023 | $6,355 | $726,260 | $250,300 | $475,960 |
| 2022 | $6,332 | $711,470 | $230,300 | $481,170 |
| 2021 | $6,049 | $617,270 | $180,300 | $436,970 |
| 2020 | $5,977 | $577,460 | $180,300 | $397,160 |
| 2019 | $5,464 | $522,840 | $180,300 | $342,540 |
| 2018 | $5,502 | $507,050 | $160,300 | $346,750 |
| 2017 | $5,622 | $499,770 | $160,300 | $339,470 |
| 2016 | $5,542 | $484,050 | $0 | $0 |
| 2015 | $873 | $316,760 | $0 | $316,760 |
| 2014 | $840 | $298,880 | $0 | $298,880 |
Agents Affiliated with this Home
-
Sue Smith

Seller's Agent in 2024
Sue Smith
Compass
(703) 928-7860
22 in this area
213 Total Sales
-
Alexander Bracke

Buyer's Agent in 2024
Alexander Bracke
Real Broker, LLC
(571) 393-1082
16 in this area
203 Total Sales
-
Mike Winslow

Seller's Agent in 2019
Mike Winslow
Premier Realty Group
(703) 930-7052
8 in this area
56 Total Sales
-
M
Buyer's Agent in 2019
McKay Sailer
Century 21 Redwood Realty
-
Mahmood Nawaz
M
Seller's Agent in 2012
Mahmood Nawaz
First American Real Estate
(571) 232-3828
-
m
Buyer's Agent in 2012
michelle koren
Jobin Realty
Map
Source: Bright MLS
MLS Number: 1003897970
APN: 190-29-9545
- 668 Tammy Terrace SE
- 604 Tammy Terrace SE
- 831 Macalister Dr SE
- 802 Casla Ct SE
- 347 Caldwell Terrace SE
- 1093 Venifena Terrace SE
- 1067 Venifena Terrace SE
- 308 Bodega Terrace SE
- 906 Santmyer Dr SE
- 302 Bodega Terrace SE
- 2021 Abboccato Terrace SE
- 1007 Inferno Terrace SE
- 1015 Inferno Terrace SE
- 1019 Venifena Terrace SE
- 1017 Venifena Terrace SE
- 200 Chianti Terrace SE
- 206 Chianti Terrace SE
- 2120 Abboccato Terrace SE
- 1055 Venifena Terrace SE
- 2116 Abboccato Terrace SE
