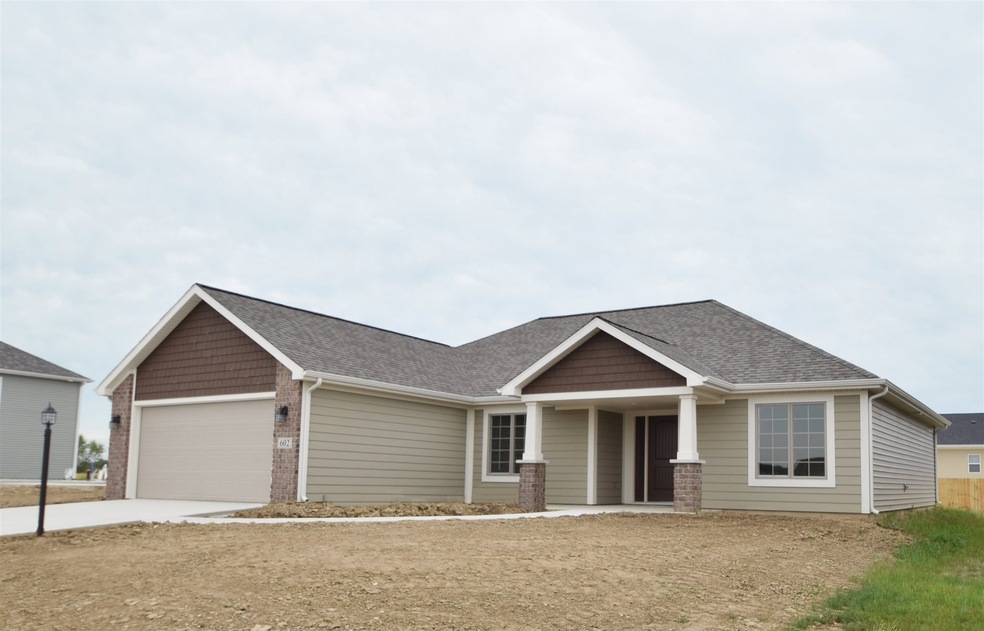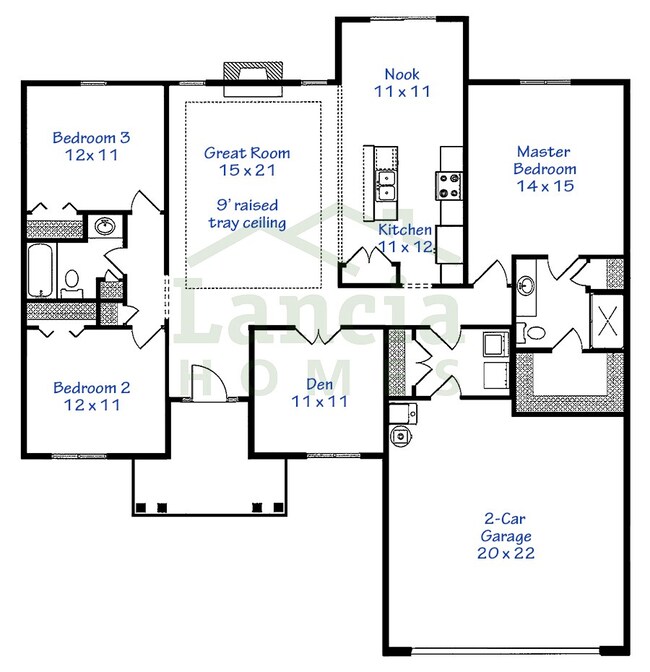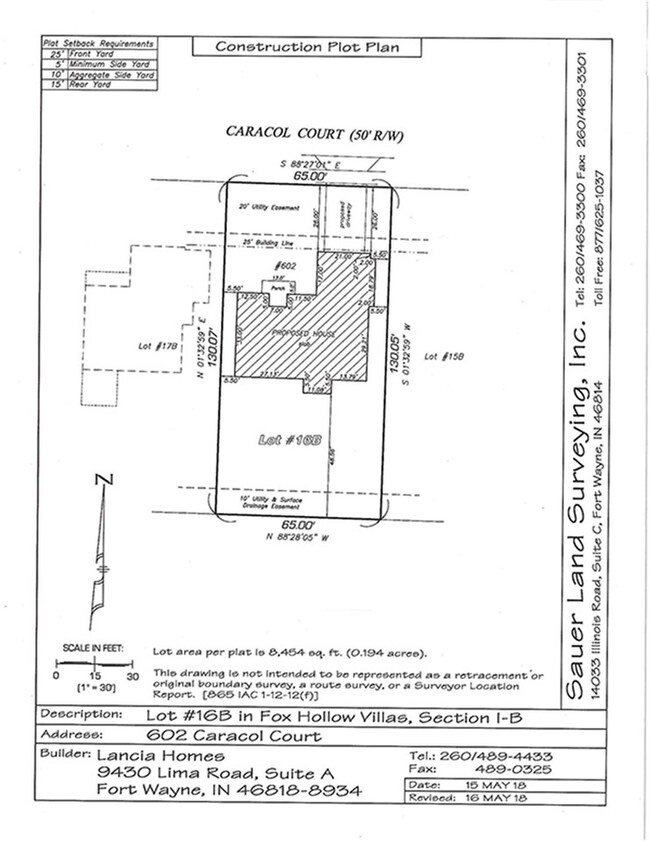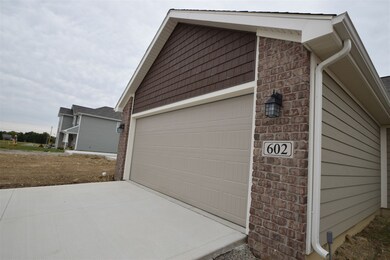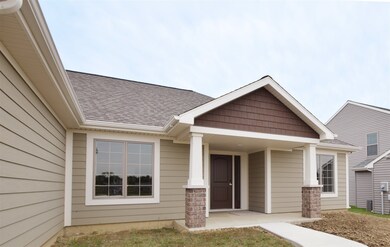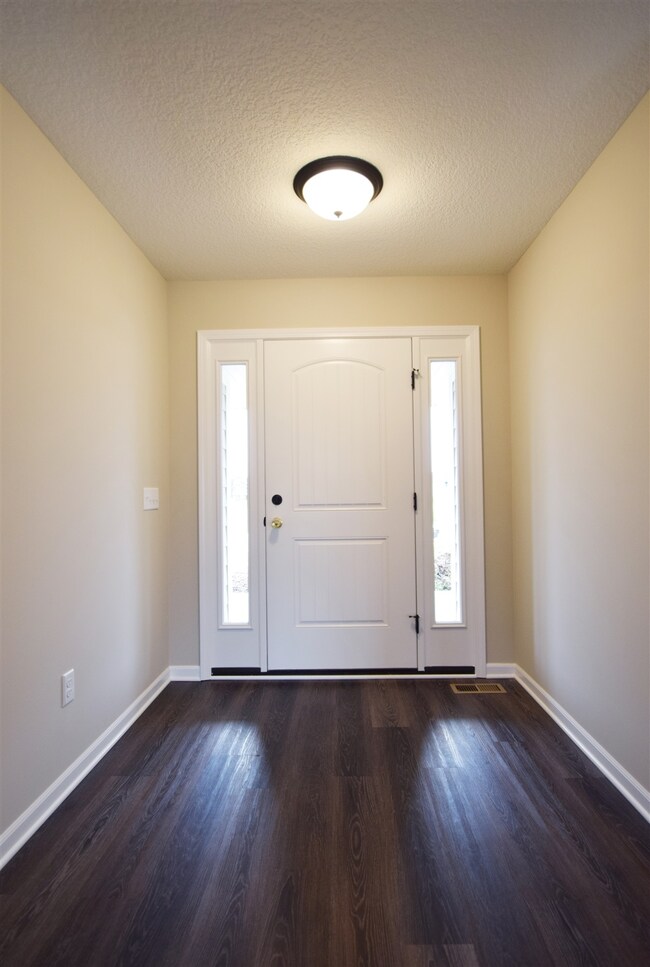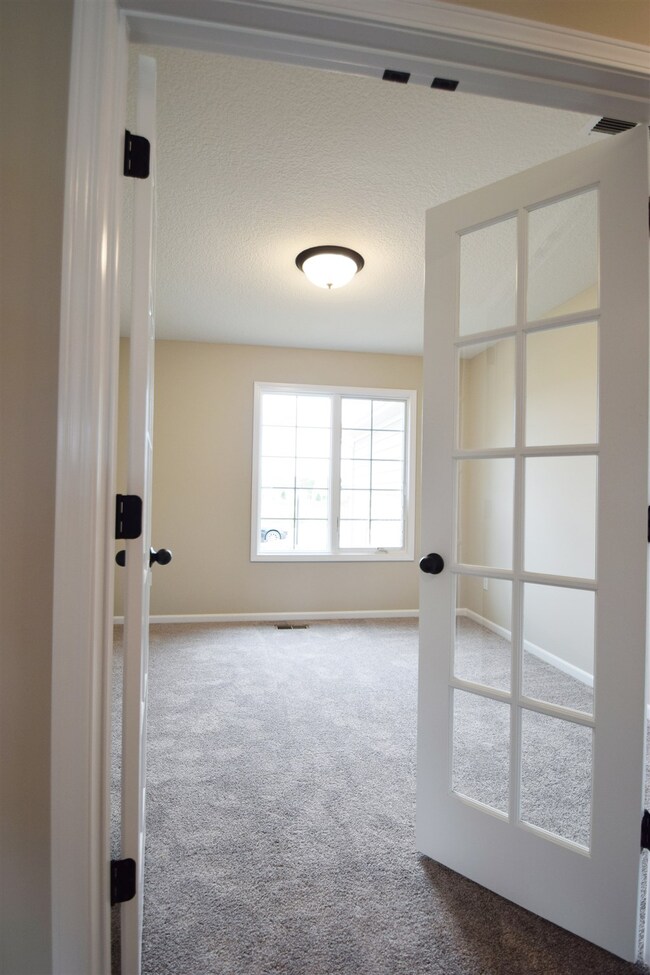
602 Caracol Ct Fort Wayne, IN 46845
Estimated Value: $309,766 - $342,000
Highlights
- Primary Bedroom Suite
- Open Floorplan
- Backs to Open Ground
- Carroll High School Rated A
- Traditional Architecture
- Great Room
About This Home
As of December 2018Local Custom Builder since 1975, Lancia Homes Mandalay split Bedroom ranch is built with your lifestyle in mind. This 3BDR, 2Bath ranch has 1,644 sq.ft. has a Bonus Room-Den off Foyer and a 2'Garage Extension. Open plan gives view of Great Room, Nook and Kitchen. Great Room features gas fireplace with outlet above it, 9' raised ceiling with tray and ceiling fan. Kitchen has granite counters with tile backsplash, dual door pantry, stainless appliances including electric range, gas line to range, faucet upgrade and island with peninsula. 14x14 Patio off Nook for your patio furniture. Vinyl plank flooring in Kitchen, Nook, Hall, Utility Room and Foyer. Ceramic tile also for Main bath floor. Flex room or Den off of Foyer has glass French Doors. Separate Utility room with dual door storage closet off Garage. Master Bedroom is separate with dual rod & shelf 1-wall unit Master walk-in closet, ceramic tile floor in Master Bath, 5' shower and dual sink vanity. Home has NEW Simplx Smart Home Technology - Control panel, up to 4 door sensors, motion, thermostat CT-32, LED bulbs throughout, Andersen windows and 4 port USB built-in charger. 2-panel doors throughout. Garage has 2' extension on side, attic access with pull-down stairs and 2 sheets of OSB board for storage. Curb appeal is Craftsman style with vinyl shakes. Dimensional shingles.(Grading and seeding completed after closing per Lancia's lawn schedule.)
Home Details
Home Type
- Single Family
Est. Annual Taxes
- $1,998
Year Built
- Built in 2018
Lot Details
- 8,454 Sq Ft Lot
- Lot Dimensions are 65x130
- Backs to Open Ground
- Level Lot
HOA Fees
- $22 Monthly HOA Fees
Parking
- 2 Car Attached Garage
- Garage Door Opener
- Driveway
- Off-Street Parking
Home Design
- Traditional Architecture
- Brick Exterior Construction
- Slab Foundation
- Shingle Roof
- Wood Siding
- Vinyl Construction Material
Interior Spaces
- 1,644 Sq Ft Home
- 1-Story Property
- Open Floorplan
- Wired For Data
- Tray Ceiling
- Ceiling height of 9 feet or more
- Ceiling Fan
- Screen For Fireplace
- Fireplace With Gas Starter
- Double Pane Windows
- ENERGY STAR Qualified Windows with Low Emissivity
- ENERGY STAR Qualified Doors
- Insulated Doors
- Entrance Foyer
- Great Room
- Living Room with Fireplace
Kitchen
- Breakfast Bar
- Oven or Range
- Kitchen Island
- Laminate Countertops
- Disposal
Flooring
- Carpet
- Laminate
- Ceramic Tile
- Vinyl
Bedrooms and Bathrooms
- 3 Bedrooms
- Primary Bedroom Suite
- Split Bedroom Floorplan
- Walk-In Closet
- 2 Full Bathrooms
- Double Vanity
- Bathtub with Shower
- Separate Shower
Laundry
- Laundry on main level
- Electric Dryer Hookup
Attic
- Storage In Attic
- Pull Down Stairs to Attic
Home Security
- Prewired Security
- Fire and Smoke Detector
Eco-Friendly Details
- Energy-Efficient Appliances
- Energy-Efficient HVAC
- Energy-Efficient Lighting
- Energy-Efficient Insulation
- Energy-Efficient Doors
- ENERGY STAR Qualified Equipment for Heating
- ENERGY STAR/Reflective Roof
- Energy-Efficient Thermostat
Schools
- Perry Hill Elementary School
- Maple Creek Middle School
- Carroll High School
Utilities
- Forced Air Heating and Cooling System
- ENERGY STAR Qualified Air Conditioning
- SEER Rated 14+ Air Conditioning Units
- High-Efficiency Furnace
- Heating System Uses Gas
- Smart Home Wiring
- ENERGY STAR Qualified Water Heater
- Cable TV Available
Additional Features
- Covered patio or porch
- Suburban Location
Community Details
- Built by Lancia Homes
- Fox Hollow Subdivision
Listing and Financial Details
- Home warranty included in the sale of the property
- Assessor Parcel Number 02-02-21-450-017.000-057
Ownership History
Purchase Details
Home Financials for this Owner
Home Financials are based on the most recent Mortgage that was taken out on this home.Similar Homes in Fort Wayne, IN
Home Values in the Area
Average Home Value in this Area
Purchase History
| Date | Buyer | Sale Price | Title Company |
|---|---|---|---|
| Schwarzer Jodie S | -- | None Available | |
| Lancia Homes Inc | -- | None Available |
Mortgage History
| Date | Status | Borrower | Loan Amount |
|---|---|---|---|
| Open | Schwarzer Jodie S | $114,000 | |
| Closed | Schwarzer Jodie S | $114,000 | |
| Closed | Schwarzer Jodie S | $125,000 | |
| Closed | Schwarzer Jodie S | $175,920 |
Property History
| Date | Event | Price | Change | Sq Ft Price |
|---|---|---|---|---|
| 12/14/2018 12/14/18 | Sold | $219,800 | 0.0% | $134 / Sq Ft |
| 11/12/2018 11/12/18 | Pending | -- | -- | -- |
| 10/05/2018 10/05/18 | Price Changed | $219,900 | -1.3% | $134 / Sq Ft |
| 06/05/2018 06/05/18 | For Sale | $222,800 | -- | $136 / Sq Ft |
Tax History Compared to Growth
Tax History
| Year | Tax Paid | Tax Assessment Tax Assessment Total Assessment is a certain percentage of the fair market value that is determined by local assessors to be the total taxable value of land and additions on the property. | Land | Improvement |
|---|---|---|---|---|
| 2024 | $1,998 | $276,100 | $49,300 | $226,800 |
| 2023 | $1,943 | $268,500 | $49,300 | $219,200 |
| 2022 | $1,668 | $234,200 | $49,300 | $184,900 |
| 2021 | $1,634 | $217,800 | $49,300 | $168,500 |
| 2020 | $1,688 | $212,400 | $49,300 | $163,100 |
| 2019 | $1,619 | $200,500 | $49,300 | $151,200 |
| 2018 | $55 | $600 | $600 | $0 |
| 2017 | $11 | $600 | $600 | $0 |
Agents Affiliated with this Home
-
Jamie Lancia

Seller's Agent in 2018
Jamie Lancia
Lancia Homes and Real Estate
(260) 410-3114
234 Total Sales
-
John-Michael Segyde

Buyer's Agent in 2018
John-Michael Segyde
Coldwell Banker Real Estate Gr
(260) 413-2180
222 Total Sales
Map
Source: Indiana Regional MLS
MLS Number: 201823947
APN: 02-02-21-450-017.000-057
- 328 Edenbridge Blvd
- 13826 Sunny Cove
- 619 Sandringham Pass
- 658 Gatcombe Run
- 670 Gatcombe Run
- 13715 Hammerhill Way
- 13777 Aslan Passage
- 13504 Aslan Passage
- 107 Glenroy Trail
- 170 Wave Rock Run
- 246 Wave Rock Run W
- 263 Wave Rock Run W
- 12801 Jade Cove
- 1026 Brandon Way
- 12810 Cauthorn Ct
- 1108 Southerly Point
- 381 Elderwood Ct
- 12323 Harbour Pointe
- 13731 Dunton Rd
- 171 Tumbling Stone Ct
- 602 Caracol Ct
- 626 Caracol Ct
- 574 Caracol Ct
- 548 Caracol Ct
- 587 Caracol Ct
- 645 Caracol Ct
- 505 Caracol Ct
- 672 Caracol Ct
- 611 Caracol Ct
- 510 Caracol Ct
- 559 Caracol Ct
- 531 Caracol Ct
- 686 Caracol Ct
- 490 Caracol Ct
- 698 Caracol Ct
- 691 Caracol Ct
- 675 Caracol Ct
- 470 Caracol Ct
- 0 Edenbridge Blvd
- 449 Caracol Ct
