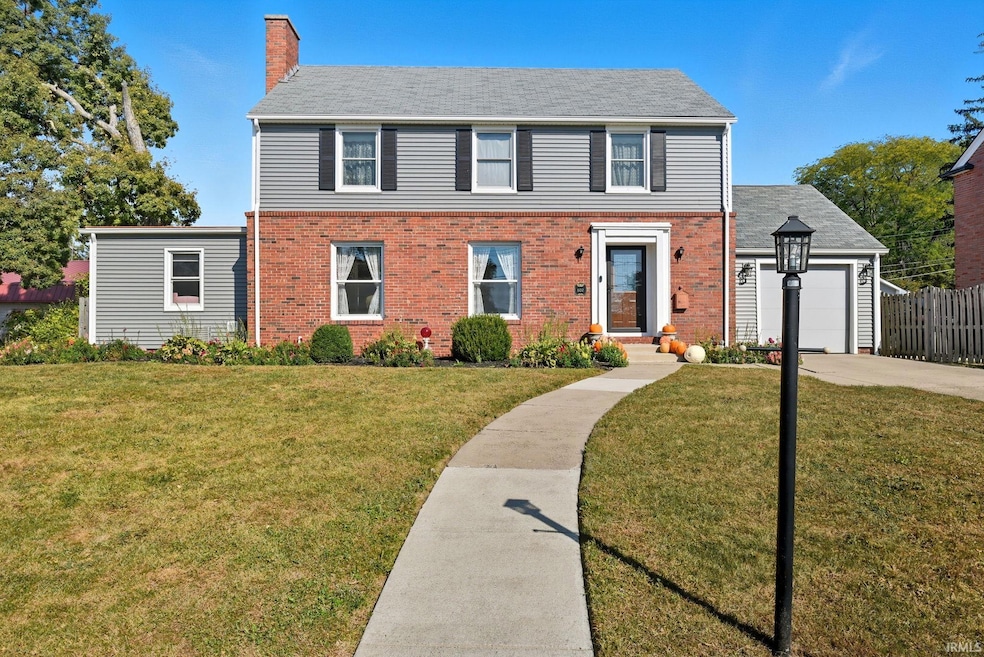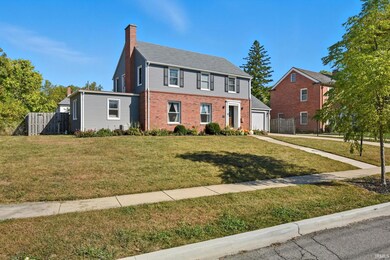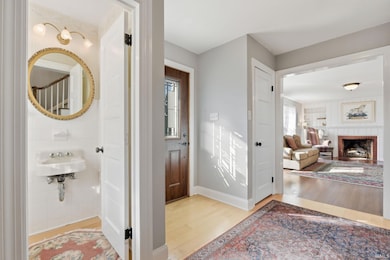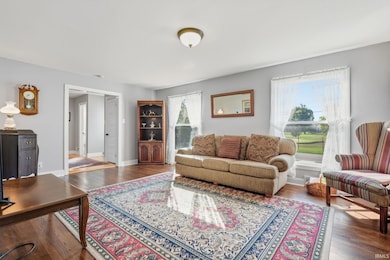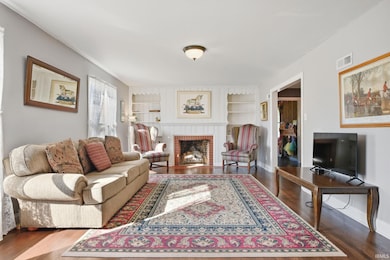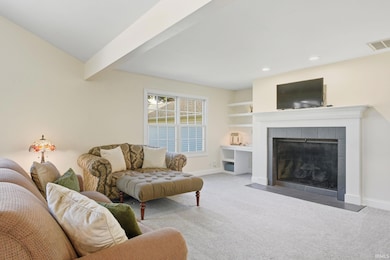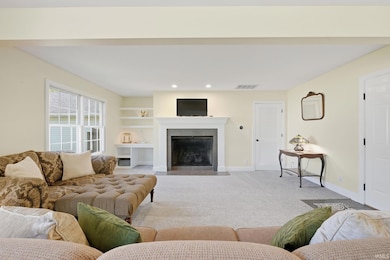602 Cherokee Ave Lafayette, IN 47905
Highland Park NeighborhoodEstimated payment $2,067/month
Highlights
- Colonial Architecture
- Vaulted Ceiling
- Solid Surface Countertops
- Living Room with Fireplace
- Wood Flooring
- Formal Dining Room
About This Home
Welcome to this delightful 3-bedroom, 3-bath home perfectly situated in the highly sought-after Highland Park neighborhood, offering beautiful views of the Lafayette Country Club Golf Course. This timeless two-story residence combines classic charm with tasteful updates and modern comfort. Inside, you’ll find generous living and family rooms—each featuring a cozy fireplace and custom built-ins—creating the perfect setting for relaxing or entertaining. The elegant formal dining room is ideal for gatherings, while the remodeled kitchen shines with granite countertops, stainless steel appliances, and rich wood cabinetry, seamlessly opening to a bright breakfast room and family room with vaulted ceilings and large picture windows overlooking the private backyard. Upstairs, the spacious primary suite offers a peaceful retreat with abundant natural light and a convenient laundry room area close by. Downstairs, the basement has a full finished bath and a rec room waiting for you to put in your personal finishing touches. Enjoy the perks of location with the option to join the vibrant homeowners association, full of monthly gatherings on the "Triangle Park" in the neighborhood as well as morning coffee gatherings, Halloween and Christmas Holiday parties. With its combination of golf course views, an active community, thoughtful updates throughout the house, and walkable convenience, this Highland Park gem offers an exceptional blend of elegance, lifestyle, and community.
Home Details
Home Type
- Single Family
Est. Annual Taxes
- $3,410
Year Built
- Built in 1940
Lot Details
- 10,019 Sq Ft Lot
- Lot Dimensions are 76x137
- Property is Fully Fenced
- Wood Fence
- Landscaped
- Level Lot
Parking
- 1 Car Attached Garage
- Garage Door Opener
- Driveway
Home Design
- Colonial Architecture
- Traditional Architecture
- Brick Exterior Construction
- Shingle Roof
- Asphalt Roof
- Cedar
- Vinyl Construction Material
Interior Spaces
- 2-Story Property
- Built-in Bookshelves
- Built-In Features
- Chair Railings
- Crown Molding
- Vaulted Ceiling
- Ceiling Fan
- Gas Log Fireplace
- Entrance Foyer
- Living Room with Fireplace
- 2 Fireplaces
- Formal Dining Room
Kitchen
- Eat-In Kitchen
- Breakfast Bar
- Solid Surface Countertops
- Disposal
Flooring
- Wood
- Carpet
Bedrooms and Bathrooms
- 3 Bedrooms
- Bathtub with Shower
- Separate Shower
Laundry
- Laundry Room
- Electric Dryer Hookup
Partially Finished Basement
- Sump Pump
- Block Basement Construction
- 1 Bathroom in Basement
- Crawl Space
Location
- Suburban Location
Schools
- Thomas Miller Elementary School
- Sunnyside/Tecumseh Middle School
- Jefferson High School
Utilities
- Forced Air Heating and Cooling System
- Heating System Uses Gas
- Cable TV Available
Community Details
- Highland Park Subdivision
Listing and Financial Details
- Assessor Parcel Number 79-07-29-479-008.000-004
Map
Home Values in the Area
Average Home Value in this Area
Tax History
| Year | Tax Paid | Tax Assessment Tax Assessment Total Assessment is a certain percentage of the fair market value that is determined by local assessors to be the total taxable value of land and additions on the property. | Land | Improvement |
|---|---|---|---|---|
| 2024 | $3,410 | $341,000 | $39,300 | $301,700 |
| 2023 | $3,172 | $315,100 | $39,300 | $275,800 |
| 2022 | $2,733 | $274,800 | $39,300 | $235,500 |
| 2021 | $2,384 | $239,900 | $39,300 | $200,600 |
| 2020 | $2,424 | $239,900 | $39,300 | $200,600 |
| 2019 | $2,302 | $231,700 | $38,400 | $193,300 |
| 2018 | $2,284 | $225,900 | $38,400 | $187,500 |
| 2017 | $2,252 | $222,800 | $38,400 | $184,400 |
| 2016 | $2,233 | $220,700 | $38,400 | $182,300 |
| 2014 | $2,215 | $219,200 | $38,400 | $180,800 |
| 2013 | $2,129 | $210,600 | $38,400 | $172,200 |
Property History
| Date | Event | Price | List to Sale | Price per Sq Ft | Prior Sale |
|---|---|---|---|---|---|
| 11/14/2025 11/14/25 | Pending | -- | -- | -- | |
| 11/04/2025 11/04/25 | Price Changed | $339,900 | -2.9% | $128 / Sq Ft | |
| 10/14/2025 10/14/25 | For Sale | $349,900 | +49.5% | $132 / Sq Ft | |
| 02/28/2019 02/28/19 | Sold | $234,000 | -3.5% | $89 / Sq Ft | View Prior Sale |
| 02/06/2019 02/06/19 | Pending | -- | -- | -- | |
| 01/03/2019 01/03/19 | For Sale | $242,500 | -- | $92 / Sq Ft |
Purchase History
| Date | Type | Sale Price | Title Company |
|---|---|---|---|
| Warranty Deed | -- | Fidelity National Title | |
| Warranty Deed | -- | -- |
Mortgage History
| Date | Status | Loan Amount | Loan Type |
|---|---|---|---|
| Previous Owner | $229,761 | FHA | |
| Previous Owner | $225,000 | Fannie Mae Freddie Mac |
Source: Indiana Regional MLS
MLS Number: 202541569
APN: 79-07-29-479-008.000-004
- 1017 S 4th St
- 804 S 10th St
- 825 S 2nd St
- 1214 King St
- 1204 Central St
- 1307 Sunset Dr
- 802 S 12th St
- 1111 S 14th St
- 1310 Sinton Ave
- 282 Smith St
- 609 S 3rd St
- 603 S 3rd St
- 912 Crestview Place
- 1802 Skyline Rd
- 1334 El Prado Ave
- 268 Green St
- 1501 Franklin St
- 30 Vernon Ln
- 1501 El Prado Ave
- 1842 Mill Pond Ln
