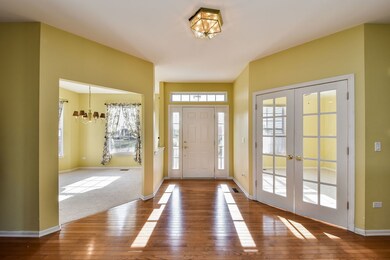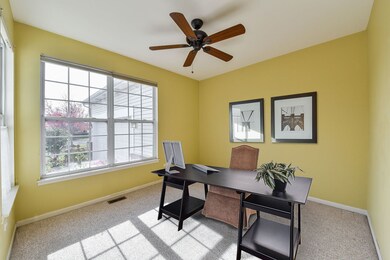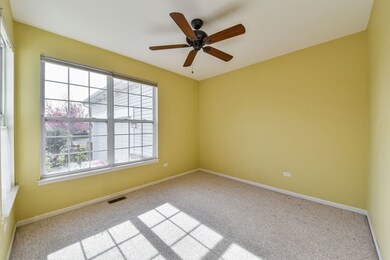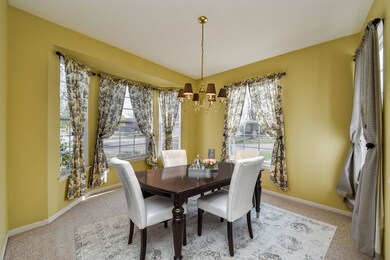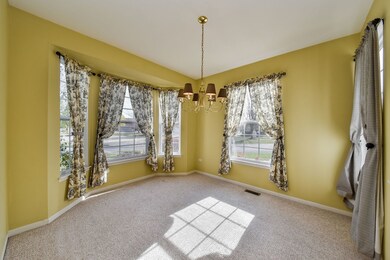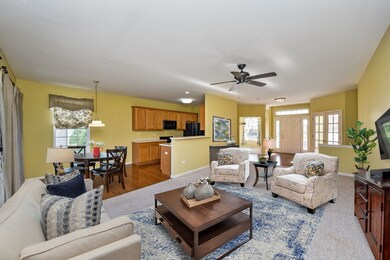
602 Clearwater Ct Unit 2 Oswego, IL 60543
Northwest Oswego NeighborhoodHighlights
- Landscaped Professionally
- Mature Trees
- Double Shower
- Oswego High School Rated A-
- Pond
- Ranch Style House
About This Home
As of December 2020Stop Looking! You Just Found It! Nearly 1,700 SqFt Immaculate Ranch Home on Quiet Cul-De-Sac in River Run's 55+ Pool & Clubhouse Community! You'll Be Greeted with Gleaming Hardwood Floors in Foyer, Kitchen & Breakfast Room! Kitchen has Abundance of 42" Cabinets, Generous Amount of Counterspace to Prep for Those Special Dinner Events, Butler's Pantry w/Built-In Wine Storage Rack, Breakfast Bar and Overlooks Breakfast Room As Well As Screened Patio! Large Living Room Overlooks Patio & Serene Backyard! Separate Dining Room for Those Special Dinner Events with Friends & Family! PLUS Den with French Doors! Spacious Master Suite w/2 Closets, Master Bathroom with Dual Vanities/Sinks & Large Shower! All Appliances Included! Screened Porch & Concrete Patio for Outside Entertaining! Roof Replaced in 2020, Water Heater New 2018 & Beery Heating & Plumbing Have Done Wellness Checks of HVAC, Twice/Year for the Past 7 Years - Seller's Already Prepaid for the Bi-Annual Wellness Check of HVAC! Large, Finished, Attached 2 Car Garage Which is Perfect Place for Projects! Home Owner Association Responsible for Lawn Maintenance & Snow Removal...Just Sit Back & Smell the Roses!
Last Agent to Sell the Property
john greene, Realtor License #475124419 Listed on: 10/20/2020

Home Details
Home Type
- Single Family
Est. Annual Taxes
- $7,138
Year Built
- 2001
Lot Details
- Cul-De-Sac
- Landscaped Professionally
- Mature Trees
HOA Fees
- $146 per month
Parking
- Attached Garage
- Garage Transmitter
- Garage Door Opener
- Driveway
- Garage Is Owned
Home Design
- Ranch Style House
- Brick Exterior Construction
- Slab Foundation
- Asphalt Shingled Roof
- Vinyl Siding
Interior Spaces
- Dry Bar
- Ceiling height of 9 feet or more
- Entrance Foyer
- Den
- Screened Porch
- Crawl Space
Kitchen
- Breakfast Bar
- Oven or Range
- Microwave
- Dishwasher
- Disposal
Flooring
- Wood
- Partially Carpeted
Bedrooms and Bathrooms
- Walk-In Closet
- Primary Bathroom is a Full Bathroom
- Bathroom on Main Level
- Dual Sinks
- Double Shower
Laundry
- Laundry on main level
- Dryer
- Washer
Outdoor Features
- Pond
- Patio
Utilities
- Forced Air Heating and Cooling System
- Heating System Uses Gas
Community Details
- Common Area
Listing and Financial Details
- Homeowner Tax Exemptions
- $360 Seller Concession
Ownership History
Purchase Details
Home Financials for this Owner
Home Financials are based on the most recent Mortgage that was taken out on this home.Purchase Details
Home Financials for this Owner
Home Financials are based on the most recent Mortgage that was taken out on this home.Purchase Details
Purchase Details
Home Financials for this Owner
Home Financials are based on the most recent Mortgage that was taken out on this home.Similar Homes in the area
Home Values in the Area
Average Home Value in this Area
Purchase History
| Date | Type | Sale Price | Title Company |
|---|---|---|---|
| Deed | $226,000 | Near North Title Group Llc | |
| Interfamily Deed Transfer | -- | Chicago Title Insurance Comp | |
| Executors Deed | $145,000 | First American Title | |
| Deed | $200,000 | -- |
Mortgage History
| Date | Status | Loan Amount | Loan Type |
|---|---|---|---|
| Open | $151,000 | New Conventional | |
| Previous Owner | $36,000 | Credit Line Revolving | |
| Previous Owner | $25,000 | Credit Line Revolving | |
| Previous Owner | $190,000 | No Value Available |
Property History
| Date | Event | Price | Change | Sq Ft Price |
|---|---|---|---|---|
| 12/08/2020 12/08/20 | Sold | $226,000 | -1.7% | $134 / Sq Ft |
| 11/10/2020 11/10/20 | Pending | -- | -- | -- |
| 11/03/2020 11/03/20 | For Sale | $229,900 | 0.0% | $137 / Sq Ft |
| 10/20/2020 10/20/20 | Pending | -- | -- | -- |
| 10/20/2020 10/20/20 | For Sale | $229,900 | +58.6% | $137 / Sq Ft |
| 04/19/2013 04/19/13 | Sold | $145,000 | 0.0% | $86 / Sq Ft |
| 03/26/2013 03/26/13 | Pending | -- | -- | -- |
| 03/25/2013 03/25/13 | For Sale | $145,000 | -- | $86 / Sq Ft |
Tax History Compared to Growth
Tax History
| Year | Tax Paid | Tax Assessment Tax Assessment Total Assessment is a certain percentage of the fair market value that is determined by local assessors to be the total taxable value of land and additions on the property. | Land | Improvement |
|---|---|---|---|---|
| 2024 | $7,138 | $88,699 | $22,655 | $66,044 |
| 2023 | $6,620 | $79,909 | $20,410 | $59,499 |
| 2022 | $6,620 | $73,311 | $18,725 | $54,586 |
| 2021 | $6,230 | $72,586 | $18,540 | $54,046 |
| 2020 | $5,620 | $70,472 | $18,000 | $52,472 |
| 2019 | $5,949 | $67,974 | $18,000 | $49,974 |
| 2018 | $5,514 | $61,166 | $14,805 | $46,361 |
| 2017 | $5,164 | $56,374 | $13,645 | $42,729 |
| 2016 | $4,414 | $53,435 | $12,934 | $40,501 |
| 2015 | $4,248 | $49,939 | $12,088 | $37,851 |
| 2014 | -- | $48,485 | $11,736 | $36,749 |
| 2013 | -- | $48,975 | $11,855 | $37,120 |
Agents Affiliated with this Home
-

Seller's Agent in 2020
Terry Anderson
john greene Realtor
(630) 294-6378
12 in this area
146 Total Sales
-

Seller Co-Listing Agent in 2020
Barbara Anderson
john greene Realtor
(630) 212-4573
10 in this area
105 Total Sales
-
K
Buyer's Agent in 2020
Kathy Manges
HOMES BY ...LLC
1 in this area
7 Total Sales
-

Seller's Agent in 2013
Nicole Tudisco
Wheatland Realty
(630) 973-8932
4 in this area
255 Total Sales
-

Seller Co-Listing Agent in 2013
Anthony Tudisco
Wheatland Realty
(630) 973-8934
35 Total Sales
-
J
Buyer's Agent in 2013
Jean Zentmyer Prince
WEIS REAL ESTATE
Map
Source: Midwest Real Estate Data (MRED)
MLS Number: MRD10903239
APN: 03-18-208-002
- 513 Coventry Ct Unit 2
- 213 Stillwater Ct
- 414 Bobcat Ct
- 108 River Run Ct
- 120 Presidential Blvd Unit 2211
- 210 Fox Chase Dr N
- 164 River Mist Dr
- 155 Eisenhower Dr Unit 1
- 135 River Mist Dr Unit 2
- 5055 U S 34
- 156 River Mist Dr
- 166 Willowwood Dr N
- 140 River Mist Dr Unit 1
- 101 Augusta Rd
- 602 Spruce Ct
- 609 Spruce Ct
- 1900 Light Rd Unit 111
- 180 Dolores St Unit 2
- 182 Charles Ct
- 242 Willowwood Dr

