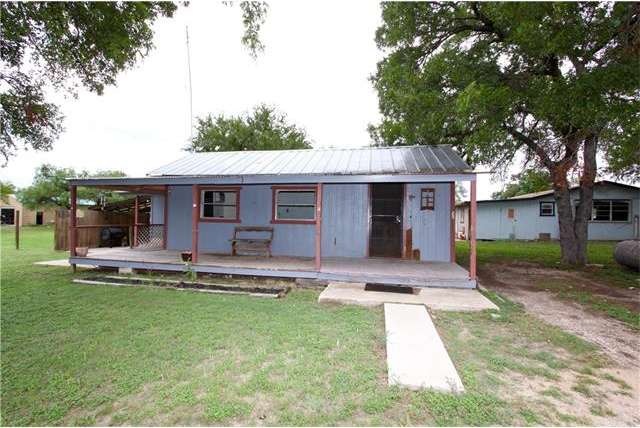
602 County Road 118b Burnet, TX 78611
Highlights
- View of Hills
- Wood Flooring
- Central Heating
About This Home
As of September 2017This home is located at 602 County Road 118b, Burnet, TX 78611 and is currently estimated at $75,000, approximately $30 per square foot. This property was built in 1960. 602 County Road 118b is a home located in Burnet County with nearby schools including Shady Grove Elementary School, RJ Richey Elementary School, and Burnet Middle School.
Last Agent to Sell the Property
eXp Realty, LLC License #0681967 Listed on: 09/15/2017

Home Details
Home Type
- Single Family
Est. Annual Taxes
- $234
Year Built
- Built in 1960
Home Design
- Slab Foundation
- Metal Roof
- Pier And Beam
Interior Spaces
- 2,496 Sq Ft Home
- Views of Hills
Flooring
- Wood
- Carpet
Bedrooms and Bathrooms
- 2 Main Level Bedrooms
Utilities
- Central Heating
- Heating System Uses Propane
- On Site Septic
- Private Sewer
Listing and Financial Details
- Assessor Parcel Number 07700000A00568A00
- Tax Block A
- 2% Total Tax Rate
Ownership History
Purchase Details
Similar Home in Burnet, TX
Home Values in the Area
Average Home Value in this Area
Purchase History
| Date | Type | Sale Price | Title Company |
|---|---|---|---|
| Special Warranty Deed | -- | None Listed On Document |
Property History
| Date | Event | Price | Change | Sq Ft Price |
|---|---|---|---|---|
| 05/06/2025 05/06/25 | Price Changed | $120,000 | -11.1% | $97 / Sq Ft |
| 04/04/2025 04/04/25 | For Sale | $135,000 | +80.0% | $110 / Sq Ft |
| 09/18/2017 09/18/17 | Sold | -- | -- | -- |
| 09/15/2017 09/15/17 | For Sale | $75,000 | -- | $30 / Sq Ft |
Tax History Compared to Growth
Tax History
| Year | Tax Paid | Tax Assessment Tax Assessment Total Assessment is a certain percentage of the fair market value that is determined by local assessors to be the total taxable value of land and additions on the property. | Land | Improvement |
|---|---|---|---|---|
| 2023 | $234 | $84,186 | $0 | $0 |
| 2022 | $500 | $76,533 | -- | -- |
| 2021 | $1,081 | $95,129 | $24,829 | $70,300 |
| 2020 | $1,007 | $78,830 | $24,829 | $54,001 |
| 2019 | $953 | $57,500 | $14,898 | $42,602 |
| 2018 | $969 | $57,500 | $14,898 | $42,602 |
| 2017 | $1,442 | $83,552 | $14,898 | $68,654 |
| 2016 | $1,673 | $96,920 | $27,909 | $69,011 |
| 2015 | -- | $96,920 | $27,909 | $69,011 |
| 2014 | -- | $88,057 | $27,909 | $60,148 |
Agents Affiliated with this Home
-
Katie Simon

Seller's Agent in 2025
Katie Simon
Lake Life Team-eXp Realty
(512) 588-0094
6 in this area
75 Total Sales
-
Tammy Manning

Seller's Agent in 2017
Tammy Manning
eXp Realty, LLC
(325) 248-4567
7 in this area
169 Total Sales
Map
Source: Unlock MLS (Austin Board of REALTORS®)
MLS Number: 4847016
APN: 39083
- TBD Apache Dr
- 932 County Road 118
- 0 Tejas Trail Unit 24238131
- 0 Tejas Trail Unit 24175914
- 215 E Mountain View Dr
- 223 Timberline Dr
- 502 N River Oaks Dr
- 1008 Apache Dr
- 1100 Long Mountain Dr
- 0 County Road 119 Unit HLM174002
- 1130 Long Mountain Dr
- 148 Lost Trail
- 148 Harold Dr
- 1601 County Road 118b
- 1563 County Road 119
- 418 County Road 119a
- 378 Long Mountain Dr
- 125 Primera Ct
- TBD Primera Ct
