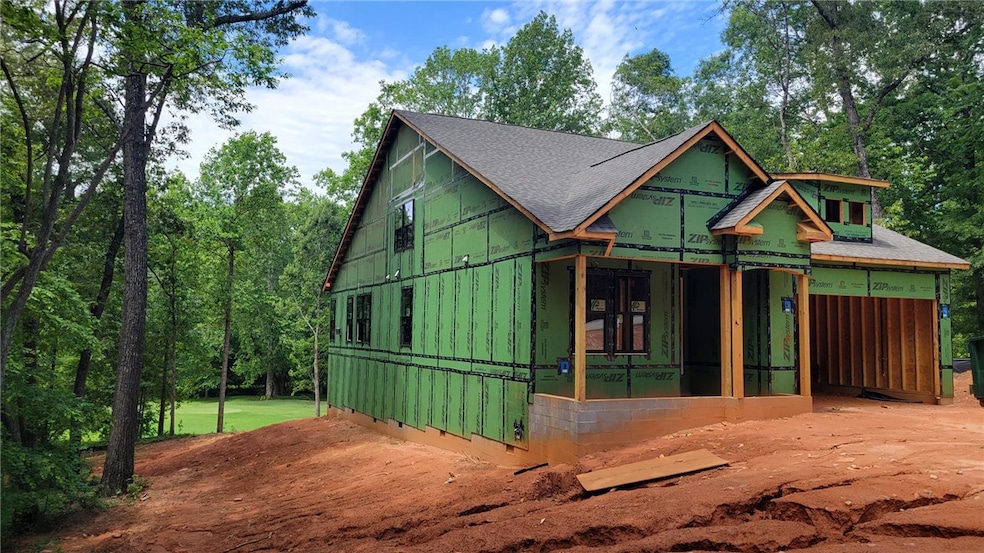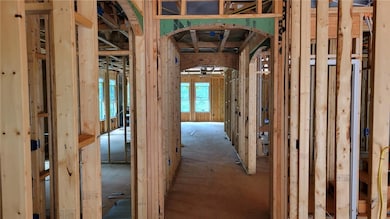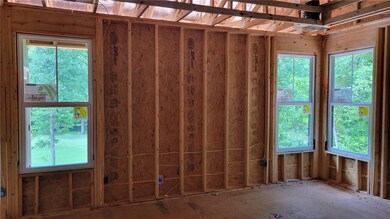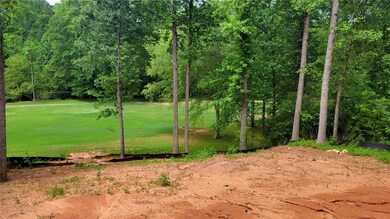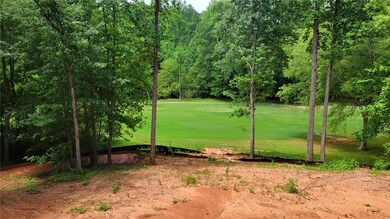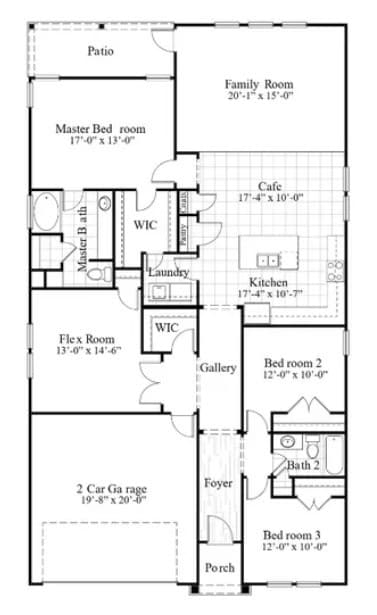
602 Cross Creek Dr Seneca, SC 29678
Estimated payment $3,493/month
Highlights
- On Golf Course
- Deck
- 2 Car Attached Garage
- Craftsman Architecture
- Main Floor Bedroom
- Walk-In Closet
About This Home
The Greenbrier (Golf Course Frontage on Hole #16) offered in the beautiful Cross Creek Golf Course Neighborhood.
Home is under construction - PICTURES OF SIMILAR HOME - GREENBRIER PLAN - Move in around August 1st 2025
Just 2 miles from shopping, restaurants, grocery stores, hospital and only 10 minutes to both LAKE KEOWEE and LAKE HARTWELL. Cross Creek is a hidden gem surrounded by a beautiful 18-hole Pete Dye course. Cross Creek has a Bar Restaurant in the Club House and an event room that can be used for any special event you would be planning. Enjoy dinner at the restaurant and a dip in the community pool. Welcome to this new STUNNING home located on the golf course with Four bedroom an Office and Upstairs loft, three full bath's home (Nearly 2450 SF in Cross Creek Golf Club. This home offers a perfect blend of farmhouse style and modern comfort in a well established neighborhood. Upon entering, you'll be greeted by the inviting 9-foot ceilings that grace the main floor, creating an open and airy atmosphere. Laminate wood floors throughout the living spaces not only add a touch of contemporary elegance but also make for easy maintenance. The office provides a quiet retreat for work or leisure, with ample natural light and a comfortable atmosphere. The covered patio is the ideal space to unwind, offering tranquil views of the surrounding beauty and great views of the golf course. The solid surface countertops in the kitchen provide a sleek and functional workspace, complemented by modern appliances and a Chef Style Kitchen to prepare those tasty family dinners! The main floor boasts a spacious owners' suite with a well-appointed en-suite bathroom, featuring a double vanity, a large Ceramic Tile shower, and a generous walk-in closet. Step outside to the back deck area (partially covered) where you can enjoy the blissful outdoors and entertain guests in style. Two additional bedrooms and a great front Office complete a great 2,000 SF Main floor. A great open loft area in the upstairs provide ample space for family and guests, a nice upstairs bedroom and bathroom create a great private Second floor. Laundry room on the main level for added convenience. Don't miss your opportunity to experience the beauty and lifestyle this home offers. Schedule your viewing today. Want the builder to build a home specifically for you? We have several lots in Cross Creek and other homes under construction. We build on your lot!
Did I mention this home sits on Cross Creek Golf Club!!
PICTURES OF SIMILAR HOME - GREENBRIER PLAN
Confirm finishes and colors with builder.
Home Details
Home Type
- Single Family
Est. Annual Taxes
- $397
Year Built
- Built in 2025 | Under Construction
HOA Fees
- $58 Monthly HOA Fees
Parking
- 2 Car Attached Garage
- Driveway
Home Design
- Craftsman Architecture
- Cement Siding
- Stone
Interior Spaces
- 2,435 Sq Ft Home
- 1.5-Story Property
- Crawl Space
Flooring
- Carpet
- Laminate
- Ceramic Tile
Bedrooms and Bathrooms
- 4 Bedrooms
- Main Floor Bedroom
- Walk-In Closet
- Bathroom on Main Level
- 3 Full Bathrooms
- Dual Sinks
- Shower Only
Schools
- Blue Ridge Elementary School
- Seneca Middle School
- Seneca High School
Utilities
- Cooling Available
- Forced Air Heating System
- Heating System Uses Natural Gas
Additional Features
- Deck
- On Golf Course
- City Lot
Community Details
- Association fees include pool(s)
- Cross Creek Plan Subdivision
Listing and Financial Details
- Tax Lot 52
- Assessor Parcel Number 520-63-01-013
Map
Home Values in the Area
Average Home Value in this Area
Tax History
| Year | Tax Paid | Tax Assessment Tax Assessment Total Assessment is a certain percentage of the fair market value that is determined by local assessors to be the total taxable value of land and additions on the property. | Land | Improvement |
|---|---|---|---|---|
| 2024 | $397 | $941 | $941 | $0 |
| 2023 | $387 | $941 | $941 | $0 |
| 2022 | $392 | $941 | $941 | $0 |
| 2021 | $432 | $941 | $941 | $0 |
| 2020 | $317 | $0 | $0 | $0 |
| 2019 | $317 | $0 | $0 | $0 |
| 2018 | $309 | $0 | $0 | $0 |
| 2017 | $432 | $0 | $0 | $0 |
| 2016 | $432 | $0 | $0 | $0 |
| 2015 | -- | $0 | $0 | $0 |
| 2014 | -- | $1,590 | $1,590 | $0 |
| 2013 | -- | $0 | $0 | $0 |
Property History
| Date | Event | Price | Change | Sq Ft Price |
|---|---|---|---|---|
| 07/14/2025 07/14/25 | Price Changed | $614,800 | 0.0% | $256 / Sq Ft |
| 07/03/2025 07/03/25 | Price Changed | $614,900 | -0.1% | $256 / Sq Ft |
| 06/08/2025 06/08/25 | Price Changed | $615,500 | -0.1% | $256 / Sq Ft |
| 06/02/2025 06/02/25 | Price Changed | $615,900 | +1.0% | $257 / Sq Ft |
| 05/27/2025 05/27/25 | For Sale | $609,900 | +2949.5% | $254 / Sq Ft |
| 12/06/2024 12/06/24 | Sold | $20,000 | 0.0% | -- |
| 09/05/2024 09/05/24 | Pending | -- | -- | -- |
| 07/17/2024 07/17/24 | For Sale | $20,000 | -- | -- |
Purchase History
| Date | Type | Sale Price | Title Company |
|---|---|---|---|
| Warranty Deed | $20,000 | None Listed On Document | |
| Warranty Deed | $20,000 | None Listed On Document | |
| Interfamily Deed Transfer | -- | -- |
Similar Homes in Seneca, SC
Source: Western Upstate Multiple Listing Service
MLS Number: 20285892
APN: 520-63-01-013
- 3105 Chatham Dr
- 3104 Chatham Dr
- 3262 Championship Dr
- 2705 Brook Hollow Dr
- 3003 Boulder Dr
- 3004 Boulders Dr
- 2610 Dog Leg Ln
- Lot 11 Dog Leg Ln
- 00 Return Church Rd
- 2638 Dog Leg Ln
- 2600 Dog Leg Ln
- 1029 Cross Creek Dr
- 2605 Dog Leg Ln
- 1819 Cross Creek Dr
- 4306 Ashford Bluff Dr
- Lot 30 Cross Creek #Rocky Creek Dr
- 1809 Cross Creek Dr
- 340 Fiddlers Way
- 506 Horseshoe Dr
- 505 Dalton Rd
- 1029 Cross Creek Dr
- 1500 S Oak St
- 280 W Reedy Fork Rd
- 131 Perkins Place
- 116 Northwoods Dr
- 110 Field Village Dr
- 308 W North 3rd St
- 515 N Walnut St Unit B
- 100 Red Cardinal Rd
- 156 Pine Cliff Dr
- 257 Utica Bend Ct
- 197 Hughes St
- 405 Oakmont Valley Trail
- 1 Shagbark Ln
- 103 Big Oak Dr
- 1725 President St
- 506 Pineridge Rd
- 1230 Melton Rd
- 317 Ebenezer Rd
- 701 Broadway St
