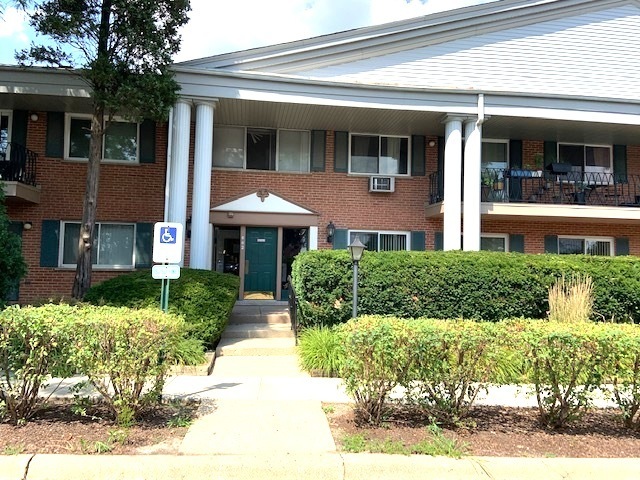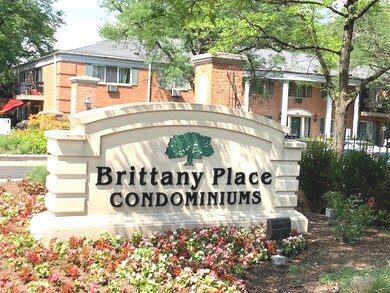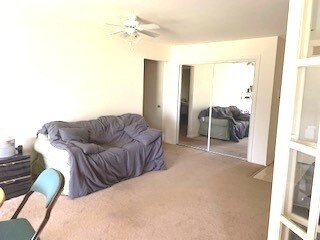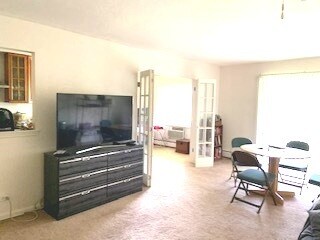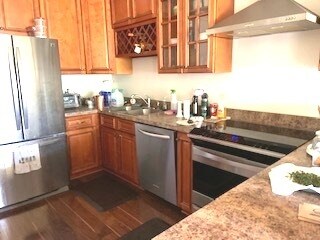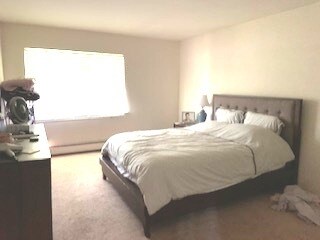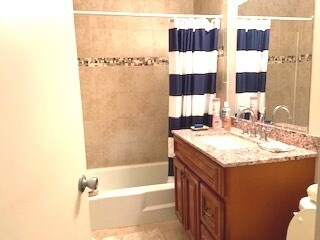
602 E Algonquin Rd Unit I209 Arlington Heights, IL 60005
Mount Shire NeighborhoodHighlights
- Community Pool
- Den
- Balcony
- Rolling Meadows High School Rated A+
- Elevator
- 5-minute walk to Falcon Park
About This Home
As of August 2021Great 2nd floor unit with balcony that overlooks open area. Updated kitchen with stainless steel appliances, pantry, breakfast bar,hardwood floor and rich cabinets. Large living room has sliders to balcony. French doors lead into the dining area/den. Association fee includes heat, water and outdoor pool. Great location - close to parks, shopping and restaurants. Tenant occupied in the process of moving. Unit may be rented pets allowed! Taxes do not reflect any excemptions!Owner will make repairs and upgrade where needed or requested!
Last Agent to Sell the Property
RE/MAX Suburban License #475140635 Listed on: 07/08/2020

Property Details
Home Type
- Condominium
Est. Annual Taxes
- $1,875
Year Built
- Built in 1968 | Remodeled in 2012
HOA Fees
- $305 Monthly HOA Fees
Home Design
- Brick Exterior Construction
Interior Spaces
- 900 Sq Ft Home
- 1-Story Property
- Den
Bedrooms and Bathrooms
- 1 Bedroom
- 1 Potential Bedroom
- 1 Full Bathroom
Parking
- 2 Parking Spaces
- Uncovered Parking
- Unassigned Parking
Outdoor Features
- Balcony
Utilities
- One Cooling System Mounted To A Wall/Window
- Heating System Uses Steam
- Heating System Uses Natural Gas
- Lake Michigan Water
Community Details
Overview
- Association fees include heat, water, insurance, pool, exterior maintenance, lawn care, scavenger, snow removal
- 12 Units
- Association Phone (847) 985-6464
- Brittany Place Subdivision
- Property managed by AMERICAN PROPERTY
Amenities
- Coin Laundry
- Elevator
- Community Storage Space
Recreation
- Community Pool
- Park
Pet Policy
- Pets up to 40 lbs
- Dogs and Cats Allowed
Security
- Resident Manager or Management On Site
Ownership History
Purchase Details
Home Financials for this Owner
Home Financials are based on the most recent Mortgage that was taken out on this home.Purchase Details
Purchase Details
Home Financials for this Owner
Home Financials are based on the most recent Mortgage that was taken out on this home.Purchase Details
Purchase Details
Home Financials for this Owner
Home Financials are based on the most recent Mortgage that was taken out on this home.Purchase Details
Purchase Details
Home Financials for this Owner
Home Financials are based on the most recent Mortgage that was taken out on this home.Purchase Details
Home Financials for this Owner
Home Financials are based on the most recent Mortgage that was taken out on this home.Similar Home in the area
Home Values in the Area
Average Home Value in this Area
Purchase History
| Date | Type | Sale Price | Title Company |
|---|---|---|---|
| Warranty Deed | $125,000 | First American Title | |
| Warranty Deed | -- | Attorney | |
| Special Warranty Deed | $50,000 | Attorneys Title Guaranty Fun | |
| Legal Action Court Order | -- | None Available | |
| Deed | $140,000 | Pntn | |
| Interfamily Deed Transfer | -- | -- | |
| Warranty Deed | $54,333 | -- | |
| Trustee Deed | $86,000 | -- |
Mortgage History
| Date | Status | Loan Amount | Loan Type |
|---|---|---|---|
| Previous Owner | $133,000 | Unknown | |
| Previous Owner | $78,113 | FHA | |
| Previous Owner | $79,450 | FHA | |
| Previous Owner | $81,500 | No Value Available |
Property History
| Date | Event | Price | Change | Sq Ft Price |
|---|---|---|---|---|
| 08/27/2021 08/27/21 | Sold | $125,000 | 0.0% | $139 / Sq Ft |
| 03/20/2021 03/20/21 | For Sale | -- | -- | -- |
| 03/19/2021 03/19/21 | Pending | -- | -- | -- |
| 07/08/2020 07/08/20 | For Sale | $125,000 | +150.5% | $139 / Sq Ft |
| 03/08/2013 03/08/13 | Sold | $49,900 | 0.0% | -- |
| 01/26/2013 01/26/13 | Pending | -- | -- | -- |
| 01/14/2013 01/14/13 | For Sale | $49,900 | 0.0% | -- |
| 12/31/2012 12/31/12 | Pending | -- | -- | -- |
| 11/05/2012 11/05/12 | For Sale | $49,900 | -- | -- |
Tax History Compared to Growth
Tax History
| Year | Tax Paid | Tax Assessment Tax Assessment Total Assessment is a certain percentage of the fair market value that is determined by local assessors to be the total taxable value of land and additions on the property. | Land | Improvement |
|---|---|---|---|---|
| 2024 | $3,015 | $11,658 | $1,900 | $9,758 |
| 2023 | $2,877 | $11,658 | $1,900 | $9,758 |
| 2022 | $2,877 | $11,658 | $1,900 | $9,758 |
| 2021 | $2,702 | $9,562 | $1,246 | $8,316 |
| 2020 | $2,625 | $9,562 | $1,246 | $8,316 |
| 2019 | $2,666 | $10,718 | $1,246 | $9,472 |
| 2018 | $1,875 | $6,706 | $1,068 | $5,638 |
| 2017 | $1,849 | $6,706 | $1,068 | $5,638 |
| 2016 | $1,730 | $6,706 | $1,068 | $5,638 |
| 2015 | $1,504 | $5,424 | $949 | $4,475 |
| 2014 | $1,485 | $5,424 | $949 | $4,475 |
| 2013 | $747 | $5,424 | $949 | $4,475 |
Agents Affiliated with this Home
-
Jackie Lynch

Seller's Agent in 2021
Jackie Lynch
RE/MAX Suburban
(847) 710-5898
6 in this area
166 Total Sales
-
Galya Georgieva

Buyer's Agent in 2021
Galya Georgieva
Coldwell Banker Realty
(630) 965-7328
6 in this area
135 Total Sales
-
Richard Wolnik

Seller's Agent in 2013
Richard Wolnik
Riklin Realty
(847) 338-8452
67 Total Sales
-
B
Seller Co-Listing Agent in 2013
Barbara Gorecki
Exit Realty Redefined
-
Joe Taylor
J
Buyer's Agent in 2013
Joe Taylor
Realty Executives
(224) 489-7214
45 Total Sales
Map
Source: Midwest Real Estate Data (MRED)
MLS Number: 10774579
APN: 08-15-301-005-1201
- 2342 S Shag Bark Trail
- 1107 E Algonquin Rd Unit 19
- 2800 S Briarwood Dr W
- 1807 W Locust Ln
- 1725 W Magnolia Ln
- 2819 S Briarwood Dr W
- 1020 Arbor Ct
- 2827 S Embers Ln Unit 352827
- 1109 S Lavergne Dr
- 1009 Arbor Ct
- 1810 W Hatherleigh Ct Unit 2A
- 1480 S Busse Rd Unit 2F
- 1840 W Hatherleigh Ct Unit 1E
- 1840 W Hatherleigh Ct Unit 2D
- 1915 Whitechapel Dr Unit 1A
- 1122 S Sprucewood Dr
- 1429 S Busse Rd
- 203 W Hyde St
- 1727 W Crystal Ln Unit 308
- 1727 W Crystal Ln Unit 212
