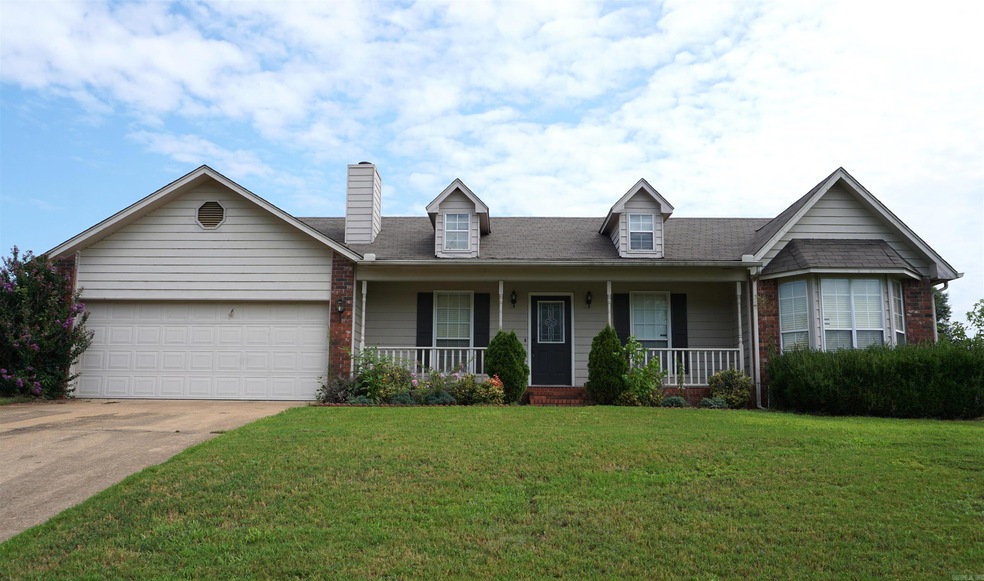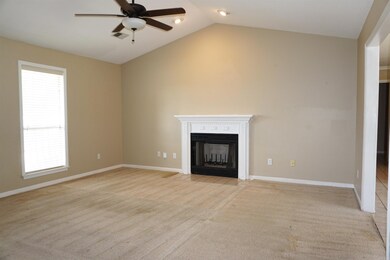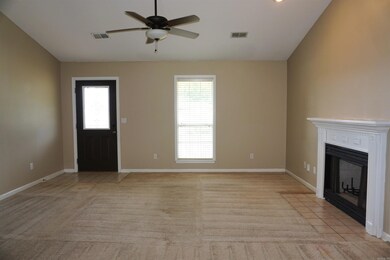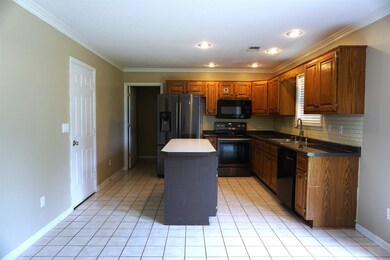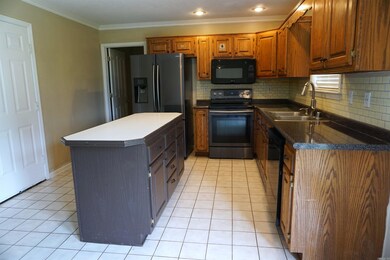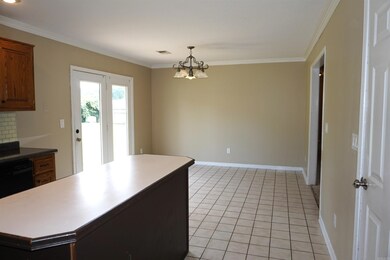
602 Fox Run Dr Jonesboro, AR 72404
Estimated Value: $169,000 - $196,261
Highlights
- Traditional Architecture
- Eat-In Kitchen
- Patio
- Porch
- Walk-In Closet
- Laundry Room
About This Home
As of August 2024This charming 3-bedroom, 2-bath home offers a spacious living experience with a large living room that features a cozy gas fireplace, perfect for relaxing evenings. The living area seamlessly flows into an eat-in kitchen, equipped with an island bar and modern black and stainless appliances. French doors from the kitchen open to a patio and a generously sized, fenced-in backyard, providing a great space for outdoor activities. Conveniently located off the kitchen, the laundry room adds to the home's functionality. The master bedroom boasts a walk-in closet and a private ensuite.
Home Details
Home Type
- Single Family
Est. Annual Taxes
- $1,294
Year Built
- Built in 1993
Lot Details
- 9,583 Sq Ft Lot
- Wood Fence
- Sloped Lot
Home Design
- Traditional Architecture
- Brick Exterior Construction
- Slab Foundation
- Architectural Shingle Roof
- Metal Siding
Interior Spaces
- 1,395 Sq Ft Home
- 1-Story Property
- Ceiling Fan
- Gas Log Fireplace
Kitchen
- Eat-In Kitchen
- Electric Range
- Microwave
- Dishwasher
- Disposal
Flooring
- Carpet
- Tile
Bedrooms and Bathrooms
- 3 Bedrooms
- Walk-In Closet
- 2 Full Bathrooms
Laundry
- Laundry Room
- Washer Hookup
Parking
- 2 Car Garage
- Automatic Garage Door Opener
Outdoor Features
- Patio
- Porch
Schools
- Jonesboro Elementary And Middle School
- Jonesboro High School
Utilities
- Central Heating and Cooling System
- Co-Op Electric
Listing and Financial Details
- Assessor Parcel Number 01-144312-24400
Ownership History
Purchase Details
Home Financials for this Owner
Home Financials are based on the most recent Mortgage that was taken out on this home.Purchase Details
Home Financials for this Owner
Home Financials are based on the most recent Mortgage that was taken out on this home.Purchase Details
Purchase Details
Purchase Details
Similar Homes in Jonesboro, AR
Home Values in the Area
Average Home Value in this Area
Purchase History
| Date | Buyer | Sale Price | Title Company |
|---|---|---|---|
| Ebbert James | $135,000 | Professional Title | |
| Lovins Brian C | $122,000 | None Available | |
| Zane | -- | -- | |
| Zane | $84,000 | -- | |
| Abel Realty | $15,000 | -- |
Mortgage History
| Date | Status | Borrower | Loan Amount |
|---|---|---|---|
| Open | Ebbert James | $138,413 | |
| Previous Owner | Lovins Brian C | $124,623 |
Property History
| Date | Event | Price | Change | Sq Ft Price |
|---|---|---|---|---|
| 08/08/2024 08/08/24 | Sold | $171,000 | -18.5% | $123 / Sq Ft |
| 07/25/2024 07/25/24 | Pending | -- | -- | -- |
| 07/23/2024 07/23/24 | For Sale | $209,900 | +10.5% | $150 / Sq Ft |
| 03/11/2022 03/11/22 | Sold | $189,900 | 0.0% | $136 / Sq Ft |
| 02/10/2022 02/10/22 | Pending | -- | -- | -- |
| 02/10/2022 02/10/22 | For Sale | $189,900 | +40.1% | $136 / Sq Ft |
| 04/07/2017 04/07/17 | Sold | $135,500 | -- | $97 / Sq Ft |
| 04/07/2017 04/07/17 | Pending | -- | -- | -- |
Tax History Compared to Growth
Tax History
| Year | Tax Paid | Tax Assessment Tax Assessment Total Assessment is a certain percentage of the fair market value that is determined by local assessors to be the total taxable value of land and additions on the property. | Land | Improvement |
|---|---|---|---|---|
| 2024 | $1,325 | $31,404 | $4,400 | $27,004 |
| 2023 | $1,294 | $31,404 | $4,400 | $27,004 |
| 2022 | $711 | $31,404 | $4,400 | $27,004 |
| 2021 | $685 | $25,110 | $4,400 | $20,710 |
| 2020 | $685 | $25,110 | $4,400 | $20,710 |
| 2019 | $685 | $25,110 | $4,400 | $20,710 |
| 2018 | $710 | $25,110 | $4,400 | $20,710 |
| 2017 | $688 | $25,110 | $4,400 | $20,710 |
| 2016 | $639 | $23,430 | $4,400 | $19,030 |
| 2015 | $639 | $23,430 | $4,400 | $19,030 |
| 2014 | $639 | $23,430 | $4,400 | $19,030 |
Agents Affiliated with this Home
-
Eric Burch

Seller's Agent in 2024
Eric Burch
Burch and Co. Real Estate
(870) 680-3820
393 in this area
513 Total Sales
-

Seller's Agent in 2022
SHANA PIERCE
Select Properties
(870) 351-1050
-
Blake Snow

Buyer's Agent in 2022
Blake Snow
Live Oak Real Estate
(870) 759-2272
45 in this area
207 Total Sales
-
K
Seller's Agent in 2017
KENT ARNOLD JR
Arnold Group Real Estate
Map
Source: Cooperative Arkansas REALTORS® MLS
MLS Number: 24026436
APN: 01-144312-24400
- 303 Hunters Ridge Dr
- 403 Brookstone Dr
- 603 Old Canyon Rd
- 478 Whitestone Dr
- 213 Natchez Dr
- 3309-B S Culberhouse St
- 3309 S Culberhouse Rd
- 301 Natchez Dr
- 341 Savannah Dr
- 825 Jaxon
- 921 Jaxon
- 3421 Hank Dr
- 3420 Hank
- 325 W Parker Rd
- 3806 S Culberhouse Rd
- 3004 Greenbriar Dr
- lot 6 Block B Mardis
- 3719 S Culberhouse St
- 306 Cloverdale Cove
- 821 Jaxon Dr
- 0 Fox Run Dr
- 600 Fox Run Dr
- 604 Fox Run Dr
- 3406 Saddle Creek Cove
- 3407 Brentway Cir
- 508 Fox Run Dr
- 601 Fox Run Dr
- 608 Fox Run Dr
- 3409 Brentway Cir
- 3404 Saddle Creek Cove
- 603 Fox Run Dr
- 3407 Saddle Creek Cove
- 607 Fox Run Dr
- 611 Fox Run Dr
- 3405 Brentway Cir
- 506 Fox Run Dr
- 3503 Browning Dr
- 3411 Brentway Cir
- 3405 Saddle Creek Cove
- 613 Fox Run Dr
