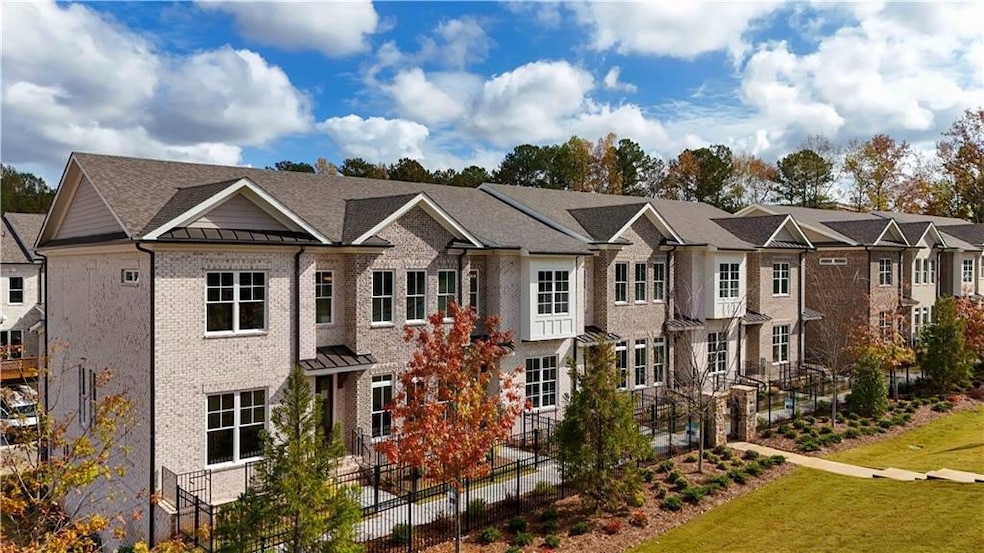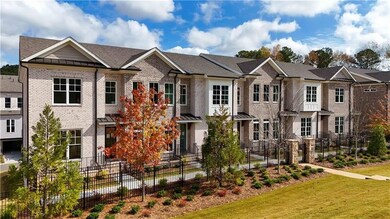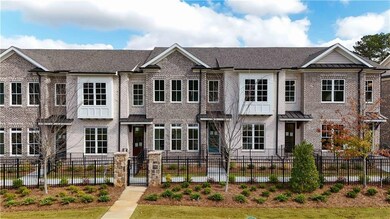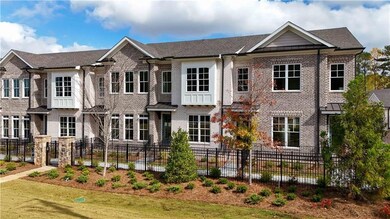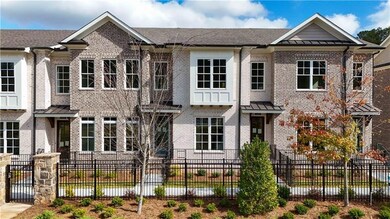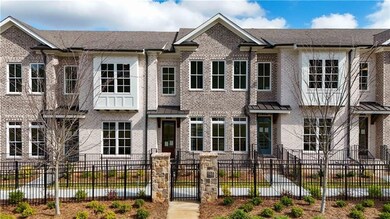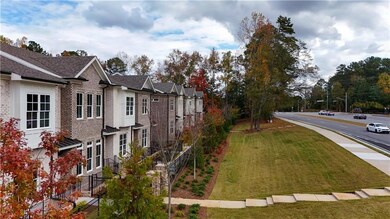PICK YOUR PROMOTION $20k! Choose the path to homeownership that fits your life - with low rates, appliances, closing costs, and more. Offer ends July 31st, 2025. The Jacobsen II features 3 bedrooms 3.5 bathrooms, and a rear-entry 2-car garage. The photos illustrate similar properties, as the home is currently UNDER CONSTRUCTION and will be completed in August/SEPTEMBER 2025! The entry on the main living level opens to a spacious family room, dining area, and kitchen, which includes a sunroom and deck! The main living level boasts 10-foot ceilings and hardwood flooring. The terrace level features a fantastic guest retreat, complete with a full bathroom, a walk-in shower, and three storage closets. The primary and secondary bedrooms are located on the 3rd floor, each featuring an ensuite full bathroom. Each home features a storage closet on every floor that is stackable and elevator-ready. The homes are Energy Star Certified; they are built to a higher standard and adhere to strict energy efficiency guidelines, delivering superior performance, quality and lower utility bills. Ward’s Crossing, developed by The Providence Group, is situated in the highly regarded Johns Creek community, renowned for its excellent schools, recreational amenities, shopping, dining, and vibrant cultural scene. Ward's Crossing is a gated community with a pool, and your low HOA fees cover all exterior maintenance and insurance. This is a rare opportunity for new construction townhomes. $20,000...

