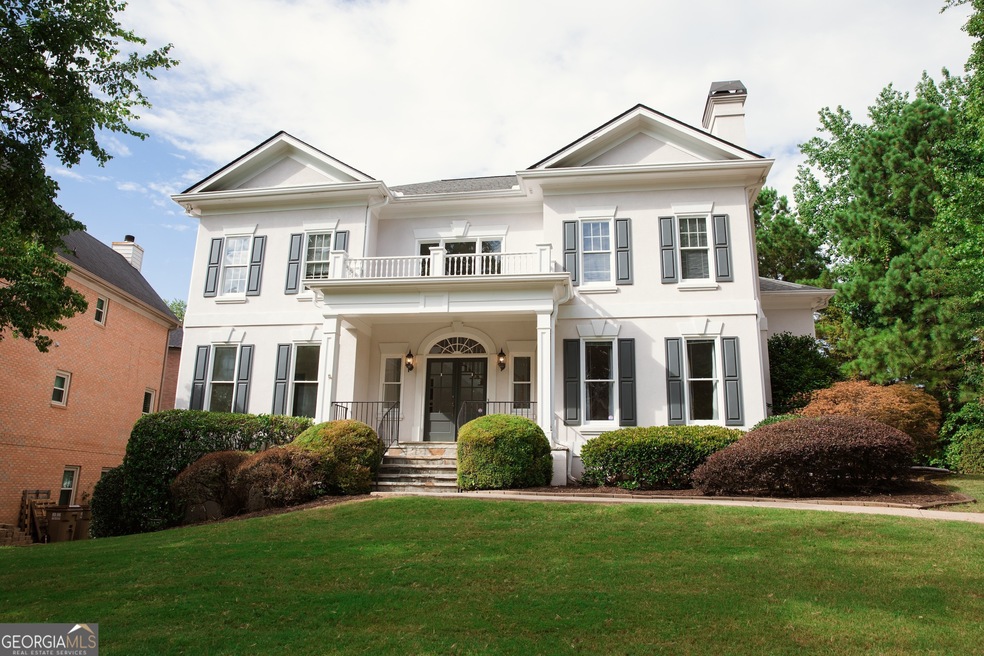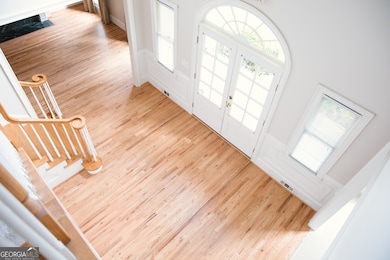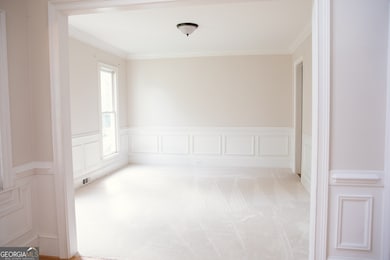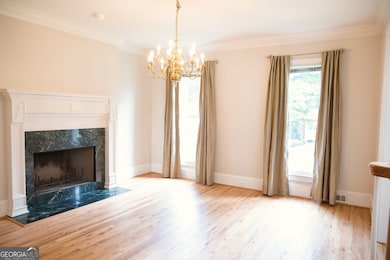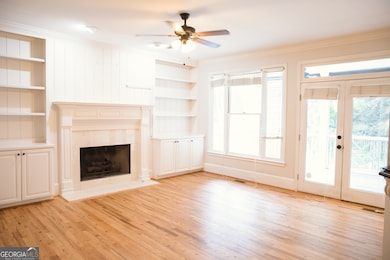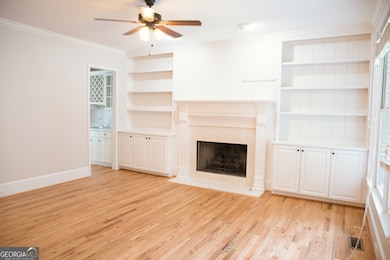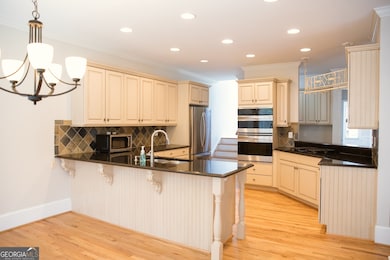605 Lake Medlock Dr Alpharetta, GA 30022
Medlock Bridge NeighborhoodHighlights
- Dining Room Seats More Than Twelve
- Clubhouse
- Private Lot
- Medlock Bridge Elementary School Rated A
- Deck
- Family Room with Fireplace
About This Home
Full of Charm in Popular Medlock Bridge neighborhood, in the heart of Johns Creek! You Will be minutes away from Medley, the new Johns Creek City Center opening Fall 2026!! You will LOVE the character this home offers! Finished Terrace Level! Screened Porch! Mudroom! Updated Kitchen with Updated Appliances! REFINISHED Hardwood floors July 2025! NEW Carpet! FRESH Interior Paint! FRESH Deck Paint! NEW Door Hardware! FULL BACKYARD LANDSCAPING project will be complete by mid July! Master Suite upstairs features French Doors leading to a private Covered Porch! Spa-like Updated Master Bath & Huge Closet. 3 Large secondary Bedrooms with 2 Full Baths. Terrace has Bar, Rec Area, Rec Rm, Guest Bedroom with a Full Bath & Patio. 2 Car Garage w/Parking Pad and Large Level Backyard. Great Schools! Amazing neighborhood Amenities: 2 Clubhouses, Pools, Tennis, Soccer, Playgrounds, Basketball Courts. Owner prefers 2 or more year lease.
Home Details
Home Type
- Single Family
Est. Annual Taxes
- $8,523
Year Built
- Built in 1995
Lot Details
- 0.34 Acre Lot
- Back Yard Fenced
- Private Lot
- Level Lot
Home Design
- Traditional Architecture
- Composition Roof
- Stucco
Interior Spaces
- 2-Story Property
- High Ceiling
- Ceiling Fan
- Factory Built Fireplace
- Gas Log Fireplace
- Family Room with Fireplace
- 2 Fireplaces
- Dining Room Seats More Than Twelve
- Breakfast Room
- Bonus Room
- Game Room
- Screened Porch
- Fire and Smoke Detector
- Laundry Room
Kitchen
- Breakfast Bar
- Double Oven
- Dishwasher
- Kitchen Island
- Disposal
Flooring
- Wood
- Carpet
- Tile
Bedrooms and Bathrooms
- Walk-In Closet
Finished Basement
- Basement Fills Entire Space Under The House
- Finished Basement Bathroom
- Natural lighting in basement
Parking
- 2 Car Garage
- Parking Accessed On Kitchen Level
- Garage Door Opener
Outdoor Features
- Balcony
- Deck
- Patio
Location
- Property is near schools
Schools
- Medlock Bridge Elementary School
- Autrey Milll Middle School
- Johns Creek High School
Utilities
- Central Heating and Cooling System
- Heating System Uses Natural Gas
- Underground Utilities
- Gas Water Heater
- High Speed Internet
- Phone Available
- Cable TV Available
Listing and Financial Details
- 24-Month Minimum Lease Term
- $50 Application Fee
Community Details
Overview
- Property has a Home Owners Association
- Medlock Bridge Subdivision
Amenities
- Clubhouse
Recreation
- Tennis Courts
- Community Playground
- Community Pool
- Park
Pet Policy
- Call for details about the types of pets allowed
- Pet Deposit $500
Map
Source: Georgia MLS
MLS Number: 10556859
APN: 11-0811-0304-078-5
- 5750 Lake Heights Cir Unit 6
- 10300 Medridge Cir
- 310 Medridge Dr
- 795 Lake Medlock Dr
- 5245 Cottage Farm Rd
- 5410 Cottage Farm Rd
- 10475 Medlock Bridge Rd
- 5640 Sandown Way
- 10770 Glenhurst Pass
- 210 Chiswick Close
- 10567 Bent Tree View
- 9975 Groomsbridge Rd
- 10565 Highgate Manor Ct
- 10000 Groomsbridge Rd
- 5440 Cameron Forest Pkwy
- 144 Wards Crossing Way
- 10540 Arlington Point
- 1003 Crown Oak St Unit 43
- 1005 Crown Oak St Unit 44
- 5555 State Bridge Rd
- 5685 Lake Manor Close
- 6127 Prestwood Dr
- 5600 Moresby Ct
- 9863 Murano View
- 5654 Lawley Dr
- 9808 Alger Trace
- 6122 Deluna Way
- 9700 Medlock Crossing Pkwy Unit 1309
- 9700 Medlock Crossing Pkwy Unit 1018
- 9700 Medlock Crossing Pkwy Unit 612
- 9700 Medlock Crossing Pkwy
- 6121 Joybrook Rd
- 6115 Abbotts Bridge Rd
- 6088 Kearny Ln
- 11200 Brunson Dr
- 735 Apsley Way
- 6074 Kentons Ln
- 225 Magnolia Tree Ct
- 11100 Abbotts Station Dr
- 330 Winford Place
