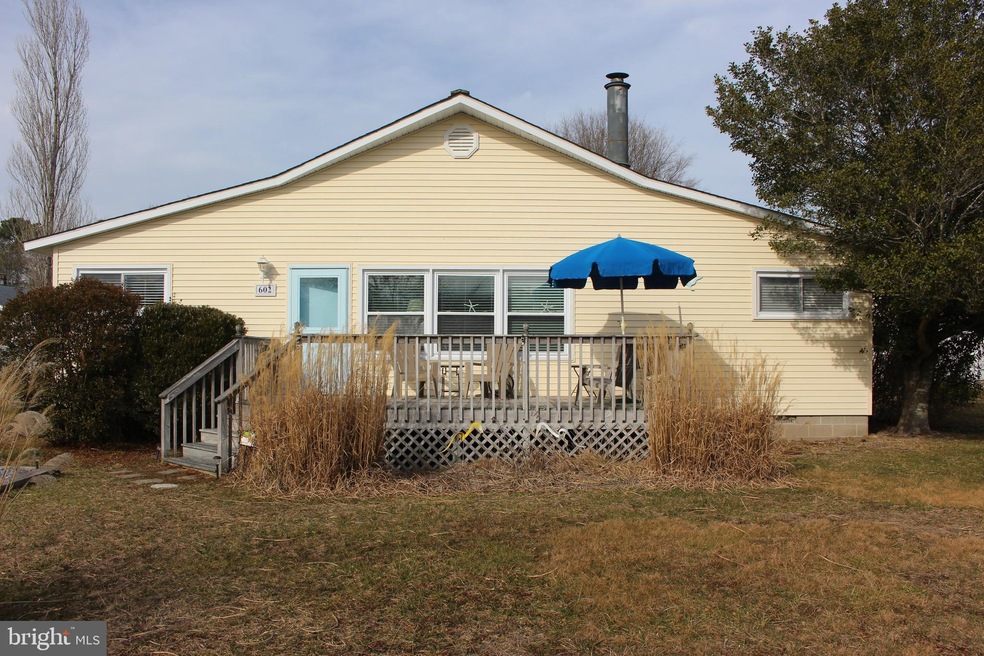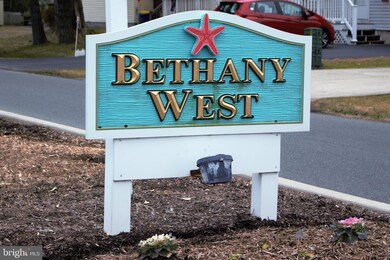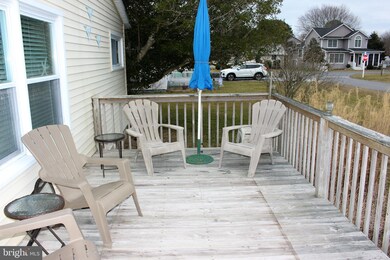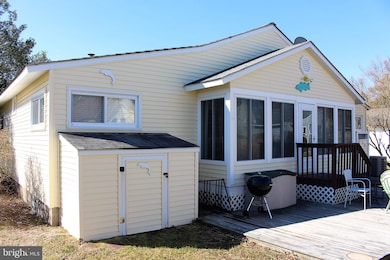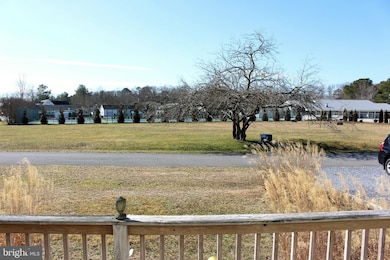
602 Kent Ct Bethany Beach, DE 19930
Estimated Value: $601,700 - $789,000
Highlights
- Pier or Dock
- Scenic Views
- Lake Privileges
- Lord Baltimore Elementary School Rated A-
- Open Floorplan
- Coastal Architecture
About This Home
As of April 2021GREAT LOCATION, bike or walk to downtown Bethany Beach, boardwalk, restaurants and shopping. Windjammer, 4 Bedroom, 2 bathroom coastal retreat situated across from community Pool, tennis courts, kayak launch and lake. Large front porch, fully furnished and move in ready with open living room, high ceilings and fireplace. 1st floor master off full bathroom plus 3 more guest bedrooms. Galley kitchen with breakfast bar and seating for 4. Off the kitchen and dining area is a 3 season sunroom that leads to a rear deck, outside shower and outside storage shed. Low HOA, beach shuttle and low taxes also HOME WARRANTY PROVIDED! Hurry, this won't last long. More pictures to come...
Last Agent to Sell the Property
Long & Foster Real Estate, Inc. License #626433 Listed on: 02/26/2021

Home Details
Home Type
- Single Family
Est. Annual Taxes
- $668
Year Built
- Built in 1977
Lot Details
- 7,841 Sq Ft Lot
- Lot Dimensions are 80.00 x 100.00
- Cul-De-Sac
- Infill Lot
- South Facing Home
- Landscaped
- No Through Street
- Open Lot
- Property is in very good condition
- Property is zoned TN
HOA Fees
- $50 Monthly HOA Fees
Property Views
- Scenic Vista
- Garden
Home Design
- Coastal Architecture
- Frame Construction
- Architectural Shingle Roof
- Vinyl Siding
- Stick Built Home
- Chimney Cap
Interior Spaces
- 1,500 Sq Ft Home
- Property has 1 Level
- Open Floorplan
- Furnished
- Paneling
- Beamed Ceilings
- Cathedral Ceiling
- Ceiling Fan
- Corner Fireplace
- Wood Burning Fireplace
- Combination Dining and Living Room
- Flood Lights
Kitchen
- Galley Kitchen
- Electric Oven or Range
- Dishwasher
- Kitchen Island
Flooring
- Carpet
- Ceramic Tile
- Vinyl
Bedrooms and Bathrooms
- 4 Main Level Bedrooms
- 2 Full Bathrooms
Laundry
- Laundry on main level
- Dryer
- Washer
Parking
- 4 Parking Spaces
- 4 Driveway Spaces
- Gravel Driveway
- Off-Site Parking
Accessible Home Design
- Halls are 36 inches wide or more
Outdoor Features
- Outdoor Shower
- Lake Privileges
- Deck
- Patio
- Exterior Lighting
- Outdoor Storage
- Outbuilding
- Porch
Utilities
- Central Air
- Heat Pump System
- Back Up Electric Heat Pump System
- 200+ Amp Service
- Electric Water Heater
- Cable TV Available
Listing and Financial Details
- Home warranty included in the sale of the property
- Tax Lot 25
- Assessor Parcel Number 134-13.00-218.00
Community Details
Overview
- Association fees include management, pier/dock maintenance, pool(s), recreation facility, road maintenance, snow removal
- Bethany West Subdivision
- Property Manager
Amenities
- Common Area
Recreation
- Pier or Dock
- Tennis Courts
- Community Pool
- Jogging Path
Ownership History
Purchase Details
Home Financials for this Owner
Home Financials are based on the most recent Mortgage that was taken out on this home.Purchase Details
Similar Homes in the area
Home Values in the Area
Average Home Value in this Area
Purchase History
| Date | Buyer | Sale Price | Title Company |
|---|---|---|---|
| Rodkey Steven L | $555,000 | None Available | |
| Northway George P | $96,000 | -- |
Mortgage History
| Date | Status | Borrower | Loan Amount |
|---|---|---|---|
| Open | Rodkey Steven L | $499,500 | |
| Closed | Belote Cheryl E | $499,500 |
Property History
| Date | Event | Price | Change | Sq Ft Price |
|---|---|---|---|---|
| 04/16/2021 04/16/21 | Sold | $555,000 | +0.9% | $370 / Sq Ft |
| 03/01/2021 03/01/21 | Pending | -- | -- | -- |
| 02/26/2021 02/26/21 | For Sale | $549,900 | -- | $367 / Sq Ft |
Tax History Compared to Growth
Tax History
| Year | Tax Paid | Tax Assessment Tax Assessment Total Assessment is a certain percentage of the fair market value that is determined by local assessors to be the total taxable value of land and additions on the property. | Land | Improvement |
|---|---|---|---|---|
| 2024 | $794 | $17,750 | $5,500 | $12,250 |
| 2023 | $793 | $17,750 | $5,500 | $12,250 |
| 2022 | $721 | $17,750 | $5,500 | $12,250 |
| 2021 | $700 | $17,750 | $5,500 | $12,250 |
| 2020 | $668 | $17,750 | $5,500 | $12,250 |
| 2019 | $665 | $17,750 | $5,500 | $12,250 |
| 2018 | $671 | $17,750 | $0 | $0 |
| 2017 | $677 | $17,750 | $0 | $0 |
| 2016 | $596 | $17,750 | $0 | $0 |
| 2015 | $615 | $17,750 | $0 | $0 |
| 2014 | $605 | $17,750 | $0 | $0 |
Agents Affiliated with this Home
-
TERESA MARSULA

Seller's Agent in 2021
TERESA MARSULA
Long & Foster
(410) 726-9107
6 in this area
132 Total Sales
-
Roy Davis
R
Seller Co-Listing Agent in 2021
Roy Davis
Long & Foster
(302) 383-5971
3 in this area
55 Total Sales
-
Trevor Clark

Buyer's Agent in 2021
Trevor Clark
1ST CHOICE PROPERTIES LLC
(302) 290-3869
31 in this area
163 Total Sales
Map
Source: Bright MLS
MLS Number: DESU2000082
APN: 134-13.00-218.00
- 969 Terrapin St
- 948 Hawksbill St
- 957B Terrapin St Unit 2
- 708 Radial Dr
- 816 Garfield Pkwy
- 856 Garfield Pkwy Unit 856-B
- 38472 Milda Dr
- 718 Treetop Ln
- 721 Treetop Ln Unit 54
- 605 Old Post Ct
- 34050 Gooseberry Ave
- 939 Pine Tree Ln
- 971 Sandbar Ct
- 2 Johns Ct
- 18 Ocean Mist Dr Unit 11A
- 537 Candlelight Ln
- 6 Old Mill Dr
- 403 Canal Way E
- 435 Lekites Ave Unit 435
- 39281 Piney Dr Unit 55115
