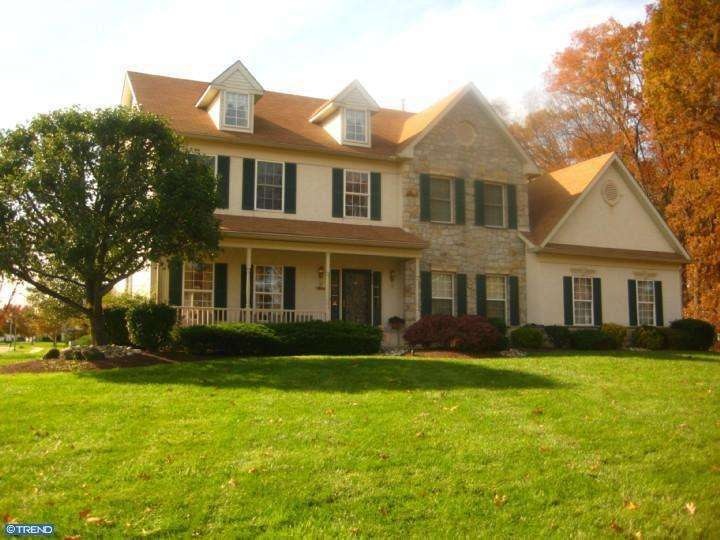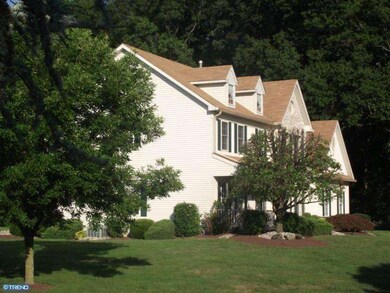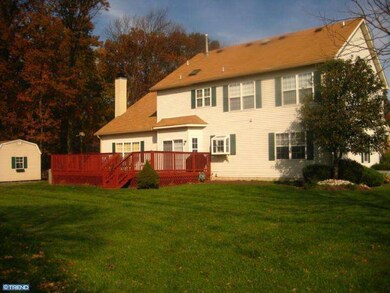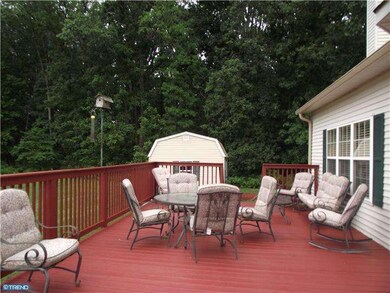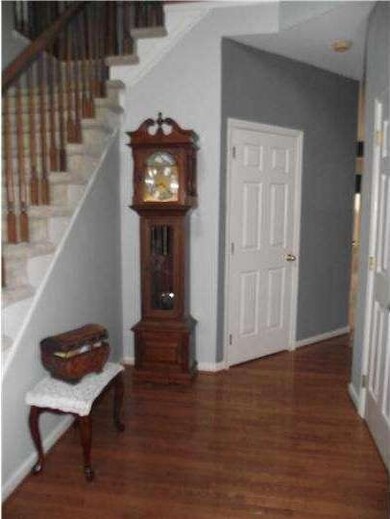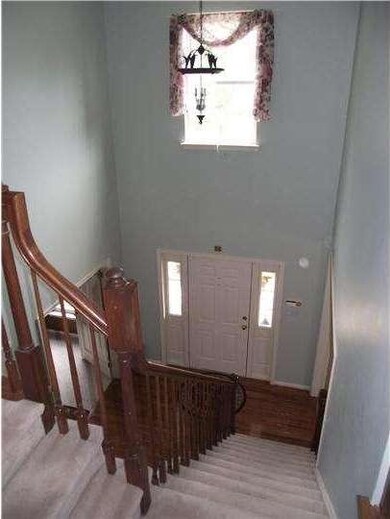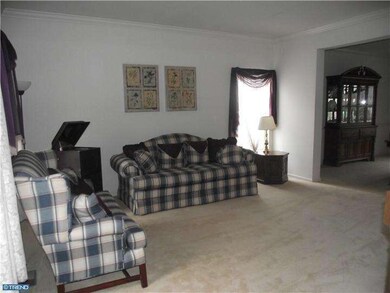
602 Musket Ct Chalfont, PA 18914
Warrington NeighborhoodEstimated Value: $836,793 - $936,000
Highlights
- Colonial Architecture
- Deck
- Wood Flooring
- Mill Creek Elementary School Rated A
- Cathedral Ceiling
- Attic
About This Home
As of October 2013Lovely two-story, 4 bedroom, 2/1 bath colonial w/side entry garage in cul-de-sac setting. Located in desirable "Ridings of Warrington Hunt" neighborhood. Award winning Central Bucks Schools. House sits adjacent to open wooded lot. Main floor offers a stunning two story foyer with crown molding and hardwood flooring, 9ft ceilings,spacious living room and dining room w/crown molding, large office/study. Kitchen includes upgraded 42" angled cabinetry,over sized island, recessed lighting and garden window. Breakfast room looks out to a beautiful 16x32ft deck. Family room has vaulted ceilings, recessed lighting, and gas fireplace. Master Bedroom has cathedral ceilings, two walk-in closets and a large full bathroom with a soaking tub, oversized vanity and skylight. All bedrooms have ceiling fans and are cable ready. This house comes with a large shed and gutter guards.
Last Agent to Sell the Property
Keller Williams Real Estate-Montgomeryville License #RS316484 Listed on: 08/15/2013

Last Buyer's Agent
Robert Meade
New Horizons Real Estate, Inc.
Home Details
Home Type
- Single Family
Est. Annual Taxes
- $8,493
Year Built
- Built in 1998
Lot Details
- 0.49 Acre Lot
- Lot Dimensions are 222x69
- Cul-De-Sac
- Corner Lot
- Back and Front Yard
- Property is in good condition
- Property is zoned PRD
Home Design
- Colonial Architecture
- Pitched Roof
- Stone Siding
- Vinyl Siding
- Concrete Perimeter Foundation
- Stucco
Interior Spaces
- 2,910 Sq Ft Home
- Property has 2 Levels
- Cathedral Ceiling
- Ceiling Fan
- Skylights
- Marble Fireplace
- Gas Fireplace
- Family Room
- Living Room
- Dining Room
- Unfinished Basement
- Basement Fills Entire Space Under The House
- Attic Fan
- Laundry on main level
Kitchen
- Butlers Pantry
- Dishwasher
- Kitchen Island
- Disposal
Flooring
- Wood
- Wall to Wall Carpet
- Tile or Brick
- Vinyl
Bedrooms and Bathrooms
- 4 Bedrooms
- En-Suite Primary Bedroom
- En-Suite Bathroom
- 2.5 Bathrooms
- Walk-in Shower
Home Security
- Home Security System
- Fire Sprinkler System
Parking
- 5 Car Garage
- 3 Open Parking Spaces
- Garage Door Opener
Outdoor Features
- Deck
Schools
- Mill Creek Elementary School
- Unami Middle School
- Central Bucks High School South
Utilities
- Forced Air Heating and Cooling System
- Heating System Uses Gas
- Hot Water Heating System
- 200+ Amp Service
- Natural Gas Water Heater
- Cable TV Available
Community Details
- No Home Owners Association
- Built by DAVID CUTLER
- Chadbourne
Listing and Financial Details
- Tax Lot 068
- Assessor Parcel Number 50-008-068
Ownership History
Purchase Details
Home Financials for this Owner
Home Financials are based on the most recent Mortgage that was taken out on this home.Purchase Details
Home Financials for this Owner
Home Financials are based on the most recent Mortgage that was taken out on this home.Similar Homes in Chalfont, PA
Home Values in the Area
Average Home Value in this Area
Purchase History
| Date | Buyer | Sale Price | Title Company |
|---|---|---|---|
| Meade Jonathan D | $500,000 | None Available | |
| Krasley Larry W | $291,213 | Lawyers Title Insurance Corp |
Mortgage History
| Date | Status | Borrower | Loan Amount |
|---|---|---|---|
| Open | Meade Melissa Potts | $221,500 | |
| Closed | Meade Melissa Potts | $115,000 | |
| Closed | Meade Melissa Potts | $85,500 | |
| Closed | Meade Jonathan D | $50,000 | |
| Open | Meade Jonathan D | $400,000 | |
| Previous Owner | Krasley Larry W | $100,000 | |
| Previous Owner | Krasley Larry W | $190,000 |
Property History
| Date | Event | Price | Change | Sq Ft Price |
|---|---|---|---|---|
| 10/25/2013 10/25/13 | Sold | $500,000 | 0.0% | $172 / Sq Ft |
| 09/16/2013 09/16/13 | Pending | -- | -- | -- |
| 08/15/2013 08/15/13 | For Sale | $500,000 | -- | $172 / Sq Ft |
Tax History Compared to Growth
Tax History
| Year | Tax Paid | Tax Assessment Tax Assessment Total Assessment is a certain percentage of the fair market value that is determined by local assessors to be the total taxable value of land and additions on the property. | Land | Improvement |
|---|---|---|---|---|
| 2024 | $9,909 | $53,680 | $11,240 | $42,440 |
| 2023 | $9,174 | $53,680 | $11,240 | $42,440 |
| 2022 | $8,993 | $53,680 | $11,240 | $42,440 |
| 2021 | $8,893 | $53,680 | $11,240 | $42,440 |
| 2020 | $8,893 | $53,680 | $11,240 | $42,440 |
| 2019 | $8,839 | $53,680 | $11,240 | $42,440 |
| 2018 | $8,741 | $53,680 | $11,240 | $42,440 |
| 2017 | $8,623 | $53,680 | $11,240 | $42,440 |
| 2016 | $8,596 | $53,680 | $11,240 | $42,440 |
| 2015 | -- | $53,680 | $11,240 | $42,440 |
| 2014 | -- | $53,680 | $11,240 | $42,440 |
Agents Affiliated with this Home
-
Peggy Shorten

Seller's Agent in 2013
Peggy Shorten
Keller Williams Real Estate-Montgomeryville
(215) 519-3675
3 in this area
12 Total Sales
-
Kristen Robertson

Seller Co-Listing Agent in 2013
Kristen Robertson
Keller Williams Real Estate-Montgomeryville
(732) 216-7848
10 in this area
106 Total Sales
-
R
Buyer's Agent in 2013
Robert Meade
New Horizons Real Estate, Inc.
Map
Source: Bright MLS
MLS Number: 1003556774
APN: 50-008-068
- 828 Sherrick Ct
- 847 Sherrick Ct
- 600 Conrad Dr
- 3146 Wier Dr E Unit 50
- 3224 Wier Dr W Unit W
- 3174 Wier Dr E Unit E
- 279 Folly Rd
- 1607 Highgrove Ct Unit 127
- 511 McNaney Farm Dr Lot #6
- 515 McNaney Farm Dr #8
- 506 McNaney Farm Dr Lot # 27
- 528 Fullerton Farm Ct
- 513 McNaney Farm Dr Lot #7
- 502 McNaney Farm Dr Lot #25
- 115 Muirfield Ln
- 501 Fullerton Farm Ct Lot #30
- 651 N Settlers Cir
- 145 S Founders Ct
- 208 Grove Valley Ct
- 153 S Founders Ct
