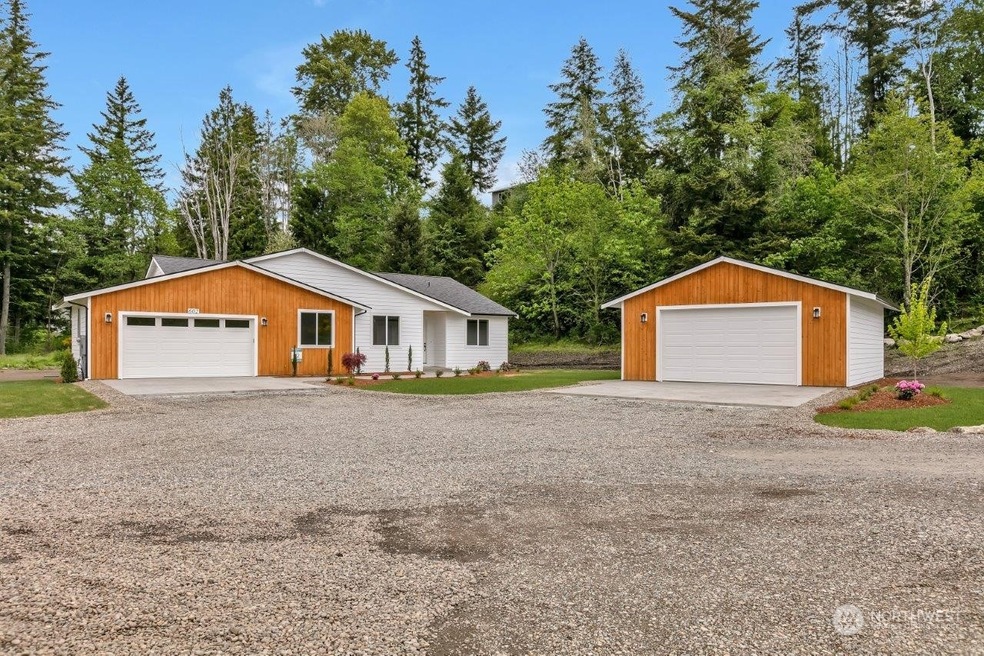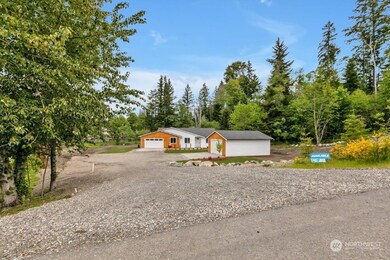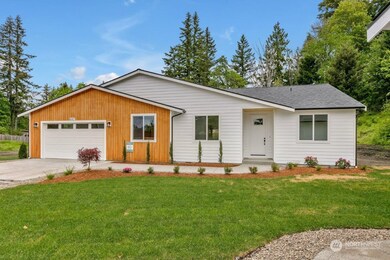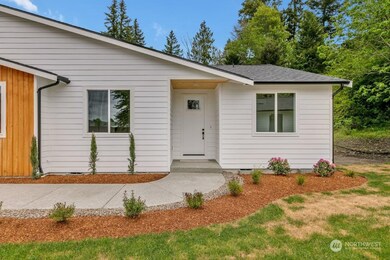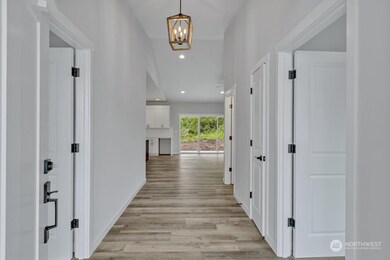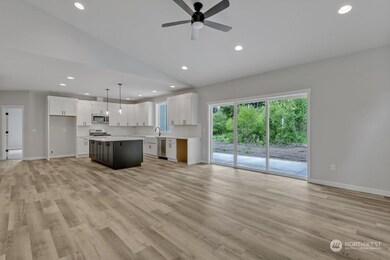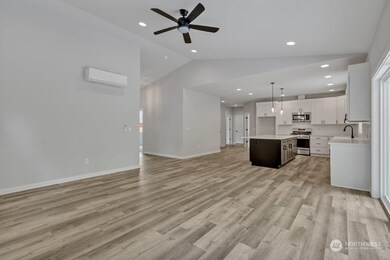
$597,500
- 4 Beds
- 2.5 Baths
- 2,279 Sq Ft
- 806 Cody St SE
- Rainier, WA
BETTER THAN NEW BECAUSE OF THE UPGRADES! Vaulted entry welcomes you into living room with gas FP, upgraded trim package, custom blinds and 9 ft. ceilings Kitchen features sweet farm sink and 2 tone cabinets and large island. Walk in pantry, quartz counters, upgraded backsplash and stainless appliances too! Main floor has large den or potential 4th bedroom with walk in closet. Primary bedroom has
Peter Henry Networks Real Estate LLC
