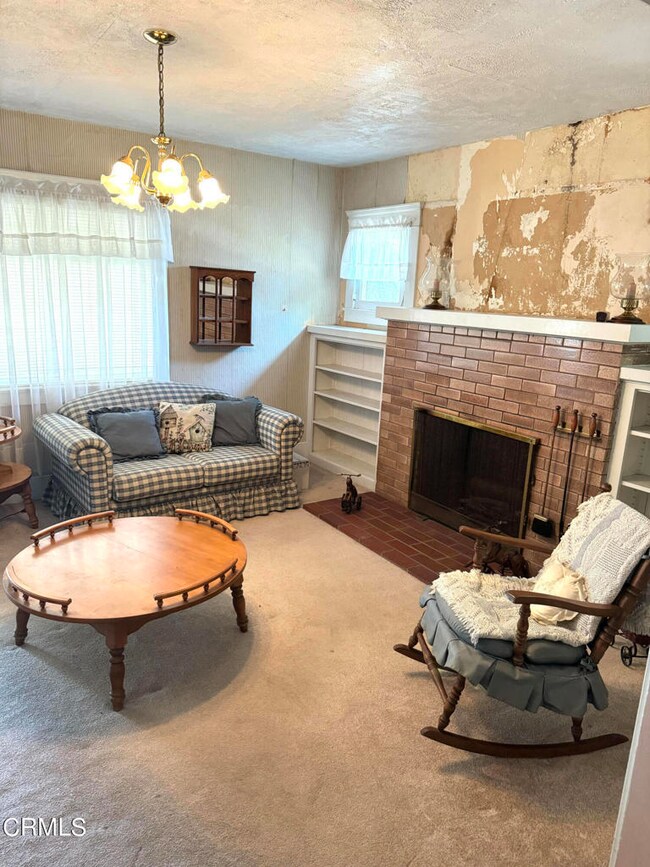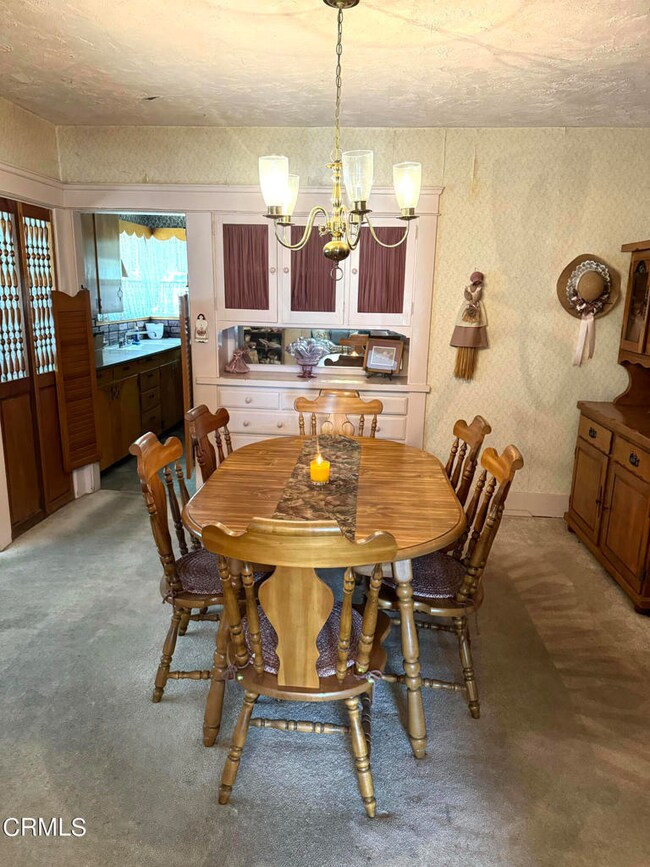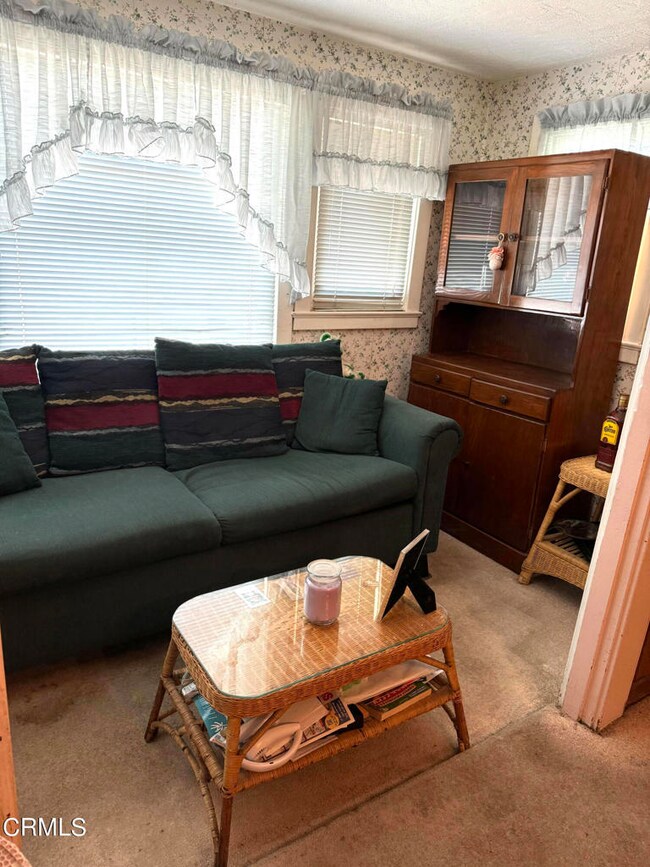
602 N 13th St Santa Paula, CA 93060
Highlights
- Craftsman Architecture
- No HOA
- Front Porch
- Corner Lot
- Fireplace
- 3-minute walk to Las Piedras Park
About This Home
As of January 2025A 1923 craftsman home with amazing possibilities. Located on a huge 7800 square foot corner lot, this home welcomes with a great covered porch which ushers you into a nice living room with fireplace, a formal dining room with built-ins and an attached side room for TV, reading or hobbies. The L shaped kitchen with windows to the side and back yards takes you to a large laundry room with storage and room for an office or hobby area. Plus, 3 bedrooms and large bathroom. There are endless possibilities for this cool home and yard. Home does have deferred maintenance. Home has nice curb appeal with mature trees and located on a quiet corner and within a few minutes to shopping, cafes and coffee shops. Near hiking trials and the historic Santa Paula Railroad station.
Last Agent to Sell the Property
Better Homes and Gardens Real Estate Property Shoppe Brokerage Email: donna@bhgpropertyshoppe.com License #01230954

Co-Listed By
Better Homes and Gardens Real Estate Property Shoppe Brokerage Email: donna@bhgpropertyshoppe.com License #01362240
Home Details
Home Type
- Single Family
Est. Annual Taxes
- $540
Year Built
- Built in 1923
Lot Details
- 7,800 Sq Ft Lot
- Chain Link Fence
- Corner Lot
- No Sprinklers
- Front Yard
- Density is up to 1 Unit/Acre
Home Design
- Craftsman Architecture
- Raised Foundation
Interior Spaces
- 1,208 Sq Ft Home
- 1-Story Property
- Fireplace
- Living Room
- Dining Room
- Formica Countertops
- Laundry Room
Flooring
- Carpet
- Vinyl
Bedrooms and Bathrooms
- 3 Bedrooms
- 1 Full Bathroom
- Bathtub with Shower
- Walk-in Shower
Home Security
- Carbon Monoxide Detectors
- Fire and Smoke Detector
Parking
- 5 Parking Spaces
- Parking Available
- Uncovered Parking
Outdoor Features
- Patio
- Front Porch
Utilities
- Gravity Heating System
- Natural Gas Connected
- Water Heater
Community Details
- No Home Owners Association
Listing and Financial Details
- Tax Tract Number 4
- Assessor Parcel Number 1010111065
Ownership History
Purchase Details
Home Financials for this Owner
Home Financials are based on the most recent Mortgage that was taken out on this home.Map
Similar Homes in Santa Paula, CA
Home Values in the Area
Average Home Value in this Area
Purchase History
| Date | Type | Sale Price | Title Company |
|---|---|---|---|
| Grant Deed | $570,000 | Chicago Title Company |
Mortgage History
| Date | Status | Loan Amount | Loan Type |
|---|---|---|---|
| Open | $456,000 | New Conventional |
Property History
| Date | Event | Price | Change | Sq Ft Price |
|---|---|---|---|---|
| 01/21/2025 01/21/25 | Sold | $570,000 | -4.8% | $472 / Sq Ft |
| 12/13/2024 12/13/24 | Pending | -- | -- | -- |
| 08/25/2024 08/25/24 | For Sale | $599,000 | +5.1% | $496 / Sq Ft |
| 08/16/2024 08/16/24 | Off Market | $570,000 | -- | -- |
| 07/19/2024 07/19/24 | For Sale | $599,000 | -- | $496 / Sq Ft |
Tax History
| Year | Tax Paid | Tax Assessment Tax Assessment Total Assessment is a certain percentage of the fair market value that is determined by local assessors to be the total taxable value of land and additions on the property. | Land | Improvement |
|---|---|---|---|---|
| 2024 | $540 | $46,702 | $16,774 | $29,928 |
| 2023 | $529 | $45,787 | $16,445 | $29,342 |
| 2022 | $513 | $44,890 | $16,123 | $28,767 |
| 2021 | $510 | $44,010 | $15,807 | $28,203 |
| 2020 | $506 | $43,561 | $15,646 | $27,915 |
| 2019 | $481 | $42,708 | $15,340 | $27,368 |
| 2018 | $475 | $41,872 | $15,040 | $26,832 |
| 2017 | $478 | $41,052 | $14,746 | $26,306 |
| 2016 | $452 | $40,248 | $14,457 | $25,791 |
| 2015 | $433 | $39,645 | $14,241 | $25,404 |
| 2014 | $438 | $38,870 | $13,963 | $24,907 |
Source: Ventura County Regional Data Share
MLS Number: V1-24729
APN: 101-0-111-065
- 524 N 14th St
- 324 Guiberson St
- 415 N 10th St
- 317 N Ojai St #Abcde
- 1158 Woodland Dr
- 1201 Woodland Dr
- 964 Vista Pointe Place
- 953 Coronado Cir
- 1301 Manzanita Dr
- 1218 Forest Dr
- 960 Coronado Cir
- 0 Montclair Dr Unit V1-27682
- 1151 Grant Line St Unit A&B
- 1151 Grant Line St
- 1850 Flannel Dr
- 1871 Flannel Dr
- 321 Walnut St
- 1843 Flannel Dr
- 1864 Jojoba Dr
- 1864 Jojoba Dr






