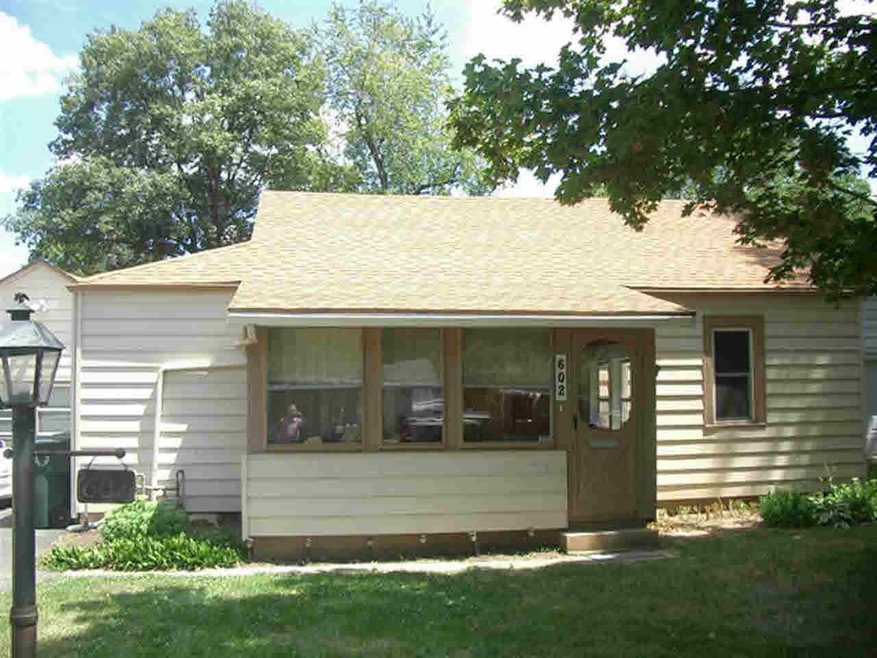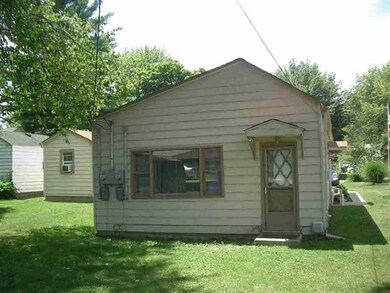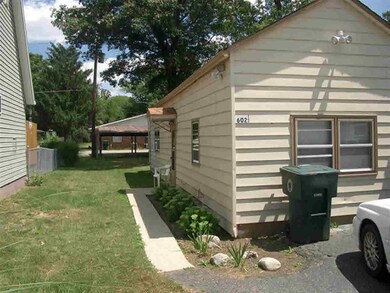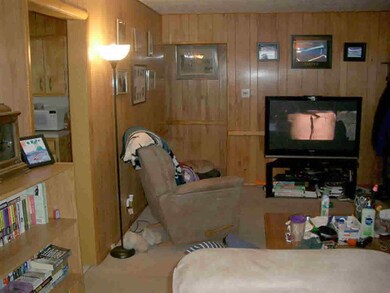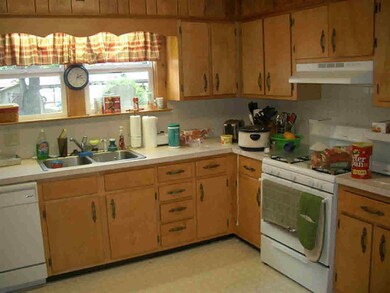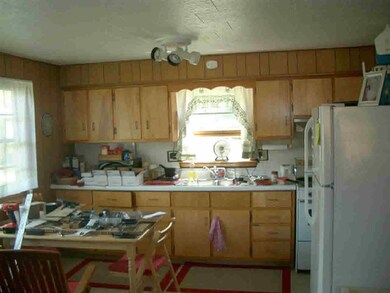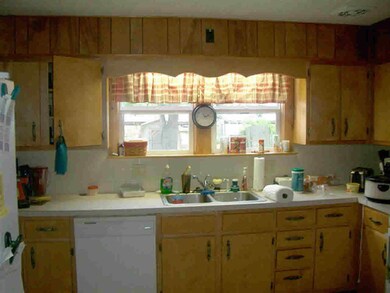
602 N Mckenzie St Muncie, IN 47304
Western NeighborhoodHighlights
- Enclosed patio or porch
- 1-Story Property
- Level Lot
- Shed
- Forced Air Heating System
About This Home
As of June 2025Great rental or live in three bedroom home and rent the apartment which makes the house payment. Buy with 3.5 percent down on FHA loan - P & I will be approx. $350 month. Apartment rents for $450 which would pay the payment leaving you to live in the home for free. Or rent them both and collect $1000 per month. Front and back are currently rented to very good tenants. Two newer 90% efficiency gas furnaces, two newer gas water heaters, separate gas and elec., front home pays all water bill as water & sewage is not separate. Newer separate 100 amp elec. panels, 4 yr. old roof, newer windows, newer kitchens in both units as well as newer baths. Back apartment has two large rooms and bath and large entryway. Front has three bedrooms with one not having a closet and must go thru one bedroom to get to it, large living room, utility/storage room and an enclosed unheated front porch. Both units in great condition. Could also be home with mother-in-law suite.
Last Agent to Sell the Property
Raymond Burcham
Coldwell Banker Real Estate Group Listed on: 07/26/2013
Home Details
Home Type
- Single Family
Est. Annual Taxes
- $1,299
Year Built
- Built in 1947
Lot Details
- 8,712 Sq Ft Lot
- Lot Dimensions are 60x144
- Level Lot
Parking
- Driveway
Home Design
- Shingle Roof
Interior Spaces
- 1,825 Sq Ft Home
- 1-Story Property
- Insulated Windows
- Crawl Space
- Disposal
- Washer and Electric Dryer Hookup
Bedrooms and Bathrooms
- 4 Bedrooms
- 2 Full Bathrooms
Outdoor Features
- Enclosed patio or porch
- Shed
Schools
- Westview Elementary School
- Northside Middle School
- Central High School
Utilities
- Window Unit Cooling System
- Forced Air Heating System
- Heating System Uses Gas
- Cable TV Available
Listing and Financial Details
- Assessor Parcel Number 181107402009000003
Ownership History
Purchase Details
Home Financials for this Owner
Home Financials are based on the most recent Mortgage that was taken out on this home.Purchase Details
Home Financials for this Owner
Home Financials are based on the most recent Mortgage that was taken out on this home.Purchase Details
Home Financials for this Owner
Home Financials are based on the most recent Mortgage that was taken out on this home.Purchase Details
Home Financials for this Owner
Home Financials are based on the most recent Mortgage that was taken out on this home.Purchase Details
Similar Homes in Muncie, IN
Home Values in the Area
Average Home Value in this Area
Purchase History
| Date | Type | Sale Price | Title Company |
|---|---|---|---|
| Quit Claim Deed | -- | None Listed On Document | |
| Quit Claim Deed | -- | None Listed On Document | |
| Warranty Deed | -- | None Listed On Document | |
| Warranty Deed | -- | None Listed On Document | |
| Warranty Deed | -- | Young Title | |
| Warranty Deed | -- | Young Title | |
| Warranty Deed | -- | Itic | |
| Warranty Deed | -- | Itic | |
| Quit Claim Deed | -- | None Available | |
| Quit Claim Deed | -- | None Available |
Mortgage History
| Date | Status | Loan Amount | Loan Type |
|---|---|---|---|
| Open | $142,405 | New Conventional | |
| Previous Owner | $48,750 | New Conventional |
Property History
| Date | Event | Price | Change | Sq Ft Price |
|---|---|---|---|---|
| 06/11/2025 06/11/25 | Sold | $149,900 | 0.0% | $77 / Sq Ft |
| 04/28/2025 04/28/25 | Pending | -- | -- | -- |
| 04/21/2025 04/21/25 | For Sale | $149,900 | +112.6% | $77 / Sq Ft |
| 03/31/2014 03/31/14 | Sold | $70,500 | -11.8% | $39 / Sq Ft |
| 02/20/2014 02/20/14 | Pending | -- | -- | -- |
| 07/26/2013 07/26/13 | For Sale | $79,900 | -- | $44 / Sq Ft |
Tax History Compared to Growth
Tax History
| Year | Tax Paid | Tax Assessment Tax Assessment Total Assessment is a certain percentage of the fair market value that is determined by local assessors to be the total taxable value of land and additions on the property. | Land | Improvement |
|---|---|---|---|---|
| 2024 | $2,984 | $143,800 | $14,500 | $129,300 |
| 2023 | $2,603 | $124,600 | $12,100 | $112,500 |
| 2022 | $2,459 | $117,400 | $12,100 | $105,300 |
| 2021 | $2,161 | $102,500 | $12,400 | $90,100 |
| 2020 | $1,368 | $85,500 | $10,400 | $75,100 |
| 2019 | $1,261 | $79,600 | $10,000 | $69,600 |
| 2018 | $1,208 | $77,700 | $10,000 | $67,700 |
| 2017 | $1,204 | $77,600 | $10,600 | $67,000 |
| 2016 | $1,215 | $77,600 | $10,600 | $67,000 |
| 2014 | $1,022 | $67,700 | $10,600 | $57,100 |
| 2013 | -- | $66,000 | $10,600 | $55,400 |
Agents Affiliated with this Home
-
Ryan Kramer

Seller's Agent in 2025
Ryan Kramer
RE/MAX
(765) 717-2489
8 in this area
583 Total Sales
-
Jason and Sarah Wagner

Buyer's Agent in 2025
Jason and Sarah Wagner
F.C. Tucker Company
(317) 868-0242
2 in this area
193 Total Sales
-
R
Seller's Agent in 2014
Raymond Burcham
Coldwell Banker Real Estate Group
-
Jim Mochal

Buyer's Agent in 2014
Jim Mochal
Coldwell Banker Real Estate Group
(765) 748-1005
87 Total Sales
Map
Source: Indiana Regional MLS
MLS Number: 20049211
APN: 18-11-07-402-009.000-003
- 901 N Clarkdale Dr
- 315 N Bittersweet Ln
- 411 N Greenbriar Rd
- 901 N Greenbriar Rd
- 4305 W Coyote Run Ct
- Lot 76 Timber Mill Way
- 4204 W Blue Heron Ct
- 3400 W University Ave
- 308 N Forest Ave
- 1408 N Regency Pkwy
- 1213 N Regency Pkwy
- 3400 W Petty Rd
- 3305 W Petty Rd
- 207 N Birchwood Dr
- 3104 W Amherst Rd
- 4601 W Legacy Dr
- 501 S Tara Ln
- 309 S Hawthorne Rd
- 5005 W University Ave
- 2801 W University Ave
