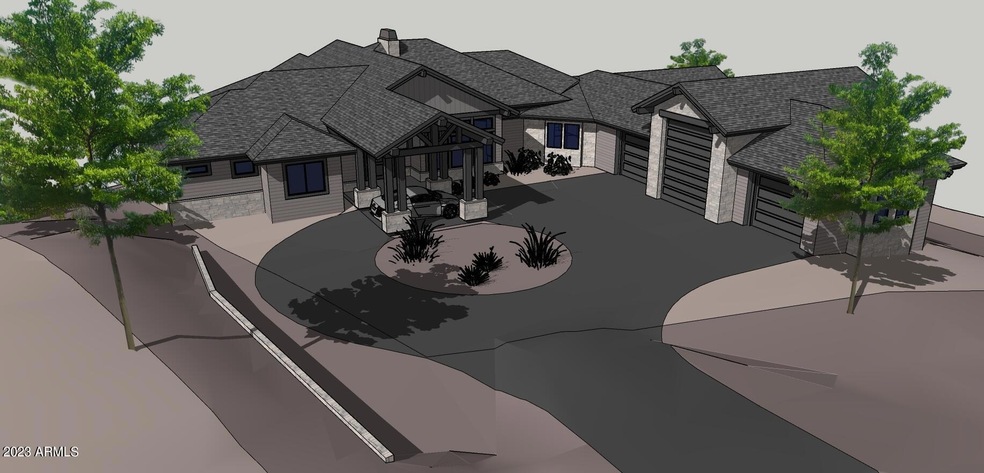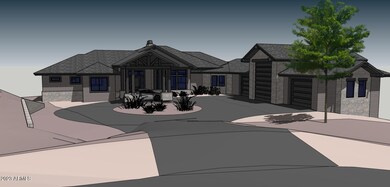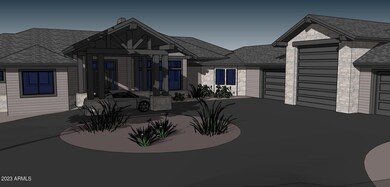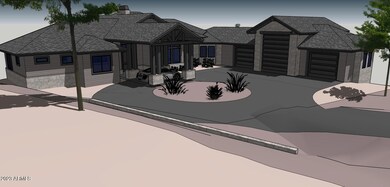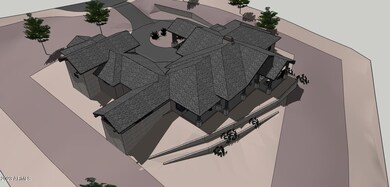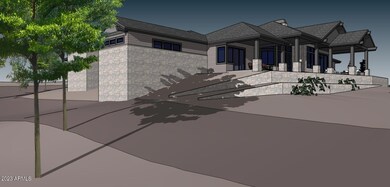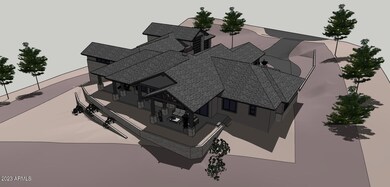
602 N Redbud Cir Payson, AZ 85541
Highlights
- Fitness Center
- RV Garage
- Mountain View
- Gated with Attendant
- Waterfront
- Clubhouse
About This Home
As of July 2023Another amazing well crafted WTM Construction all electric energy efficient single level home awaits you! This beauty sits on an awesome large lot overlooking a pond and is nestled in Ponderosa Pines. A split floor plan is offered here with primary suite on one side with dual vanities, oversized shower, freestanding tub, and 2 walk in closets. 3 En-suites are on the other side each with baths and walk in closets. Kitchen has an open concept with oversized island and appliances includes a Wolfe Subzero package such as oven, microwave, 72'' frig/freezer, dishwasher, and 48'' gas cooktop. Great room has oversized doors leading to a pavered patio with T&G porch lids. Standard features include all solid wood soft close cabinets, granite/quartz counter tops, engineered wood flooring and tile in all wet areas. Construction is 2X6 with foam insulation. 3 car oversized garage is 1747 sq ft and will have an epoxy finish. Garage doors are also insulated and an RV garage is offered here. Driveway and patio's are done in paver stones. Lots of storage. Don't miss this!
Last Agent to Sell the Property
DeLex Realty License #BR547693000 Listed on: 01/02/2023

Last Buyer's Agent
Debi Russell
Keller Williams Arizona Realty
Home Details
Home Type
- Single Family
Est. Annual Taxes
- $448
Year Built
- Built in 2023 | Under Construction
Lot Details
- 0.91 Acre Lot
- Waterfront
- Cul-De-Sac
- Private Streets
- Desert faces the front and back of the property
HOA Fees
- $158 Monthly HOA Fees
Parking
- 3 Car Garage
- Garage Door Opener
- Circular Driveway
- RV Garage
Home Design
- Wood Frame Construction
- Spray Foam Insulation
- Composition Roof
- Stone Exterior Construction
Interior Spaces
- 3,686 Sq Ft Home
- 1-Story Property
- Ceiling Fan
- Gas Fireplace
- Double Pane Windows
- Solar Screens
- Living Room with Fireplace
- Mountain Views
Kitchen
- Gas Cooktop
- Built-In Microwave
- Kitchen Island
- Granite Countertops
Flooring
- Wood
- Tile
Bedrooms and Bathrooms
- 4 Bedrooms
- Primary Bathroom is a Full Bathroom
- 5 Bathrooms
- Dual Vanity Sinks in Primary Bathroom
- Bathtub With Separate Shower Stall
Schools
- Out Of Maricopa Cnty Elementary And Middle School
- Out Of Maricopa Cnty High School
Utilities
- Refrigerated Cooling System
- Heating Available
- Propane
- Cable TV Available
Additional Features
- No Interior Steps
- Covered patio or porch
Listing and Financial Details
- Tax Lot 874
- Assessor Parcel Number 302-87-874
Community Details
Overview
- Association fees include ground maintenance, street maintenance
- Ogden Company Association, Phone Number (480) 396-4567
- Built by WTM Construction
- Chaparral Pines Phase 3 Subdivision
Amenities
- Clubhouse
- Recreation Room
Recreation
- Tennis Courts
- Community Playground
- Fitness Center
- Heated Community Pool
- Community Spa
- Bike Trail
Security
- Gated with Attendant
Ownership History
Purchase Details
Home Financials for this Owner
Home Financials are based on the most recent Mortgage that was taken out on this home.Purchase Details
Similar Homes in Payson, AZ
Home Values in the Area
Average Home Value in this Area
Purchase History
| Date | Type | Sale Price | Title Company |
|---|---|---|---|
| Warranty Deed | -- | Pioneer Title | |
| Cash Sale Deed | $13,000 | Fidelity National Title |
Mortgage History
| Date | Status | Loan Amount | Loan Type |
|---|---|---|---|
| Open | $1,000,000 | New Conventional | |
| Previous Owner | $1,100,000 | New Conventional | |
| Previous Owner | $400,000 | New Conventional |
Property History
| Date | Event | Price | Change | Sq Ft Price |
|---|---|---|---|---|
| 07/28/2023 07/28/23 | Sold | $1,800,000 | 0.0% | $488 / Sq Ft |
| 07/27/2023 07/27/23 | Sold | $1,800,000 | 0.0% | $488 / Sq Ft |
| 04/11/2023 04/11/23 | Pending | -- | -- | -- |
| 04/11/2023 04/11/23 | Pending | -- | -- | -- |
| 01/02/2023 01/02/23 | For Sale | $1,800,000 | 0.0% | $488 / Sq Ft |
| 12/10/2022 12/10/22 | For Sale | $1,800,000 | -- | $488 / Sq Ft |
Tax History Compared to Growth
Tax History
| Year | Tax Paid | Tax Assessment Tax Assessment Total Assessment is a certain percentage of the fair market value that is determined by local assessors to be the total taxable value of land and additions on the property. | Land | Improvement |
|---|---|---|---|---|
| 2025 | $492 | -- | -- | -- |
| 2024 | $492 | $103,253 | $7,184 | $96,069 |
| 2023 | $492 | $11,588 | $7,679 | $3,909 |
| 2022 | $477 | $9,105 | $5,382 | $3,723 |
| 2021 | $448 | $8,928 | $5,382 | $3,546 |
| 2020 | $430 | $0 | $0 | $0 |
| 2019 | $417 | $0 | $0 | $0 |
| 2018 | $393 | $0 | $0 | $0 |
| 2017 | $366 | $0 | $0 | $0 |
| 2016 | $359 | $0 | $0 | $0 |
| 2015 | $348 | $0 | $0 | $0 |
Agents Affiliated with this Home
-
Debi Russell

Seller's Agent in 2023
Debi Russell
DeLex Realty
(928) 978-1210
55 Total Sales
Map
Source: Arizona Regional Multiple Listing Service (ARMLS)
MLS Number: 6502963
APN: 302-87-874
- 1703 E Redbud Ct
- 1703 E Redbud Ct Unit 878
- 615 N Redbud Cir
- 1806 E Cliff Rose Dr Unit 839
- 705 N Snowberry Cir
- 1804 E Senna Point
- 1705 E Desert Mimosa Dr
- 1412 E Tranquility Point
- 1412 E Tranquility Point
- 906 N Autumn Sage Ct
- 706 N Rock Sage Cir
- 1701 E Velvet Mesquite Ct
- 900 N Autumn Sage Ct
- 500 N Grapevine Dr
- 506 N Grapevine Dr
- 311 N Grapevine Dr
- LOT 33 N Purple Aster Ct
- 606 N Grapevine Dr
- 310 N Grapevine Dr
- 2001 E Feather Plume Ln
