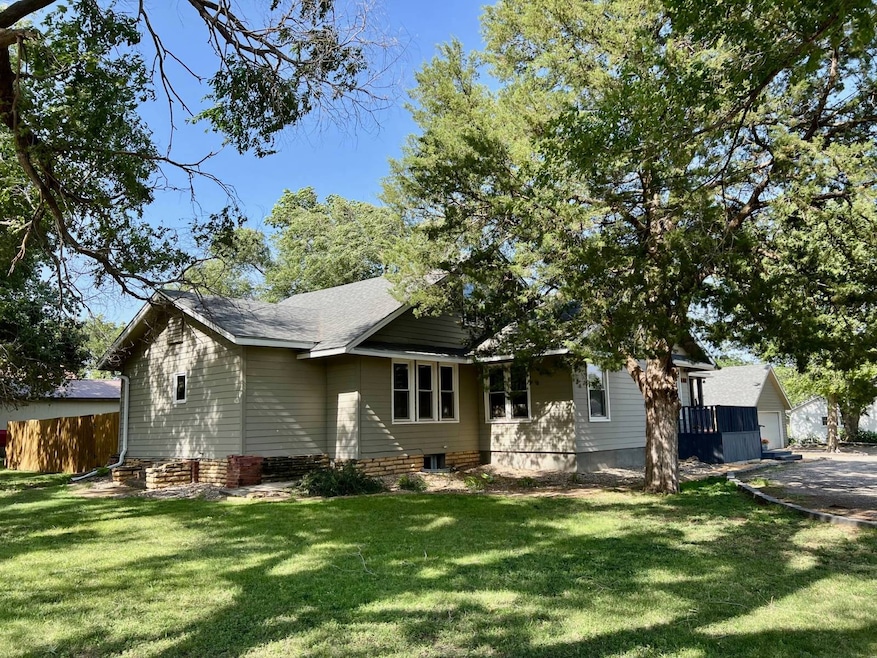602 N Walnut St Beloit, KS 67420
Estimated payment $1,671/month
Highlights
- Vaulted Ceiling
- Corner Lot
- Covered Patio or Porch
- Main Floor Primary Bedroom
- Granite Countertops
- Stainless Steel Appliances
About This Home
Gorgeous home with so many updates! Located on a corner lot with mature trees and fenced-in back yard, this home with over 2400 sq ft of beautiful space, has a great porch for relaxing and a lovely kitchen with a vaulted ceiling, granite counters and island with seating. New appliances less than a year old stay with the house! With 3 bedrooms and 2 baths on the main floor, along with a spacious living room and laundry room, this layout makes it ideal for those who want to do all their living on one level. But wait there's more! There is also a finished back porch that could be an office/craft room. Upstairs are 2 more bedrooms with a bathroom in between. Downstairs is a bathroom and bedroom space with an egress window. Looking for garage/workshop space? A large garage with a room for 4 vehicles and a shop area with a heat source is here for you! A wood fence encloses the back yard for your dog, kids or just for your own privacy! Updates include new flooring, paint, appliances and garage door openers. Windows were replaced around 2016. Move-in and ready for you to enjoy!
Home Details
Home Type
- Single Family
Est. Annual Taxes
- $4,600
Year Built
- Built in 1918
Lot Details
- 0.33 Acre Lot
- Fenced
- Corner Lot
- Landscaped with Trees
Parking
- 4 Car Detached Garage
Home Design
- Bungalow
- Frame Construction
- Asphalt Roof
- Cement Siding
Interior Spaces
- 2,427 Sq Ft Home
- 2-Story Property
- Vaulted Ceiling
- Entrance Foyer
- Living Room
- Partially Finished Basement
- Partial Basement
- Laundry Room
Kitchen
- Eat-In Kitchen
- Oven
- Microwave
- Dishwasher
- Stainless Steel Appliances
- Granite Countertops
Flooring
- Carpet
- Laminate
Bedrooms and Bathrooms
- 5 Bedrooms
- Primary Bedroom on Main
- En-Suite Primary Bedroom
- Walk-In Closet
- 4 Full Bathrooms
Outdoor Features
- Covered Patio or Porch
Utilities
- Forced Air Heating and Cooling System
- Heating System Uses Gas
Map
Home Values in the Area
Average Home Value in this Area
Tax History
| Year | Tax Paid | Tax Assessment Tax Assessment Total Assessment is a certain percentage of the fair market value that is determined by local assessors to be the total taxable value of land and additions on the property. | Land | Improvement |
|---|---|---|---|---|
| 2025 | $4,899 | $28,317 | $541 | $27,776 |
| 2024 | $49 | $27,256 | $541 | $26,715 |
| 2023 | $3,658 | $19,964 | $552 | $19,412 |
| 2022 | $3,105 | $15,491 | $451 | $15,040 |
| 2021 | $3,105 | $15,491 | $451 | $15,040 |
| 2020 | $3,105 | $15,491 | $496 | $14,995 |
| 2019 | $3,086 | $15,491 | $496 | $14,995 |
| 2018 | $3,026 | $15,341 | $451 | $14,890 |
| 2017 | $3,116 | $15,330 | $406 | $14,924 |
| 2016 | $3,011 | $14,950 | $406 | $14,544 |
| 2015 | -- | $14,916 | $406 | $14,510 |
| 2014 | -- | $14,915 | $507 | $14,408 |
Property History
| Date | Event | Price | List to Sale | Price per Sq Ft | Prior Sale |
|---|---|---|---|---|---|
| 11/04/2025 11/04/25 | Price Changed | $250,000 | -3.8% | $103 / Sq Ft | |
| 11/03/2025 11/03/25 | For Sale | $260,000 | 0.0% | $107 / Sq Ft | |
| 10/24/2025 10/24/25 | Off Market | -- | -- | -- | |
| 06/22/2025 06/22/25 | For Sale | $260,000 | +4.0% | $107 / Sq Ft | |
| 07/14/2023 07/14/23 | Sold | -- | -- | -- | View Prior Sale |
| 06/19/2023 06/19/23 | Pending | -- | -- | -- | |
| 03/20/2023 03/20/23 | For Sale | $250,000 | -- | $75 / Sq Ft |
Purchase History
| Date | Type | Sale Price | Title Company |
|---|---|---|---|
| Trustee Deed | $127,500 | -- |
Source: My State MLS
MLS Number: 11522815
APN: 092-09-0-10-06-005.00-0
- 506 N Campbell Ave
- 421 N Pine St
- 701 N Campbell Ave
- 721 N Pine St
- 705 N Poplar St
- 810 N Pine St
- 820 N Campbell Ave
- 123 N Walnut St
- 1013 N Campbell Ave
- 314 E Main St
- 14 Circle Dr
- 9 Gill Creek Terrace
- 521 E Court St
- 1208 N Hersey Ave
- 722 N Washington St
- 726 N Washington St
- 311 W Main St
- 714 E South St
- 1504 N Hersey Ave
- 1300 N Lincoln Ave
Ask me questions while you tour the home.







