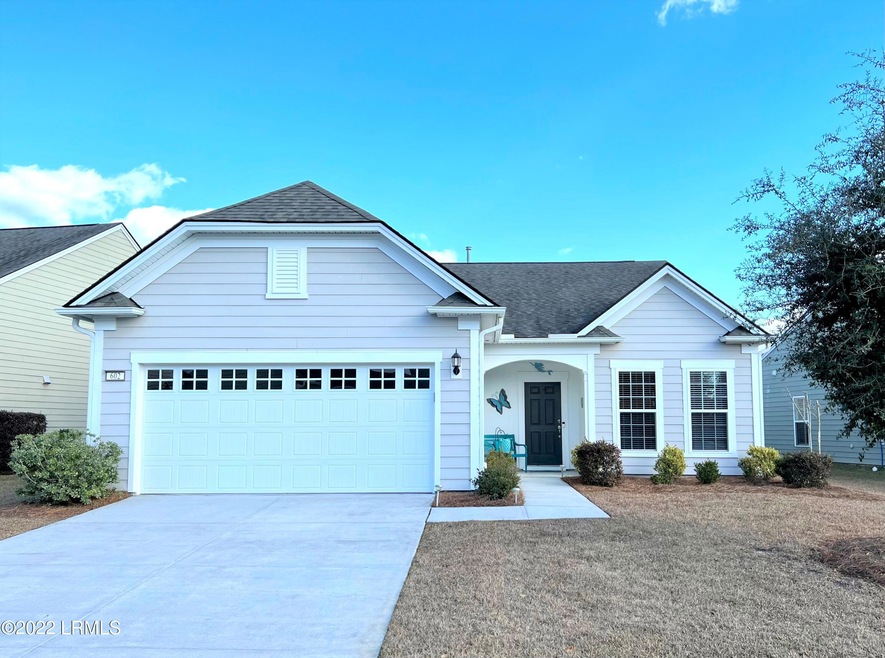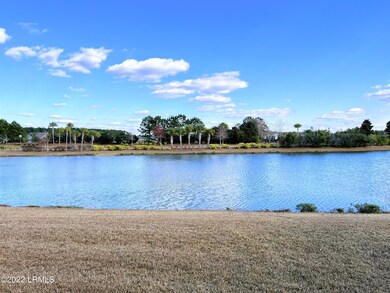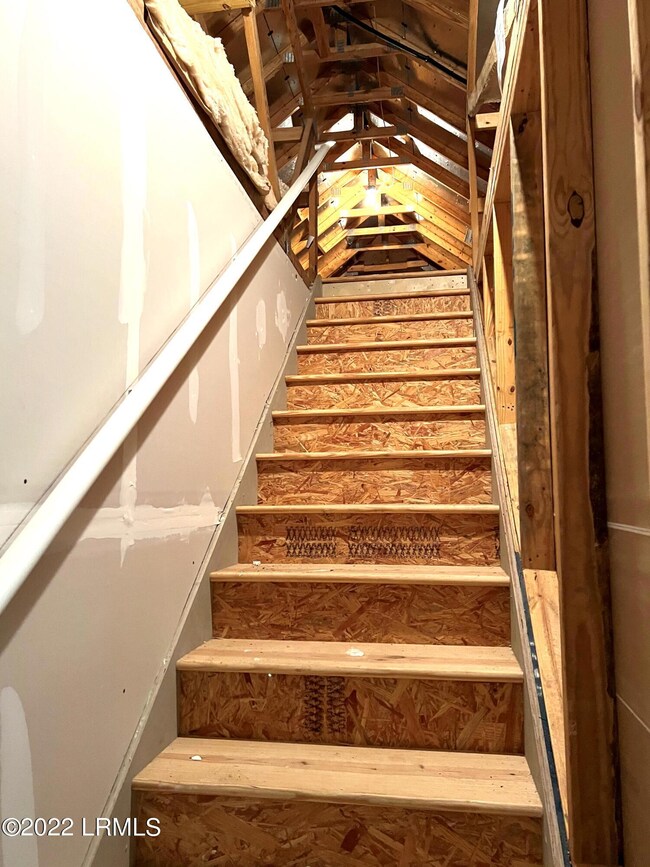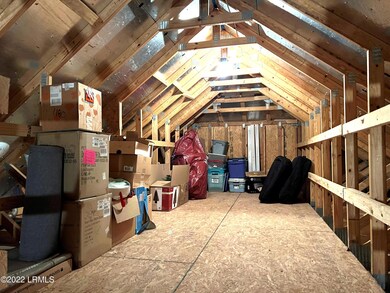
$475,000
- 2 Beds
- 2 Baths
- 1,553 Sq Ft
- 389 Blue Jay Ln
- Okatie, SC
Motivated sellers!! Sun City living just got better with this 2021 popular Compass model home w tons of upgrades to include: added sunroom, screened porch, walk up attic, gas range, prewiring TV, baseboard/trim & more! With a private, wooded backyard this 1,553 sq ft open concept home lives large and is great for entertaining w a chef’s kitchen & big island, 2 bedrooms, 2 baths & flex room
Kelly Ruhlin Century 21 Diamond Realty



