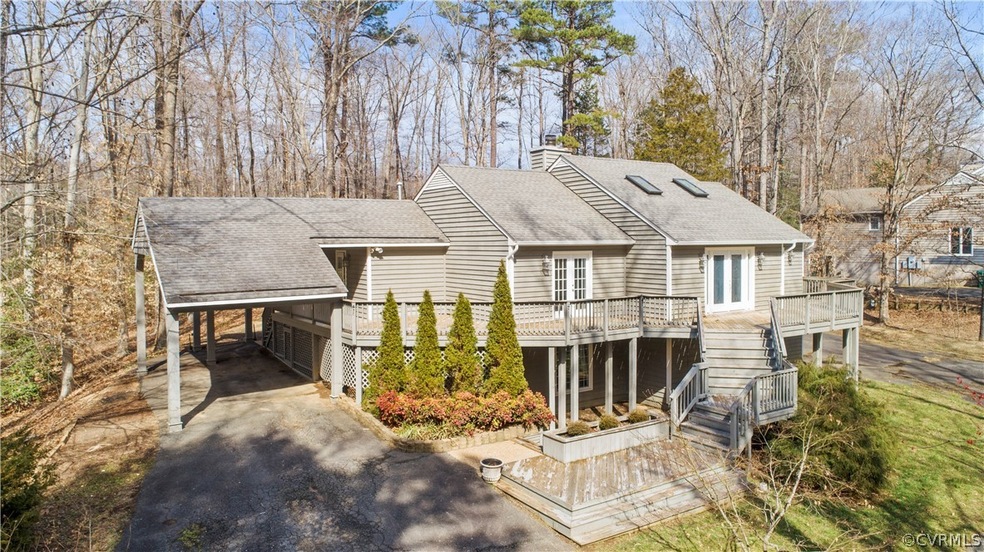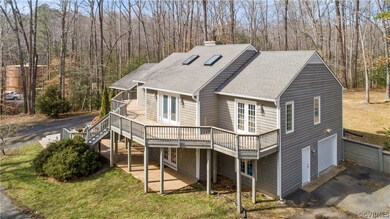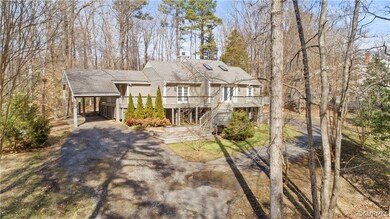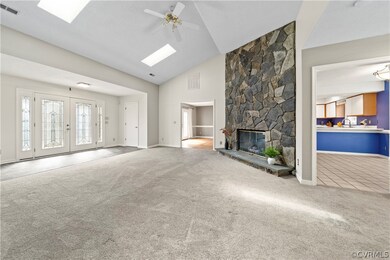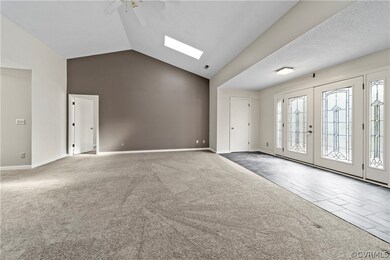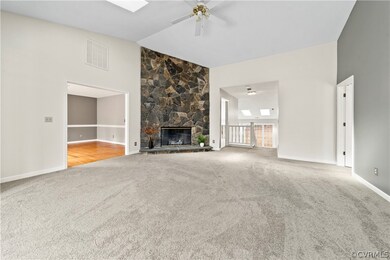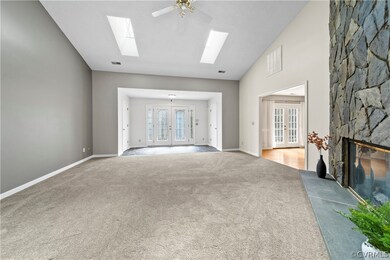
602 Red Maple Dr Manakin Sabot, VA 23103
Manakin-Sabot NeighborhoodHighlights
- 1.5 Acre Lot
- Atrium Room
- Contemporary Architecture
- Goochland High School Rated A-
- Deck
- Wooded Lot
About This Home
As of May 2023Beautiful contemporary ranch style home nestled on a private 1.5 acre lot in the timeless community of Manakin Farms. Right away, you'll notice the unique characteristics of 602 Red Maple DR with the full wrap-around front deck and exquisite detailed glass front doors. As you enter the home you're greeted by classic slate flooring and GRAND Cathedral Ceilings in the family room with floor to ceiling stone feature and gas fireplace. Adjacent to the family room is the first floor primary bedroom with WIC, vaulted ceiling, and exclusive updated ensuite with walk-in tiled shower and double vanity. The eat-in kitchen with SS appliances overlooks the Florida room that would make a perfect home office. Finishing off the first floor includes a dedicated Dining Room with hardwoods and mud/laundry room with updated 1/2 bath and exit to the 2 car carport. Downstairs features 3 additional bedrooms, an updated full bathroom, and access to the heated & cooled 1 car garage with additional workspace - a perfect location for your home gym. Outside you can enjoy the privacy and surrounding wooded areas while entertaining on the large patio that overlooks the huge back yard. Showings begin 3/4
Last Agent to Sell the Property
Adam Hancock
BHHS PenFed Realty License #0225232892

Home Details
Home Type
- Single Family
Est. Annual Taxes
- $2,009
Year Built
- Built in 1990
Lot Details
- 1.5 Acre Lot
- Back Yard Fenced
- Wooded Lot
Parking
- 1 Car Garage
- Carport
- Basement Garage
- Oversized Parking
- Heated Garage
- Rear-Facing Garage
- Driveway
Home Design
- Contemporary Architecture
- Frame Construction
- Composition Roof
- Asphalt Roof
- Wood Siding
- Cedar
Interior Spaces
- 2,696 Sq Ft Home
- 2-Story Property
- Built-In Features
- Bookcases
- Cathedral Ceiling
- Ceiling Fan
- Skylights
- Recessed Lighting
- Self Contained Fireplace Unit Or Insert
- Stone Fireplace
- Gas Fireplace
- Thermal Windows
- Window Treatments
- French Doors
- Separate Formal Living Room
- Dining Area
- Workshop
- Atrium Room
- Fire and Smoke Detector
- Washer and Dryer Hookup
Kitchen
- Eat-In Kitchen
- Oven
- Induction Cooktop
- Dishwasher
- Laminate Countertops
- Disposal
Flooring
- Wood
- Partially Carpeted
- Ceramic Tile
Bedrooms and Bathrooms
- 4 Bedrooms
- Primary Bedroom on Main
- En-Suite Primary Bedroom
- Walk-In Closet
- Double Vanity
Basement
- Walk-Out Basement
- Basement Fills Entire Space Under The House
Outdoor Features
- Deck
- Patio
- Shed
- Wrap Around Porch
Schools
- Randolph Elementary School
- Goochland Middle School
- Goochland High School
Utilities
- Forced Air Zoned Heating and Cooling System
- Vented Exhaust Fan
- Shared Well
- Propane Water Heater
- Community Sewer or Septic
Community Details
- Manakin Farms Subdivision
Listing and Financial Details
- Tax Lot 2-3
- Assessor Parcel Number 62-20-D-2-0
Ownership History
Purchase Details
Home Financials for this Owner
Home Financials are based on the most recent Mortgage that was taken out on this home.Purchase Details
Home Financials for this Owner
Home Financials are based on the most recent Mortgage that was taken out on this home.Map
Similar Homes in Manakin Sabot, VA
Home Values in the Area
Average Home Value in this Area
Purchase History
| Date | Type | Sale Price | Title Company |
|---|---|---|---|
| Bargain Sale Deed | $547,000 | None Listed On Document | |
| Bargain Sale Deed | $499,000 | Old Republic National Title |
Mortgage History
| Date | Status | Loan Amount | Loan Type |
|---|---|---|---|
| Open | $140,000 | New Conventional | |
| Previous Owner | $130,000 | New Conventional | |
| Previous Owner | $264,000 | New Conventional | |
| Previous Owner | $249,598 | New Conventional | |
| Previous Owner | $144,862 | Unknown | |
| Previous Owner | $50,790 | Unknown | |
| Previous Owner | $265,000 | New Conventional |
Property History
| Date | Event | Price | Change | Sq Ft Price |
|---|---|---|---|---|
| 05/30/2023 05/30/23 | Sold | $547,000 | -0.5% | $203 / Sq Ft |
| 04/21/2023 04/21/23 | Pending | -- | -- | -- |
| 04/18/2023 04/18/23 | For Sale | $550,000 | +10.2% | $204 / Sq Ft |
| 03/22/2022 03/22/22 | Sold | $499,000 | +24.8% | $185 / Sq Ft |
| 03/08/2022 03/08/22 | Pending | -- | -- | -- |
| 02/11/2022 02/11/22 | For Sale | $400,000 | -- | $148 / Sq Ft |
Tax History
| Year | Tax Paid | Tax Assessment Tax Assessment Total Assessment is a certain percentage of the fair market value that is determined by local assessors to be the total taxable value of land and additions on the property. | Land | Improvement |
|---|---|---|---|---|
| 2024 | $2,717 | $512,700 | $145,000 | $367,700 |
| 2023 | $2,424 | $457,300 | $130,000 | $327,300 |
| 2022 | $2,158 | $407,100 | $115,000 | $292,100 |
| 2021 | $2,009 | $379,000 | $100,000 | $279,000 |
| 2020 | $1,688 | $329,000 | $92,000 | $237,000 |
| 2019 | $1,688 | $318,500 | $87,000 | $231,500 |
| 2018 | $1,630 | $305,600 | $85,000 | $220,600 |
| 2017 | $1,577 | $299,000 | $80,000 | $219,000 |
| 2016 | $784 | $296,000 | $75,000 | $221,000 |
| 2015 | $1,458 | $275,100 | $70,000 | $205,100 |
| 2014 | -- | $270,800 | $70,000 | $200,800 |
Source: Central Virginia Regional MLS
MLS Number: 2203103
APN: 62-20-D-2
- 504 Hickory Dr
- 609 Canoe Run Place
- 615 Elm Creek Cir
- 410 Powhatan Hill Place
- 603 Manakin Rd
- 620 Cross Ridge Ln
- 200 Lindsey Ln
- 714 Big Woods Place
- 763 Oak Spring Ln
- 966 Hermitage Rd
- 439 Wood Acres Rd
- 328 Perrow Ln
- 602 Cornwallis Place
- 13060 River Rd
- 12901 Patterson Ave
- 9241 Cerulean Place
- 850 Elmslie Ln
- 9328 Citrine Run
- 9447 Tesserae Way
- 9449 Tesserae Way
