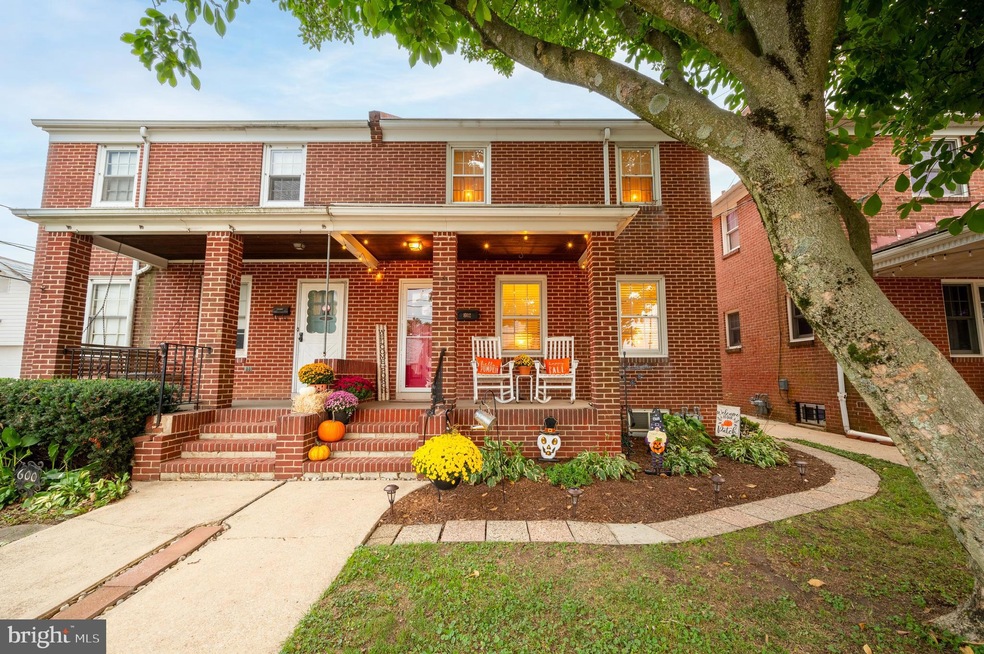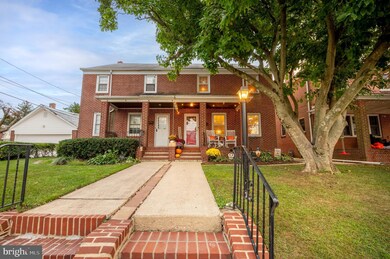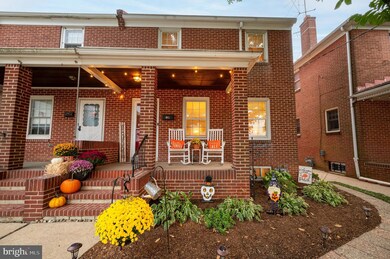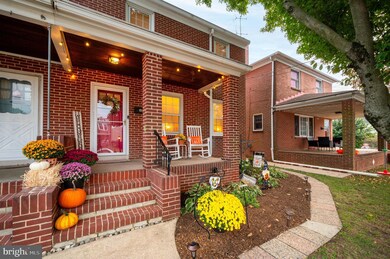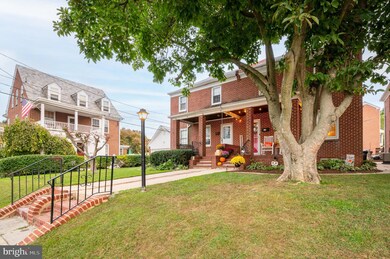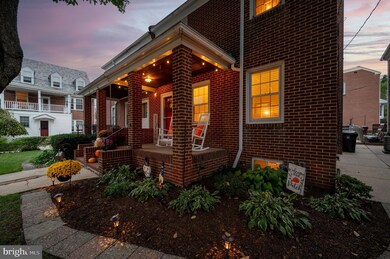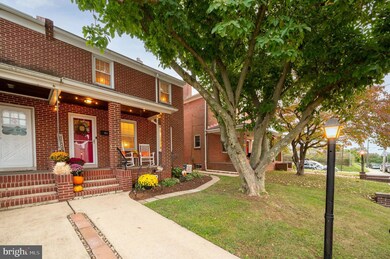
602 S Dupont St Wilmington, DE 19805
Bayard Square NeighborhoodHighlights
- Colonial Architecture
- Attic
- Porch
- Wood Flooring
- No HOA
- 5-minute walk to Barry and Union Triangle
About This Home
As of November 2024OPEN HOUSE CANCELED!
Welcome to this beautifully maintained 3-bedroom, 2.5-bathroom brick twin home in the heart of Bayard Square, offering a blend of classic charm and modern comforts. The home greets you with a picturesque covered front porch, perfect for enjoying morning coffee or evening relaxation. Inside, spacious living and dining areas have hardwood flooring throughout and provide an inviting space for both entertaining and family gatherings. The kitchen features dark cabinetry, stainless steel appliances, tile flooring, and access to the backyard! Upstairs, you'll find three generously sized bedrooms. The primary bedroom has access to the 20x16 floored attic, use this space for storage OR you could easily finish to meet your needs! A partially finished basement adds extra living space for a family room, play room, home gym, or office, along with the convenience of a half-bath. The unfinished portion of the basement has built-in cabinetry, laundry area, and back door to the exterior. The low-maintenance fully fenced backyard is ideal for relaxing or hosting gatherings, with minimal upkeep required. Located in the desirable Bayard Square community, this home is close to parks, schools, shopping, and dining, providing a peaceful neighborhood setting with urban conveniences. Don’t miss the opportunity to make this classic brick twin your new home!
*Room measurements are approximate.
Last Agent to Sell the Property
Long & Foster Real Estate, Inc. License #RS-0013852 Listed on: 10/23/2024

Townhouse Details
Home Type
- Townhome
Est. Annual Taxes
- $3,042
Year Built
- Built in 1952
Lot Details
- 2,178 Sq Ft Lot
- Lot Dimensions are 25.10 x 88.00
Parking
- On-Street Parking
Home Design
- Semi-Detached or Twin Home
- Colonial Architecture
- Brick Exterior Construction
- Block Foundation
Interior Spaces
- 1,650 Sq Ft Home
- Property has 2 Levels
- Living Room
- Dining Room
- Partially Finished Basement
- Laundry in Basement
- Attic
Flooring
- Wood
- Carpet
Bedrooms and Bathrooms
- 3 Bedrooms
- En-Suite Primary Bedroom
Outdoor Features
- Patio
- Porch
Utilities
- Forced Air Heating and Cooling System
- Natural Gas Water Heater
Community Details
- No Home Owners Association
Listing and Financial Details
- Tax Lot 155
- Assessor Parcel Number 26-033.40-155
Ownership History
Purchase Details
Home Financials for this Owner
Home Financials are based on the most recent Mortgage that was taken out on this home.Purchase Details
Home Financials for this Owner
Home Financials are based on the most recent Mortgage that was taken out on this home.Purchase Details
Similar Homes in Wilmington, DE
Home Values in the Area
Average Home Value in this Area
Purchase History
| Date | Type | Sale Price | Title Company |
|---|---|---|---|
| Deed | $310,000 | None Listed On Document | |
| Deed | $310,000 | None Listed On Document | |
| Deed | $173,000 | None Available | |
| Interfamily Deed Transfer | -- | None Available |
Mortgage History
| Date | Status | Loan Amount | Loan Type |
|---|---|---|---|
| Open | $279,000 | New Conventional | |
| Closed | $279,000 | New Conventional | |
| Previous Owner | $62,055 | Credit Line Revolving | |
| Previous Owner | $168,500 | New Conventional | |
| Previous Owner | $8,000 | Stand Alone Second | |
| Previous Owner | $169,866 | FHA |
Property History
| Date | Event | Price | Change | Sq Ft Price |
|---|---|---|---|---|
| 11/26/2024 11/26/24 | Sold | $310,000 | +6.9% | $188 / Sq Ft |
| 10/26/2024 10/26/24 | Pending | -- | -- | -- |
| 10/23/2024 10/23/24 | For Sale | $289,900 | +67.6% | $176 / Sq Ft |
| 07/30/2015 07/30/15 | Sold | $173,000 | -1.1% | $105 / Sq Ft |
| 06/12/2015 06/12/15 | Pending | -- | -- | -- |
| 04/30/2015 04/30/15 | For Sale | $175,000 | -- | $106 / Sq Ft |
Tax History Compared to Growth
Tax History
| Year | Tax Paid | Tax Assessment Tax Assessment Total Assessment is a certain percentage of the fair market value that is determined by local assessors to be the total taxable value of land and additions on the property. | Land | Improvement |
|---|---|---|---|---|
| 2024 | $2,072 | $56,200 | $9,200 | $47,000 |
| 2023 | $2,020 | $56,200 | $9,200 | $47,000 |
| 2022 | $1,999 | $56,200 | $9,200 | $47,000 |
| 2021 | $1,948 | $56,200 | $9,200 | $47,000 |
| 2020 | $1,891 | $56,200 | $9,200 | $47,000 |
| 2019 | $2,766 | $56,200 | $9,200 | $47,000 |
| 2018 | $1,616 | $56,200 | $9,200 | $47,000 |
| 2017 | $1,567 | $56,200 | $9,200 | $47,000 |
| 2016 | $1,563 | $56,200 | $9,200 | $47,000 |
| 2015 | $1,043 | $56,200 | $9,200 | $47,000 |
| 2014 | $1,043 | $56,200 | $9,200 | $47,000 |
Agents Affiliated with this Home
-
Rose Bloom

Seller's Agent in 2024
Rose Bloom
Long & Foster
(302) 690-3298
2 in this area
228 Total Sales
-
Gina Bozzo

Seller Co-Listing Agent in 2024
Gina Bozzo
Long & Foster
(302) 275-9335
4 in this area
114 Total Sales
-
DAN DAVIS

Seller's Agent in 2015
DAN DAVIS
RE/MAX
(302) 995-0862
1 in this area
95 Total Sales
Map
Source: Bright MLS
MLS Number: DENC2069390
APN: 26-033.40-155
- 717 S Dupont St
- 705 S Broom St
- 709 S Broom St
- 1333 Maple St
- 110 Towne Estates Dr Unit 93
- 226 Geddes St
- 201 S Connell St
- 218 S Connell St
- 117 N Dupont St
- 1127 Coyne Place
- 1215 Maple St
- 1228 Linden St
- 1710 W 2nd St
- 1329 Chestnut St
- 739 S Harrison St
- 747 S Harrison St
- 201 N Dupont St
- 203 N Dupont St
- 1319 Maryland Ave
- 518 S Harrison St
