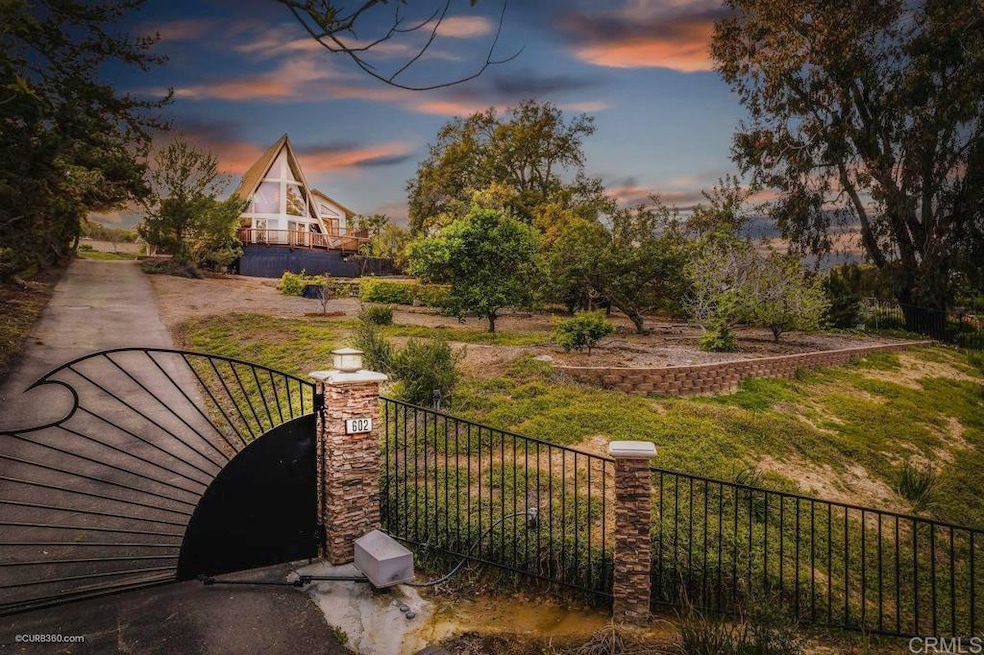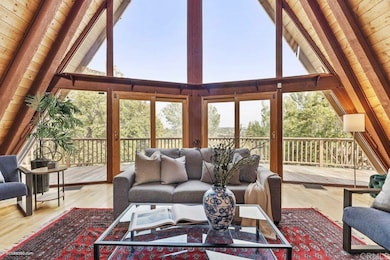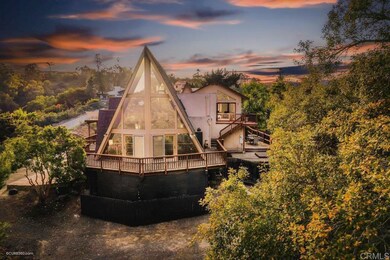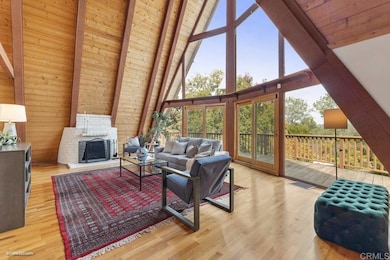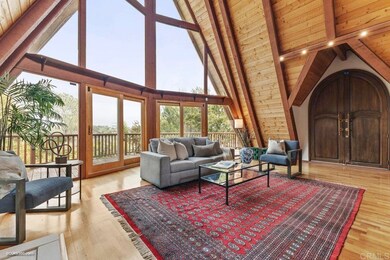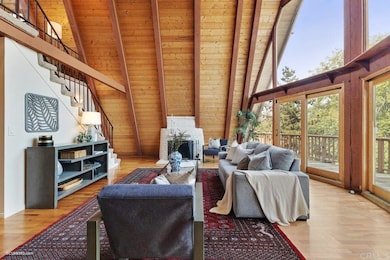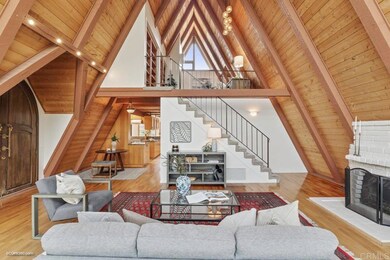
602 Sereno View Rd Encinitas, CA 92024
Central Encinitas NeighborhoodHighlights
- Horse Property Unimproved
- In Ground Spa
- 0.52 Acre Lot
- Olivenhain Pioneer Elementary Rated A
- Primary Bedroom Suite
- Dual Staircase
About This Home
As of May 2023Discover the magic of this enchanting, mountain-like, A-frame cabin, tucked away on a spacious half-acre lot in the rural and peaceful atmosphere in Olivenhain Colony, just minutes away from coastal Encinitas. This unique area is a haven for outdoor enthusiasts, equestrian and agricultural communities, and those who seek a tranquil and serene lifestyle. As you make your way towards the end of a quiet street, you'll pass through the newly installed custom, electric gate and be welcomed by fruit trees and raised garden beds before being captivated by the original architecture of this thoughtfully expanded home. The living room with its floor-to-ceiling windows opens up to a wrap-around deck, seamlessly blending indoor and outdoor living spaces. The loft area extending up from the living room with a ½ bath and built-in shelves is the perfect spot to curl up with a good book, work from home, or simply admire the greenery views. The second-floor primary ensuite accessible from a small passageway from the loft or directly from a private staircase from the main level, is a true retreat with French doors leading to the upper balcony, a gas fireplace, and two walk-in closets. The primary bathroom is a luxurious space with a soaking tub, separate shower, and two sink vanity. The main level features an ensuite bedroom with a large walk-in closet and direct access to the side deck with an outdoor shower. An additional full bathroom on the main floor serves a third bedroom, dining room with a wood burning fireplace, kitchen and living room. The kitchen is a chef's dream with stainless steel appliances, double ovens, a 6 burner Thermador gas cooktop, and a walk-in pantry. The sliding glass door extends the kitchen space to the wrap-around deck, creating the perfect setting for alfresco dining. If storage is a concern, the attached 2 car-garage will solve any worries. This Olivenhain Colony gem offers the perfect blend of rural living and urban conveniences, making it an ideal retreat for those seeking a peaceful and serene lifestyle. Don't miss out on this rare opportunity to experience the best of both worlds: a mountain-like A-frame cabin near the beach.
Co-Listed By
Ashley Bergstrom
Compass License #02014637
Home Details
Home Type
- Single Family
Est. Annual Taxes
- $22,220
Year Built
- Built in 1970
Lot Details
- 0.52 Acre Lot
- Rural Setting
- Wrought Iron Fence
- Wood Fence
- Chain Link Fence
- Rectangular Lot
- Lot Sloped Down
- Drip System Landscaping
- Sprinkler System
- Garden
- Property is zoned RR2
Parking
- 2 Car Attached Garage
- 4 Open Parking Spaces
- Parking Available
- Two Garage Doors
- Driveway
Property Views
- Mountain
- Hills
Home Design
- Flat Roof Shape
- Pillar, Post or Pier Foundation
- Wood Product Walls
- Composition Roof
Interior Spaces
- 2,881 Sq Ft Home
- 2-Story Property
- Dual Staircase
- Built-In Features
- Beamed Ceilings
- Cathedral Ceiling
- Ceiling Fan
- Skylights
- Recessed Lighting
- Track Lighting
- Wood Burning Stove
- Wood Burning Fireplace
- Decorative Fireplace
- Gas Fireplace
- Solar Tinted Windows
- Wood Frame Window
- Double Door Entry
- French Doors
- Sliding Doors
- Family Room with Fireplace
- Living Room with Fireplace
- Living Room with Attached Deck
- Family or Dining Combination
- Library
- Loft
- Storage
Kitchen
- Eat-In Kitchen
- Double Oven
- Gas Cooktop
- Microwave
- Dishwasher
- Granite Countertops
- Tile Countertops
- Disposal
Flooring
- Wood
- Carpet
- Tile
Bedrooms and Bathrooms
- 3 Bedrooms | 2 Main Level Bedrooms
- Retreat
- Fireplace in Primary Bedroom
- Primary Bedroom Suite
- Double Master Bedroom
- Walk-In Closet
- Granite Bathroom Countertops
- Dual Vanity Sinks in Primary Bathroom
- Bathtub with Shower
- Separate Shower
- Exhaust Fan In Bathroom
Laundry
- Laundry Room
- Laundry in Garage
- Dryer
- Washer
Home Security
- Home Security System
- Fire and Smoke Detector
Outdoor Features
- In Ground Spa
- Balcony
- Patio
- Wrap Around Porch
Horse Facilities and Amenities
- Horse Property Unimproved
Utilities
- Ductless Heating Or Cooling System
- Forced Air Heating and Cooling System
- Heating System Uses Natural Gas
- Vented Exhaust Fan
- Gas Water Heater
Listing and Financial Details
- Tax Tract Number 848
- Assessor Parcel Number 2653551900
Community Details
Overview
- No Home Owners Association
- Valley
Recreation
- Horse Trails
- Hiking Trails
- Bike Trail
Ownership History
Purchase Details
Home Financials for this Owner
Home Financials are based on the most recent Mortgage that was taken out on this home.Purchase Details
Purchase Details
Purchase Details
Purchase Details
Similar Homes in Encinitas, CA
Home Values in the Area
Average Home Value in this Area
Purchase History
| Date | Type | Sale Price | Title Company |
|---|---|---|---|
| Grant Deed | $2,000,000 | First American Title | |
| Interfamily Deed Transfer | -- | None Available | |
| Interfamily Deed Transfer | -- | -- | |
| Deed | $300,000 | -- | |
| Deed | $152,500 | -- |
Mortgage History
| Date | Status | Loan Amount | Loan Type |
|---|---|---|---|
| Open | $600,000 | New Conventional |
Property History
| Date | Event | Price | Change | Sq Ft Price |
|---|---|---|---|---|
| 07/10/2025 07/10/25 | For Sale | $3,499,000 | +75.0% | $1,008 / Sq Ft |
| 05/31/2023 05/31/23 | Sold | $2,000,000 | +11.2% | $694 / Sq Ft |
| 05/05/2023 05/05/23 | Pending | -- | -- | -- |
| 04/26/2023 04/26/23 | For Sale | $1,799,000 | -- | $624 / Sq Ft |
Tax History Compared to Growth
Tax History
| Year | Tax Paid | Tax Assessment Tax Assessment Total Assessment is a certain percentage of the fair market value that is determined by local assessors to be the total taxable value of land and additions on the property. | Land | Improvement |
|---|---|---|---|---|
| 2025 | $22,220 | $2,201,800 | $1,664,640 | $537,160 |
| 2024 | $22,220 | $2,040,000 | $1,632,000 | $408,000 |
| 2023 | $7,423 | $650,400 | $366,590 | $283,810 |
| 2022 | $7,128 | $637,648 | $359,402 | $278,246 |
| 2021 | $7,142 | $625,146 | $352,355 | $272,791 |
| 2020 | $7,231 | $618,737 | $348,743 | $269,994 |
| 2019 | $7,093 | $606,605 | $341,905 | $264,700 |
| 2018 | $6,991 | $594,711 | $335,201 | $259,510 |
| 2017 | $194 | $583,051 | $328,629 | $254,422 |
| 2016 | $6,740 | $571,620 | $322,186 | $249,434 |
| 2015 | $6,619 | $563,035 | $317,347 | $245,688 |
| 2014 | $6,413 | $552,007 | $311,131 | $240,876 |
Agents Affiliated with this Home
-
Lorie Duncan

Seller's Agent in 2025
Lorie Duncan
Coldwell Banker Realty
(760) 994-8993
7 in this area
27 Total Sales
-
Noel Wheeler

Seller's Agent in 2023
Noel Wheeler
Compass
(619) 890-2877
1 in this area
54 Total Sales
-
A
Seller Co-Listing Agent in 2023
Ashley Bergstrom
Compass
Map
Source: California Regional Multiple Listing Service (CRMLS)
MLS Number: NDP2303047
APN: 265-355-19
- 307 Sierra Ridge Dr
- 753 Jacquelene Ct
- 349 Willowspring Dr N
- 2112 Park Dale Ln
- 710 Edelweiss Ln
- 135 Countrywood Ln
- 2005 Countrywood Ct
- 155 Countrywood Ln
- 328 Countrywood Ln
- 129 Five Crowns Way
- 1833 Stonebrook Ln
- 835 Stratford Knoll
- 528 Flores de Oro
- 3035 Paseo Cielo
- 0 Calle Rancho Vista Unit 18 250028542
- 2815 Santa fe Vista Ct
- 1829 Forestdale Dr
- 459 Flores de Oro
- 1866 Forestdale Dr
- 2216 Summerhill Dr
