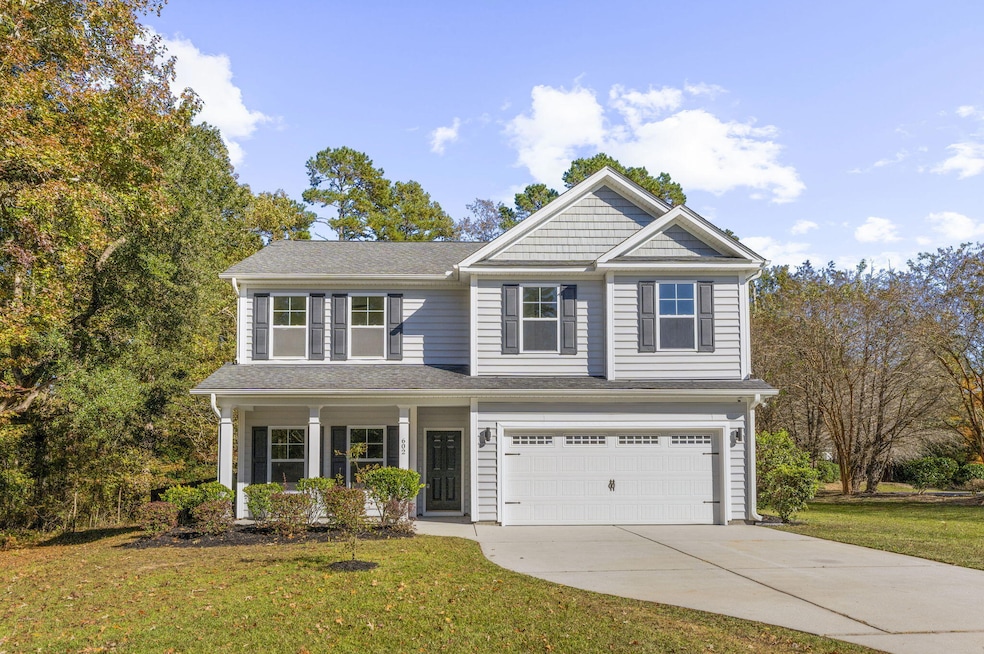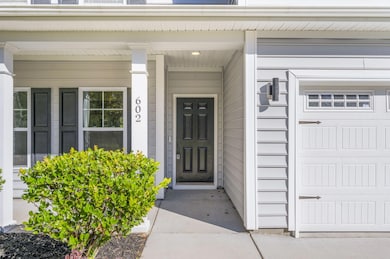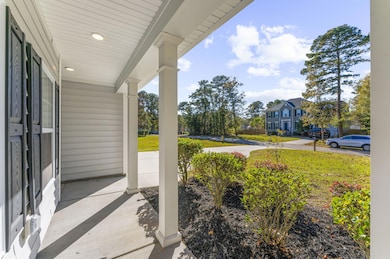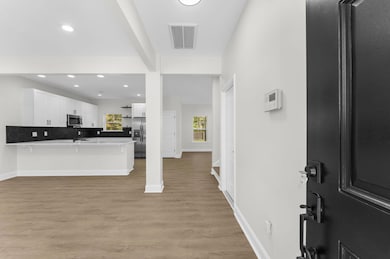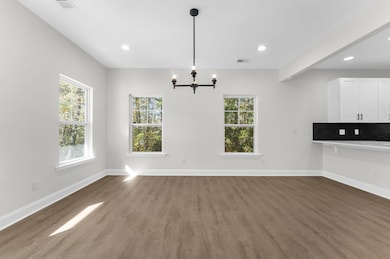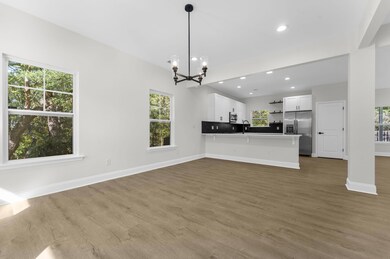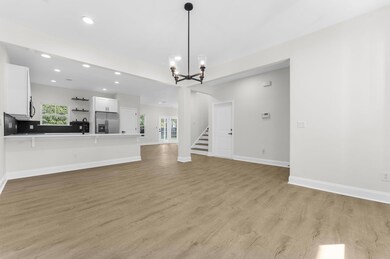602 Sleepy Hollow Ct Summerville, SC 29483
Estimated payment $3,118/month
Highlights
- Popular Property
- Wooded Lot
- High Ceiling
- 1 Acre Lot
- Traditional Architecture
- Formal Dining Room
About This Home
Welcome home to 602 Sleepy Hollow Court in the beautiful Hidden Hills community of Summerville! This charming home has been completely updated and offers a fresh, modern feel the moment you step inside. Enjoy an all-new kitchen with updated appliances, fixtures, and finishes, along with new flooring and fresh paint throughout. Every detail has been thoughtfully renovated to create a bright, welcoming space perfect for family gatherings or quiet evenings at home. Step outside to a spacious backyard, ideal for entertaining, pets, or relaxing outdoors. Conveniently located near shopping, dining, and top-rated Dorchester District 2 schools, this move-in ready home combines comfort, convenience, and Southern charm -- the perfect place to call home!
Home Details
Home Type
- Single Family
Est. Annual Taxes
- $9,568
Year Built
- Built in 2015
Lot Details
- 1 Acre Lot
- Cul-De-Sac
- Wooded Lot
HOA Fees
- $29 Monthly HOA Fees
Parking
- 2 Car Garage
Home Design
- Traditional Architecture
- Slab Foundation
- Architectural Shingle Roof
- Vinyl Siding
Interior Spaces
- 2,207 Sq Ft Home
- 2-Story Property
- Tray Ceiling
- Smooth Ceilings
- High Ceiling
- Ceiling Fan
- Entrance Foyer
- Family Room
- Formal Dining Room
Kitchen
- Eat-In Kitchen
- Electric Range
- Microwave
- Disposal
Bedrooms and Bathrooms
- 3 Bedrooms
- Walk-In Closet
Laundry
- Laundry Room
- Washer Hookup
Schools
- Sand Hill Elementary School
- Gregg Middle School
- Summerville High School
Utilities
- Cooling Available
- Heating Available
Community Details
- Hidden Hills Subdivision
Map
Home Values in the Area
Average Home Value in this Area
Tax History
| Year | Tax Paid | Tax Assessment Tax Assessment Total Assessment is a certain percentage of the fair market value that is determined by local assessors to be the total taxable value of land and additions on the property. | Land | Improvement |
|---|---|---|---|---|
| 2025 | $9,568 | $26,677 | $6,000 | $20,677 |
| 2024 | $9,568 | $26,677 | $6,000 | $20,677 |
| 2023 | $9,568 | $17,133 | $3,000 | $14,133 |
| 2022 | $145 | $11,420 | $2,000 | $9,420 |
| 2021 | $145 | $11,420 | $2,000 | $9,420 |
| 2020 | $1,936 | $10,770 | $1,500 | $9,270 |
| 2019 | $1,873 | $10,770 | $1,500 | $9,270 |
| 2018 | $1,773 | $580 | $580 | $0 |
| 2017 | $1,761 | $580 | $580 | $0 |
| 2016 | $1,748 | $580 | $580 | $0 |
| 2015 | $192 | $580 | $580 | $0 |
| 2014 | $189 | $9,600 | $0 | $0 |
| 2013 | -- | $580 | $0 | $0 |
Property History
| Date | Event | Price | List to Sale | Price per Sq Ft | Prior Sale |
|---|---|---|---|---|---|
| 11/13/2025 11/13/25 | For Sale | $434,900 | -3.1% | $197 / Sq Ft | |
| 10/21/2022 10/21/22 | Sold | $449,000 | +0.3% | $203 / Sq Ft | View Prior Sale |
| 09/20/2022 09/20/22 | Price Changed | $447,650 | 0.0% | $203 / Sq Ft | |
| 09/19/2022 09/19/22 | Price Changed | $447,700 | 0.0% | $203 / Sq Ft | |
| 09/18/2022 09/18/22 | Price Changed | $447,750 | 0.0% | $203 / Sq Ft | |
| 09/17/2022 09/17/22 | Price Changed | $447,800 | 0.0% | $203 / Sq Ft | |
| 09/16/2022 09/16/22 | Price Changed | $447,850 | 0.0% | $203 / Sq Ft | |
| 09/15/2022 09/15/22 | Price Changed | $447,900 | 0.0% | $203 / Sq Ft | |
| 09/13/2022 09/13/22 | Price Changed | $448,000 | 0.0% | $203 / Sq Ft | |
| 09/12/2022 09/12/22 | Price Changed | $448,050 | 0.0% | $203 / Sq Ft | |
| 09/11/2022 09/11/22 | Price Changed | $448,100 | 0.0% | $203 / Sq Ft | |
| 09/10/2022 09/10/22 | Price Changed | $448,150 | 0.0% | $203 / Sq Ft | |
| 09/09/2022 09/09/22 | Price Changed | $448,200 | 0.0% | $203 / Sq Ft | |
| 09/08/2022 09/08/22 | Price Changed | $448,250 | 0.0% | $203 / Sq Ft | |
| 09/07/2022 09/07/22 | Price Changed | $448,300 | 0.0% | $203 / Sq Ft | |
| 09/06/2022 09/06/22 | Price Changed | $448,350 | 0.0% | $203 / Sq Ft | |
| 09/05/2022 09/05/22 | Price Changed | $448,400 | 0.0% | $203 / Sq Ft | |
| 09/04/2022 09/04/22 | Price Changed | $448,450 | 0.0% | $203 / Sq Ft | |
| 09/03/2022 09/03/22 | Price Changed | $448,500 | 0.0% | $203 / Sq Ft | |
| 09/02/2022 09/02/22 | Price Changed | $448,550 | 0.0% | $203 / Sq Ft | |
| 09/01/2022 09/01/22 | Price Changed | $448,600 | 0.0% | $203 / Sq Ft | |
| 08/31/2022 08/31/22 | Price Changed | $448,650 | 0.0% | $203 / Sq Ft | |
| 08/30/2022 08/30/22 | Price Changed | $448,700 | 0.0% | $203 / Sq Ft | |
| 08/29/2022 08/29/22 | Price Changed | $448,750 | 0.0% | $203 / Sq Ft | |
| 08/28/2022 08/28/22 | Price Changed | $448,800 | 0.0% | $203 / Sq Ft | |
| 08/27/2022 08/27/22 | Price Changed | $448,850 | 0.0% | $203 / Sq Ft | |
| 08/26/2022 08/26/22 | Price Changed | $448,900 | 0.0% | $203 / Sq Ft | |
| 08/25/2022 08/25/22 | Price Changed | $448,950 | 0.0% | $203 / Sq Ft | |
| 08/09/2022 08/09/22 | For Sale | $449,000 | +63.3% | $203 / Sq Ft | |
| 11/13/2015 11/13/15 | Sold | $274,900 | +18.0% | $127 / Sq Ft | View Prior Sale |
| 09/26/2015 09/26/15 | Pending | -- | -- | -- | |
| 10/24/2014 10/24/14 | For Sale | $233,000 | -- | $108 / Sq Ft |
Purchase History
| Date | Type | Sale Price | Title Company |
|---|---|---|---|
| Trustee Deed | $301,000 | None Listed On Document | |
| Deed | $449,000 | -- | |
| Limited Warranty Deed | $274,900 | -- | |
| Deed | $50,000 | -- | |
| Deed In Lieu Of Foreclosure | -- | -- | |
| Deed | $2,300,000 | None Available |
Mortgage History
| Date | Status | Loan Amount | Loan Type |
|---|---|---|---|
| Open | $315,000 | New Conventional | |
| Previous Owner | $440,867 | FHA | |
| Previous Owner | $274,900 | VA | |
| Previous Owner | $1,000,000 | Stand Alone Refi Refinance Of Original Loan | |
| Previous Owner | $2,650,000 | Purchase Money Mortgage |
Source: CHS Regional MLS
MLS Number: 25030364
APN: 143-05-01-012
- 126 Fall Creek Blvd
- 708 Tierra Loop
- 0 Paisan Rd
- 0 Victoria Unit A 25023934
- 138 Pike Dr
- 530 Twin Lakes Dr
- 127 Roberts Rd
- 120 Muskie Dr
- 0 Old Tower Rd
- 110 Barton Ln
- 1964 Central Ave
- Brewster Plan at Central Estates
- Adams Plan at Central Estates
- Sumter Plan at Central Estates
- Mercer Plan at Central Estates
- Putnam Plan at Central Estates
- 1968 Central Ave
- Ludington Plan at Central Estates
- Morgan Plan at Central Estates
- 1960 Central Ave
- 482 Oak View Way
- 177 Cherry Grove Dr
- 3005 Peacher Ct
- 7009 Lofton Ct
- 107 Goose Rd
- 225 Red Bluff St
- 150 Hickory Ridge Way
- 4007 Braemar Ct
- 138 Cantona Dr
- 125 Ducane St
- 199 Columns Rd
- 1001 Linger Longer Dr
- 1005 Sonoran Cir
- 708 E Butternut Rd
- 9000 Palm Passage Loop
- 298 Summerset Ln
- 302 Summerset Ln
- 1060 Orangeburg Rd Unit 141.1409903
- 1060 Orangeburg Rd Unit 165.1409904
- 1060 Orangeburg Rd Unit 167.1409905
