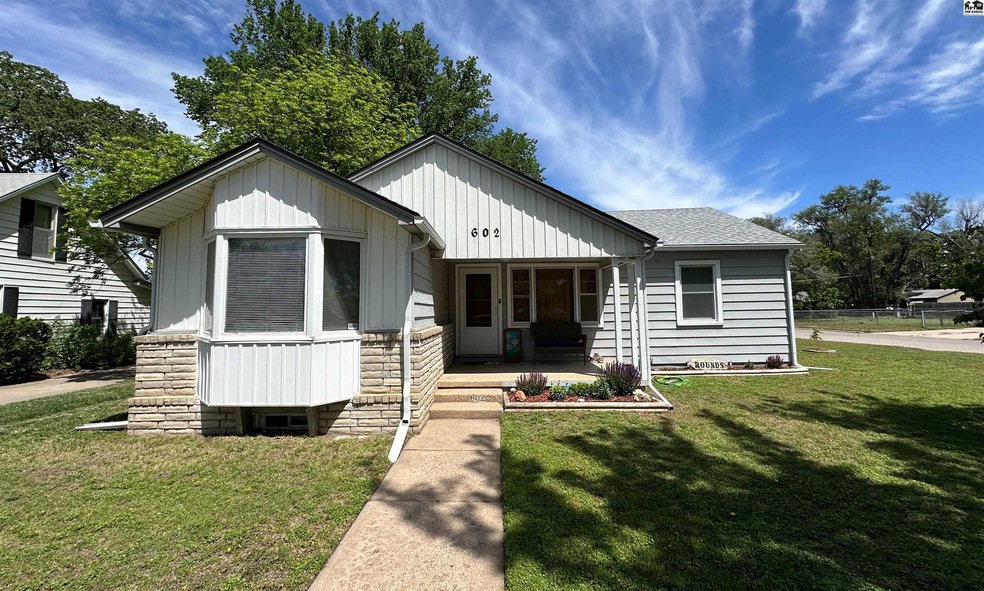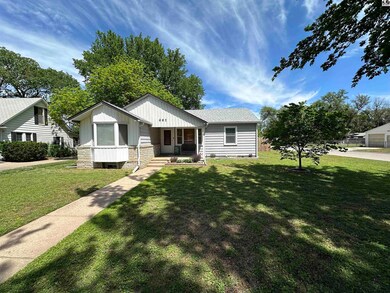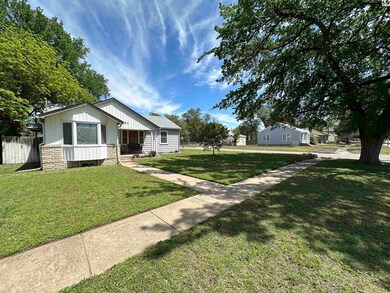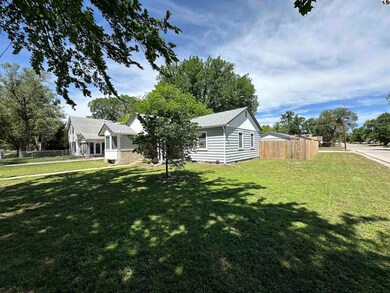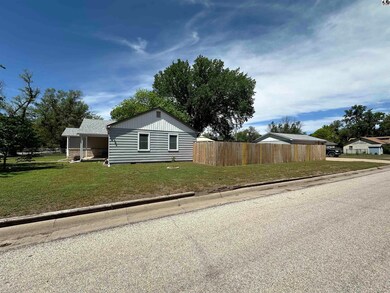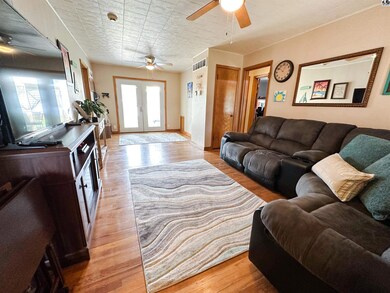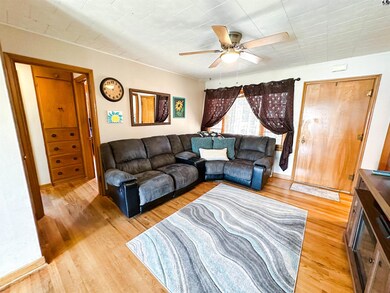
602 W 12th Ave Hutchinson, KS 67501
Highlights
- Ranch Style House
- Paneling
- Central Heating and Cooling System
- Porch
- Tile Flooring
- Combination Dining and Living Room
About This Home
As of June 2024Step into this charming 3-bedroom, 1- bath home boasting 1,282 sqft of cozy living space. Updated kitchen and bathroom add a modern touch to this classic beauty complete with a partial finished basement offering additional room for entertainment or relaxation, this home is perfect for all your needs! This home is situated on a corner lot, with a huge fenced in back yard and a detached 3 car garage ensures plenty of space for storage and parking! Imagine enjoying morning coffee on the front porch and hosting BBQS in the spacious yard! With plenty of room for family and friends, this home is perfect for creating lasting memories! Don't miss out on the opportunity to make this house yours!
Last Agent to Sell the Property
Align Realty, LLC License #00247937 Listed on: 05/07/2024

Home Details
Home Type
- Single Family
Est. Annual Taxes
- $1,736
Year Built
- Built in 1950
Lot Details
- 9,583 Sq Ft Lot
- Privacy Fence
- Wood Fence
Home Design
- Ranch Style House
- Poured Concrete
- Ceiling Insulation
- Composition Roof
- Vinyl Siding
Interior Spaces
- Paneling
- Sheet Rock Walls or Ceilings
- Ceiling Fan
- Vinyl Clad Windows
- Combination Dining and Living Room
Kitchen
- Electric Oven or Range
- Microwave
- Dishwasher
Flooring
- Laminate
- Tile
Bedrooms and Bathrooms
- 3 Main Level Bedrooms
- 1 Full Bathroom
Laundry
- Laundry on main level
- Electric Dryer
- Washer
Partially Finished Basement
- Partial Basement
- Interior Basement Entry
- Crawl Space
Parking
- 3 Car Detached Garage
- Alley Access
- Garage Door Opener
Schools
- Wiley Elementary School
- Hutchinson Middle School
- Hutchinson High School
Additional Features
- Porch
- Central Heating and Cooling System
Community Details
- Building Fire Alarm
Listing and Financial Details
- Assessor Parcel Number 1211101026016000
Similar Homes in Hutchinson, KS
Home Values in the Area
Average Home Value in this Area
Purchase History
| Date | Type | Sale Price | Title Company |
|---|---|---|---|
| Deed | -- | -- |
Property History
| Date | Event | Price | Change | Sq Ft Price |
|---|---|---|---|---|
| 06/12/2024 06/12/24 | Sold | -- | -- | -- |
| 05/10/2024 05/10/24 | Pending | -- | -- | -- |
| 05/07/2024 05/07/24 | For Sale | $127,500 | +74.9% | $99 / Sq Ft |
| 06/03/2013 06/03/13 | Sold | -- | -- | -- |
| 04/20/2013 04/20/13 | Pending | -- | -- | -- |
| 02/01/2013 02/01/13 | For Sale | $72,900 | -- | $57 / Sq Ft |
Tax History Compared to Growth
Tax History
| Year | Tax Paid | Tax Assessment Tax Assessment Total Assessment is a certain percentage of the fair market value that is determined by local assessors to be the total taxable value of land and additions on the property. | Land | Improvement |
|---|---|---|---|---|
| 2024 | $1,796 | $10,798 | $447 | $10,351 |
| 2023 | $1,787 | $10,683 | $386 | $10,297 |
| 2022 | $1,604 | $9,626 | $367 | $9,259 |
| 2021 | $1,496 | $8,464 | $321 | $8,143 |
| 2020 | $1,454 | $7,650 | $321 | $7,329 |
| 2019 | $1,467 | $8,131 | $250 | $7,881 |
| 2018 | $1,490 | $8,337 | $223 | $8,114 |
| 2017 | $1,513 | $8,441 | $223 | $8,218 |
| 2016 | $1,482 | $8,291 | $223 | $8,068 |
| 2015 | $1,476 | $8,349 | $227 | $8,122 |
| 2014 | $1,426 | $8,326 | $227 | $8,099 |
Agents Affiliated with this Home
-
Amanda Maxwell

Seller's Agent in 2024
Amanda Maxwell
Align Realty, LLC
(620) 755-8759
108 Total Sales
-
Kathy Shank

Buyer's Agent in 2024
Kathy Shank
Coldwell Banker Americana, Realtors
(620) 960-1795
6 Total Sales
-
Shirley Lebien

Seller's Agent in 2013
Shirley Lebien
Coldwell Banker Americana, Realtors
(620) 474-7100
322 Total Sales
-
M
Buyer's Agent in 2013
MARY EMEL
PLAZA/ASTLE REALTY
(620) 474-5872
Map
Source: Mid-Kansas MLS
MLS Number: 50419
APN: 121-11-0-10-26-016.00
- 503 W 13th Ave
- 1218 N Monroe St
- 426 W 12th Ave
- 1107 N Monroe St
- 711 W 14th Ave
- 740 W 14th Ave
- 400 W 10th Ave
- 301 W 12th Ave
- 709 W 17th Ave
- 206 W 9th Ave
- 213 W 9th Ave
- 1219 N Washington St
- 227 W 8th Ave
- 1220 N Washington St
- 205 W 18th Ave
- 120 W 17th Ave
- 1913 N Monroe St Unit 509 W 20th (vacant l
- 901 N Washington St
- 1919 N Monroe St
- 711 W 20th Ave
