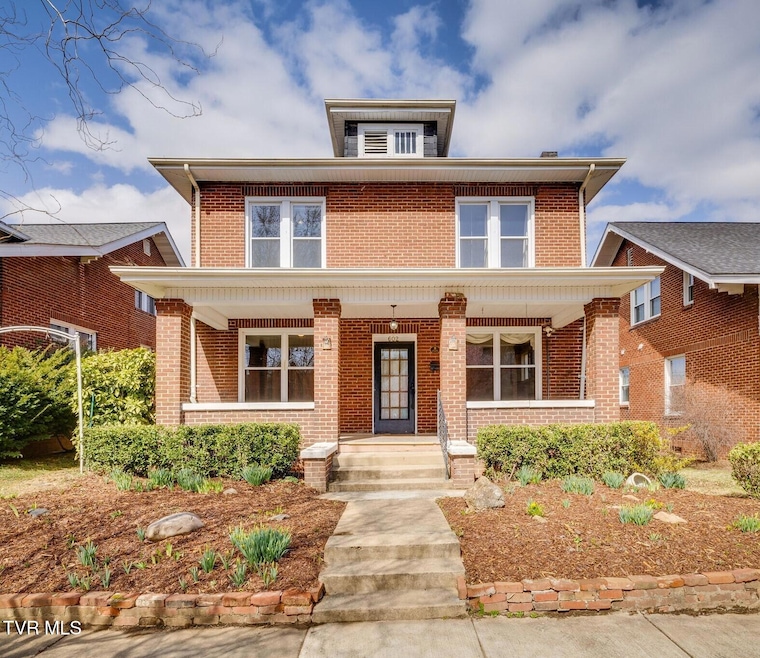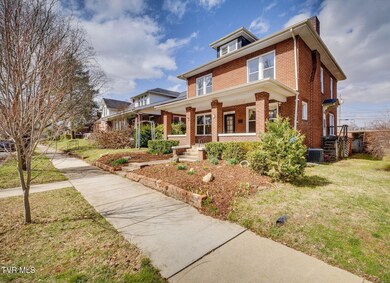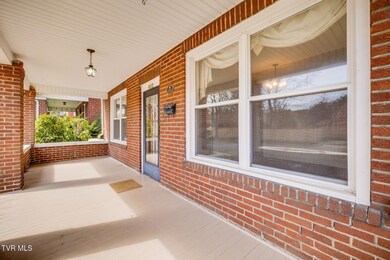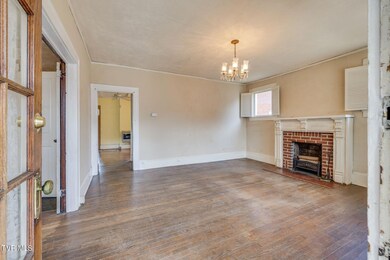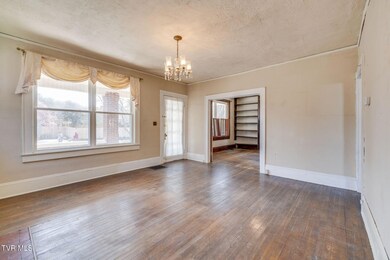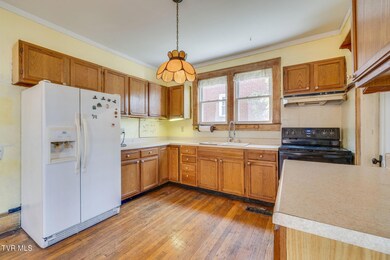
602 W Maple St Johnson City, TN 37604
South Side Johnson City NeighborhoodHighlights
- Wood Flooring
- Heated Sun or Florida Room
- No HOA
- South Side Elementary School Rated A
- Workshop
- 2-minute walk to Veterans Park
About This Home
As of April 2025HISTORIC FOUR+ BEDROOM FOUR-SQUARE HOME IN THE TREE STREETS, WITH A GARAGE! We are in a Multiple Offer situation. The seller is requesting your best offer be submitted by Monday March 17th by 10:00 AM. This one-of-a-kind home has many extras not usually found in the Tree Streets and is a contributing structure in the Tree Streets Historic District. It has been lovingly maintained by the same family for over sixty years. Historic charm abounds with the hardwoods throughout, period fireplace mantel, tall baseboards and trim work, french doors, pedestal sink and bathtub, 9' high ceilings, and period crown molding. The first floor features a spacious living room with fireplace, and an adjacent room with french doors and en suite bath, that was used as a main level bedroom. The kitchen is open to a dining room or den, for a large open concept feeling, and adjacent to a spacious sunroom or bonus room, complete with a skylight. Upstairs you find three to four bedrooms, with one currently being used as a laundry room, and a full bathroom. Outside you have a fully fenced backyard and detached two-car garage. The home is about a half block from the fantastic West Walnut Street Revitalization Project that is soon to be complete, and within a short walk of downtown and the ETSU campus. Don't miss this truly unique home, schedule your tour now! All information has been taken from third party sources and is deemed reliable but not guaranteed; buyer and / or buyer's agent should verify.
Home Details
Home Type
- Single Family
Est. Annual Taxes
- $1,229
Year Built
- Built in 1930
Lot Details
- Lot Dimensions are 47 x 141
- Back Yard Fenced
- Landscaped
- Level Lot
- Garden
- Historic Home
- Property is in good condition
- Property is zoned R2
Parking
- 2 Car Detached Garage
Home Design
- Brick Exterior Construction
- Plaster Walls
- Shingle Roof
- Wood Siding
Interior Spaces
- 2,112 Sq Ft Home
- 2-Story Property
- Skylights
- Double Pane Windows
- Living Room with Fireplace
- Combination Kitchen and Dining Room
- Heated Sun or Florida Room
- Storm Doors
Kitchen
- Range
- Laminate Countertops
Flooring
- Wood
- Ceramic Tile
Bedrooms and Bathrooms
- 4 Bedrooms
- 2 Full Bathrooms
Laundry
- Dryer
- Washer
Basement
- Interior Basement Entry
- Workshop
Outdoor Features
- Patio
- Front Porch
Schools
- South Side Elementary School
- Liberty Bell Middle School
- Science Hill High School
Utilities
- Central Heating and Cooling System
- Heating System Uses Natural Gas
- Fiber Optics Available
- Phone Available
- Cable TV Available
Listing and Financial Details
- Assessor Parcel Number 054c H 007.00
- Seller Considering Concessions
Community Details
Overview
- No Home Owners Association
- Tree Streets Subdivision
Amenities
- Restaurant
Recreation
- Park
Ownership History
Purchase Details
Home Financials for this Owner
Home Financials are based on the most recent Mortgage that was taken out on this home.Purchase Details
Similar Homes in Johnson City, TN
Home Values in the Area
Average Home Value in this Area
Purchase History
| Date | Type | Sale Price | Title Company |
|---|---|---|---|
| Warranty Deed | $359,900 | Reliable Title & Escrow | |
| Interfamily Deed Transfer | -- | None Available |
Mortgage History
| Date | Status | Loan Amount | Loan Type |
|---|---|---|---|
| Open | $287,920 | New Conventional | |
| Previous Owner | $25,000 | Credit Line Revolving |
Property History
| Date | Event | Price | Change | Sq Ft Price |
|---|---|---|---|---|
| 04/17/2025 04/17/25 | Sold | $359,900 | +2.9% | $170 / Sq Ft |
| 03/17/2025 03/17/25 | Pending | -- | -- | -- |
| 03/10/2025 03/10/25 | For Sale | $349,900 | -- | $166 / Sq Ft |
Tax History Compared to Growth
Tax History
| Year | Tax Paid | Tax Assessment Tax Assessment Total Assessment is a certain percentage of the fair market value that is determined by local assessors to be the total taxable value of land and additions on the property. | Land | Improvement |
|---|---|---|---|---|
| 2024 | $1,229 | $71,875 | $6,050 | $65,825 |
| 2022 | $863 | $40,125 | $3,450 | $36,675 |
| 2021 | $1,557 | $40,125 | $3,450 | $36,675 |
| 2020 | $1,549 | $40,125 | $3,450 | $36,675 |
| 2019 | $926 | $40,125 | $3,450 | $36,675 |
| 2018 | $1,662 | $38,925 | $3,450 | $35,475 |
| 2017 | $1,662 | $38,925 | $3,450 | $35,475 |
| 2016 | $1,654 | $38,925 | $3,450 | $35,475 |
| 2015 | $1,401 | $38,925 | $3,450 | $35,475 |
| 2014 | $1,401 | $38,925 | $3,450 | $35,475 |
Agents Affiliated with this Home
-
SAM FULLEN
S
Seller's Agent in 2025
SAM FULLEN
CENTURY 21 LEGACY
(423) 282-1885
24 in this area
90 Total Sales
-
Donna A Sartin
D
Buyer's Agent in 2025
Donna A Sartin
CENTURY 21 LEGACY
(423) 773-8505
3 in this area
50 Total Sales
Map
Source: Tennessee/Virginia Regional MLS
MLS Number: 9977072
APN: 054C-H-007.00
- 423 W Maple St
- 421 W Locust St
- 400 W Poplar St
- 305 Hamilton St
- 118 Boyd St
- 302 Wilson Ave
- 200 E Main St Unit 5
- 112 W Chestnut St
- 102 W Locust St
- 313 Peach Blossom Ct
- 110 W Chestnut St
- 405 W Magnolia Ave
- 1105 Division St
- 600 University Pkwy
- 521 W Main St
- 523 W Main St
- 705 Lehigh St
- 1200 Grover St
- 2008 Millennium Place Unit 201
- 718 Wilson Ave
