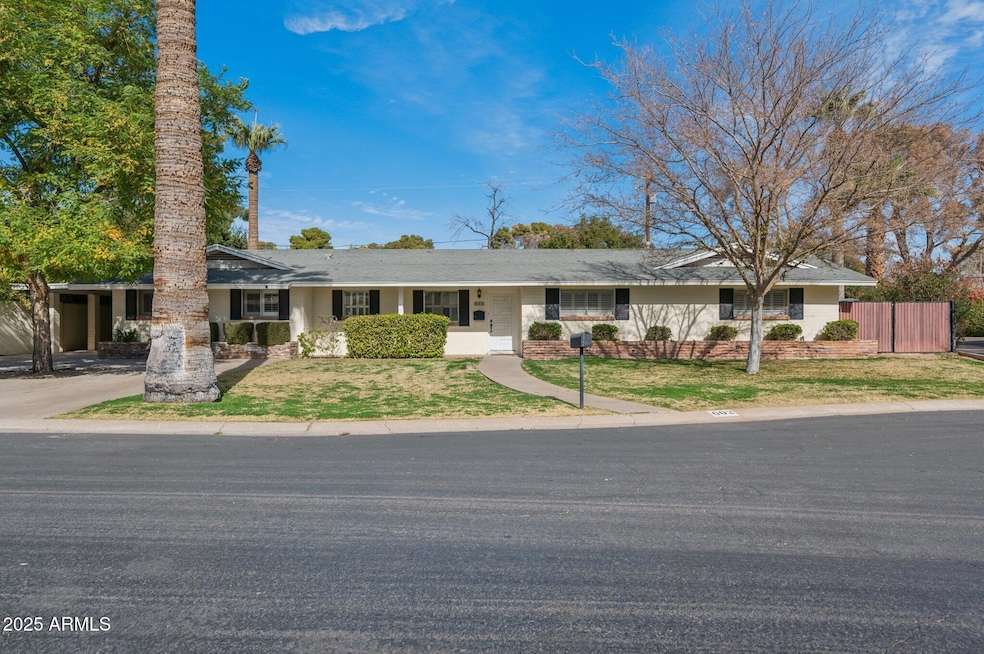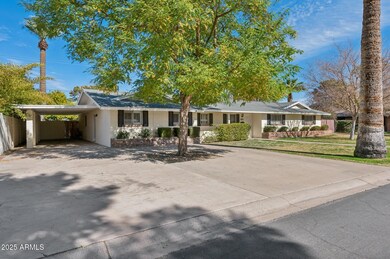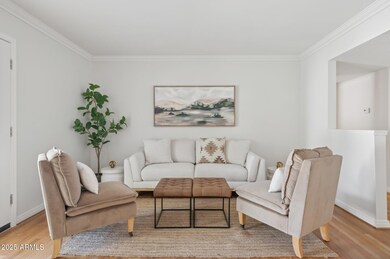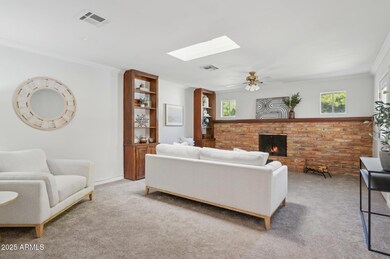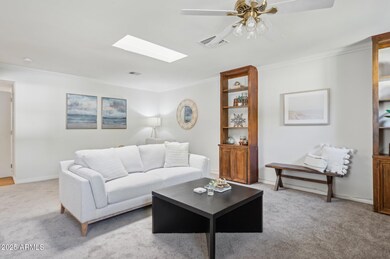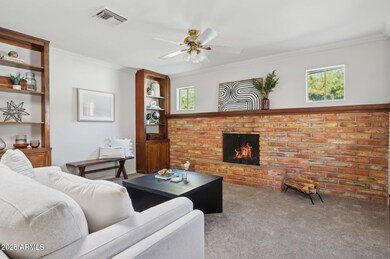
602 W Palmaire Ave Phoenix, AZ 85021
Alhambra NeighborhoodHighlights
- Private Pool
- Wood Flooring
- No HOA
- Madison Richard Simis School Rated A-
- Granite Countertops
- Covered Patio or Porch
About This Home
As of March 2025This home is located at 602 W Palmaire Ave, Phoenix, AZ 85021 and is currently priced at $910,000, approximately $359 per square foot. This property was built in 1959. 602 W Palmaire Ave is a home located in Maricopa County with nearby schools including Madison Richard Simis School, Madison Meadows School, and Central High School.
Last Agent to Sell the Property
Compass License #SA560626000 Listed on: 02/06/2025

Home Details
Home Type
- Single Family
Est. Annual Taxes
- $5,578
Year Built
- Built in 1959
Lot Details
- 0.26 Acre Lot
- Block Wall Fence
- Front and Back Yard Sprinklers
- Sprinklers on Timer
- Grass Covered Lot
Parking
- 2 Carport Spaces
Home Design
- Composition Roof
- Block Exterior
Interior Spaces
- 2,533 Sq Ft Home
- 1-Story Property
- Ceiling Fan
- Family Room with Fireplace
Kitchen
- Eat-In Kitchen
- Electric Cooktop
- Built-In Microwave
- Granite Countertops
Flooring
- Floors Updated in 2024
- Wood
- Carpet
- Tile
- Vinyl
Bedrooms and Bathrooms
- 4 Bedrooms
- 2.5 Bathrooms
Pool
- Private Pool
- Above Ground Spa
Schools
- Madison Richard Simis Elementary School
- Madison Meadows Middle School
- Central High School
Utilities
- Central Air
- Heating System Uses Natural Gas
- High Speed Internet
- Cable TV Available
Additional Features
- No Interior Steps
- Covered Patio or Porch
- Property is near a bus stop
Community Details
- No Home Owners Association
- Association fees include no fees
- Northridge Subdivision
Listing and Financial Details
- Tax Lot 7
- Assessor Parcel Number 160-33-032
Ownership History
Purchase Details
Home Financials for this Owner
Home Financials are based on the most recent Mortgage that was taken out on this home.Purchase Details
Purchase Details
Home Financials for this Owner
Home Financials are based on the most recent Mortgage that was taken out on this home.Similar Homes in Phoenix, AZ
Home Values in the Area
Average Home Value in this Area
Purchase History
| Date | Type | Sale Price | Title Company |
|---|---|---|---|
| Warranty Deed | $910,000 | Wfg National Title Insurance C | |
| Special Warranty Deed | -- | None Available | |
| Interfamily Deed Transfer | -- | None Available |
Mortgage History
| Date | Status | Loan Amount | Loan Type |
|---|---|---|---|
| Open | $810,000 | VA | |
| Previous Owner | $200,000 | Credit Line Revolving | |
| Previous Owner | $108,419 | New Conventional | |
| Previous Owner | $164,000 | Unknown |
Property History
| Date | Event | Price | Change | Sq Ft Price |
|---|---|---|---|---|
| 03/31/2025 03/31/25 | Sold | $910,000 | -4.2% | $359 / Sq Ft |
| 02/06/2025 02/06/25 | For Sale | $950,000 | 0.0% | $375 / Sq Ft |
| 05/10/2016 05/10/16 | Rented | $2,300 | 0.0% | -- |
| 04/13/2016 04/13/16 | Under Contract | -- | -- | -- |
| 04/11/2016 04/11/16 | For Rent | $2,300 | 0.0% | -- |
| 04/08/2016 04/08/16 | Under Contract | -- | -- | -- |
| 03/28/2016 03/28/16 | For Rent | $2,300 | 0.0% | -- |
| 03/28/2016 03/28/16 | Price Changed | $2,300 | +4.5% | $1 / Sq Ft |
| 03/25/2016 03/25/16 | Under Contract | -- | -- | -- |
| 03/22/2016 03/22/16 | For Rent | $2,200 | -- | -- |
Tax History Compared to Growth
Tax History
| Year | Tax Paid | Tax Assessment Tax Assessment Total Assessment is a certain percentage of the fair market value that is determined by local assessors to be the total taxable value of land and additions on the property. | Land | Improvement |
|---|---|---|---|---|
| 2025 | $5,578 | $50,250 | -- | -- |
| 2024 | $6,074 | $47,857 | -- | -- |
| 2023 | $6,074 | $75,270 | $15,050 | $60,220 |
| 2022 | $5,893 | $55,080 | $11,010 | $44,070 |
| 2021 | $5,944 | $51,850 | $10,370 | $41,480 |
| 2020 | $5,851 | $51,250 | $10,250 | $41,000 |
| 2019 | $6,322 | $46,550 | $9,310 | $37,240 |
| 2018 | $4,982 | $45,200 | $9,040 | $36,160 |
| 2017 | $4,719 | $44,350 | $8,870 | $35,480 |
| 2016 | $4,536 | $41,100 | $8,220 | $32,880 |
| 2015 | $4,187 | $37,560 | $7,510 | $30,050 |
Agents Affiliated with this Home
-
Mary Driscoll King

Seller's Agent in 2025
Mary Driscoll King
Compass
(602) 319-4055
24 in this area
106 Total Sales
-
Jennifer Taege

Buyer's Agent in 2025
Jennifer Taege
Compass
(602) 663-0174
8 in this area
57 Total Sales
-
Christopher Taege
C
Buyer Co-Listing Agent in 2025
Christopher Taege
Compass
(480) 619-7686
3 in this area
22 Total Sales
-
Michael Tiers
M
Seller's Agent in 2016
Michael Tiers
Guardian Realty & Mgmt, Inc
(602) 316-3641
23 Total Sales
-
D
Buyer's Agent in 2016
Dawn Ruotolo
West USA Realty
Map
Source: Arizona Regional Multiple Listing Service (ARMLS)
MLS Number: 6816331
APN: 160-33-032
- 7026 N Barbados Place
- 345 W Gardenia Dr
- 547 W Orangewood Ave
- 902 W Glendale Ave Unit 102
- 523 W Vista Ave
- 902 W State Ave
- 201 W Gardenia Dr
- 229 W Vista Ave
- 7032 N 2nd Ave
- 908 W Flynn Ln
- 7037 N 11th Dr
- 7252 N Central Ave
- 211 W Kaler Dr
- 1020 W Orangewood Ave
- 103 W Vista Ave
- 7630 N 4th Ave
- 7637 N 7th Ave
- 6727 N 9th Dr
- 230 W Morten Ave
- 6722 N 9th Dr
