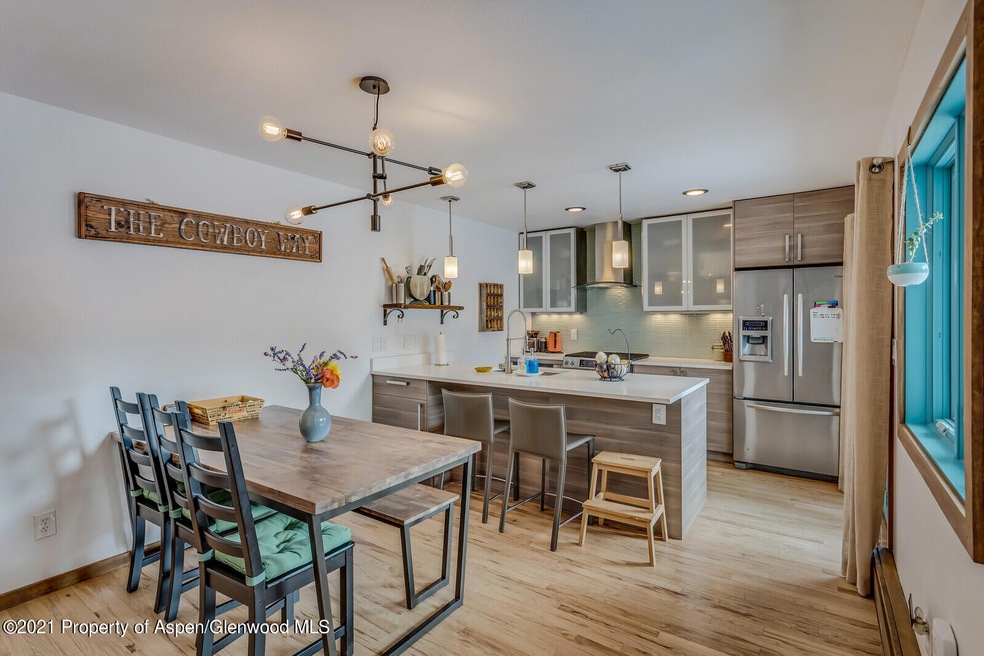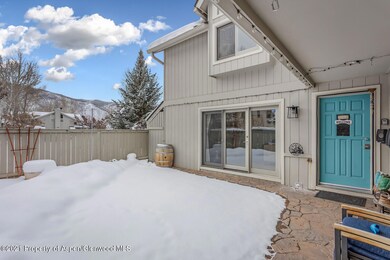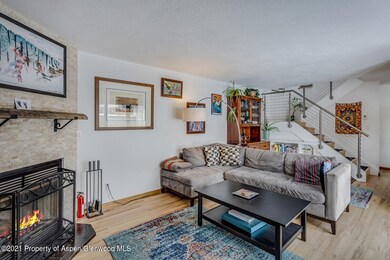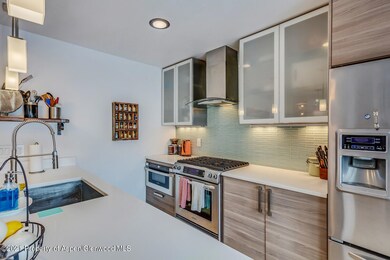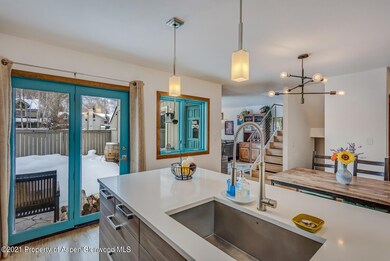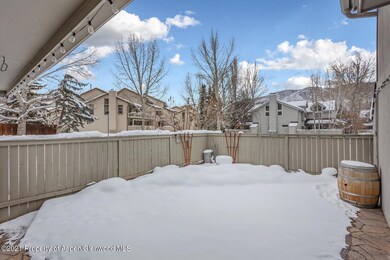
602 Wren Ct Unit 602 Basalt, CO 81621
Highlights
- Patio
- Laundry Room
- Baseboard Heating
- Resident Manager or Management On Site
- Ceiling Fan
- Property is in excellent condition
About This Home
As of February 2022Renovated & spacious, contemporary townhouse in downtown Basalt! Best location in complex backing up to Basalt walking path, offering privacy & great light. Remodeled kitchen & bathrooms, natural hardwood floors in living level, stairs & master bedroom. High ceilings in master & guest bedroom suites upstairs. Walk-in master closet, heated master bath floors. Open kitchen/dining with new window added for additional light. 3rd bedroom/bath plus secondary living space & laundry room on lower level. Enclosed patio has all new pavers, two outdoor storage closets + more indoor storage. Wood-burning fireplace, new washer/dryer (December 21), newer hot water heater. 2 assigned parking spaces. Walk everywhere with easy access Rio Grande Trail & downtown Basalt, just 20-25 minutes to Aspen/Snowmass.
Last Agent to Sell the Property
Compass Aspen Brokerage Phone: (970) 925-8810 License #FA40027314 Listed on: 01/03/2022

Townhouse Details
Home Type
- Townhome
Est. Annual Taxes
- $4,190
Year Built
- Built in 1991
Lot Details
- Fenced
- Property is in excellent condition
HOA Fees
- $425 Monthly HOA Fees
Home Design
- Wood Siding
Interior Spaces
- 1,992 Sq Ft Home
- 3-Story Property
- Ceiling Fan
- Wood Burning Fireplace
- Window Treatments
- Finished Basement
Kitchen
- Oven
- Dishwasher
Bedrooms and Bathrooms
- 3 Bedrooms
Laundry
- Laundry Room
- Dryer
- Washer
Parking
- 2 Parking Spaces
- Assigned Parking
Outdoor Features
- Patio
Utilities
- No Cooling
- Heating System Uses Natural Gas
- Baseboard Heating
- Hot Water Heating System
Listing and Financial Details
- Assessor Parcel Number 246717205602
Community Details
Overview
- Association fees include contingency fund, management, sewer, trash, snow removal, ground maintenance
- Columbines At Elk Run Subdivision
- On-Site Maintenance
Recreation
- Snow Removal
Pet Policy
- Only Owners Allowed Pets
Security
- Resident Manager or Management On Site
Ownership History
Purchase Details
Home Financials for this Owner
Home Financials are based on the most recent Mortgage that was taken out on this home.Purchase Details
Home Financials for this Owner
Home Financials are based on the most recent Mortgage that was taken out on this home.Purchase Details
Purchase Details
Home Financials for this Owner
Home Financials are based on the most recent Mortgage that was taken out on this home.Similar Homes in Basalt, CO
Home Values in the Area
Average Home Value in this Area
Purchase History
| Date | Type | Sale Price | Title Company |
|---|---|---|---|
| Warranty Deed | $528,500 | Stewart Title | |
| Warranty Deed | $290,000 | Title Company Of The Rockies | |
| Special Warranty Deed | $290,000 | Land Title Guarantee Company | |
| Warranty Deed | $658,100 | None Available |
Mortgage History
| Date | Status | Loan Amount | Loan Type |
|---|---|---|---|
| Open | $250,000 | New Conventional | |
| Previous Owner | $290,000 | Seller Take Back | |
| Previous Owner | $526,500 | Purchase Money Mortgage | |
| Previous Owner | $110,000 | Unknown | |
| Previous Owner | $22,000 | Credit Line Revolving | |
| Previous Owner | $110,000 | Unknown |
Property History
| Date | Event | Price | Change | Sq Ft Price |
|---|---|---|---|---|
| 02/09/2022 02/09/22 | Sold | $989,000 | -0.6% | $496 / Sq Ft |
| 01/03/2022 01/03/22 | For Sale | $995,000 | +88.3% | $499 / Sq Ft |
| 01/01/2022 01/01/22 | Pending | -- | -- | -- |
| 10/20/2015 10/20/15 | Sold | $528,500 | -8.1% | $265 / Sq Ft |
| 08/25/2015 08/25/15 | Pending | -- | -- | -- |
| 07/31/2015 07/31/15 | For Sale | $575,000 | -- | $289 / Sq Ft |
Tax History Compared to Growth
Tax History
| Year | Tax Paid | Tax Assessment Tax Assessment Total Assessment is a certain percentage of the fair market value that is determined by local assessors to be the total taxable value of land and additions on the property. | Land | Improvement |
|---|---|---|---|---|
| 2024 | $7,046 | $80,330 | $12,810 | $67,520 |
| 2023 | $7,046 | $83,810 | $13,370 | $70,440 |
| 2022 | $3,918 | $42,000 | $8,690 | $33,310 |
| 2021 | $4,085 | $43,210 | $8,940 | $34,270 |
| 2020 | $4,219 | $45,740 | $10,730 | $35,010 |
| 2019 | $4,219 | $45,740 | $10,730 | $35,010 |
| 2018 | $4,201 | $56,500 | $10,800 | $45,700 |
| 2017 | $4,002 | $44,680 | $9,360 | $35,320 |
| 2016 | $3,681 | $40,390 | $9,550 | $30,840 |
| 2015 | $2,452 | $27,450 | $9,550 | $17,900 |
| 2014 | $1,946 | $22,590 | $7,960 | $14,630 |
Agents Affiliated with this Home
-
Engel Lansburgh Team

Seller's Agent in 2022
Engel Lansburgh Team
Compass Aspen
(970) 618-7319
46 Total Sales
-
Marian Lansburgh

Seller Co-Listing Agent in 2022
Marian Lansburgh
Compass Aspen
47 Total Sales
-
Kristin Balko
K
Buyer's Agent in 2022
Kristin Balko
Douglas Elliman Real Estate-Hyman Ave
(970) 925-8810
16 Total Sales
-
Erik Berg

Seller's Agent in 2015
Erik Berg
ENGEL & VOLKERS
(970) 379-6353
76 Total Sales
-
J
Buyer's Agent in 2015
Jennifer Engel
Douglas Elliman Real Estate-Durant
Map
Source: Aspen Glenwood MLS
MLS Number: 173243
APN: R012548
- 152 Wren Ct
- 1506 Mockingbird Ln Unit 11-A
- 755 Hearthstone Dr
- 23284 Two Rivers Rd Unit 3A
- 23284 Two Rivers Rd Unit 13
- 90 River Cove
- 128 Mountain Ct
- 166 Swinging Bridge Ln
- 140 Basalt Center Cir Unit 329
- 140 Basalt Center Cir Unit 328
- 140 Basalt Center Cir Unit 327
- 140 Basalt Center Cir Unit 326
- 140 Basalt Center Cir Unit 325
- 140 Basalt Center Cir Unit 324
- 140 Basalt Center Cir Unit 322
- 140 Basalt Center Cir Unit 321
- 140 Basalt Center Cir Unit 319
- 140 Basalt Center Cir Unit 315
- 140 Basalt Center Cir Unit 313
- 140 Basalt Center Cir Unit 311
