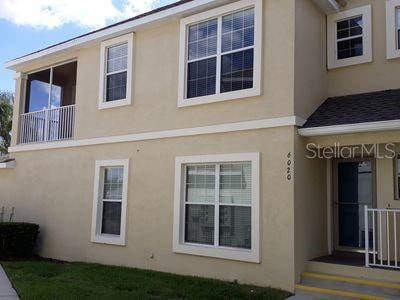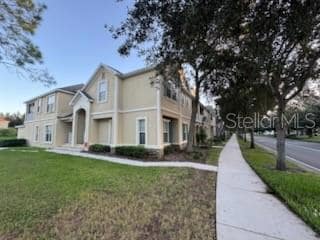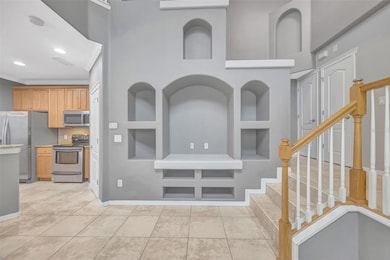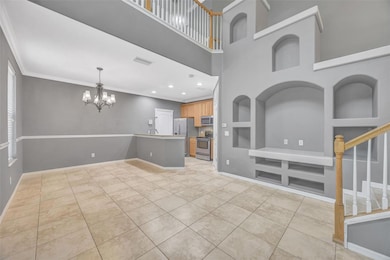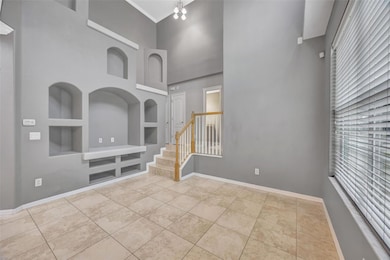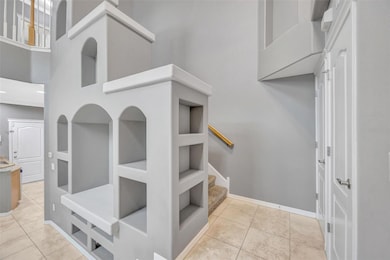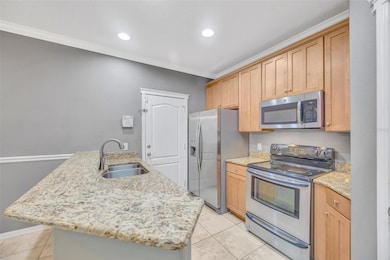6020 Fishhawk Crossing Blvd Lithia, FL 33547
FishHawk Ranch NeighborhoodEstimated payment $2,599/month
Highlights
- Fitness Center
- Open Floorplan
- Cathedral Ceiling
- Fishhawk Creek Elementary School Rated A
- Clubhouse
- Loft
About This Home
Welcome home to this stunning 2 bedroom, 2.5 bath luxury condo in the highly sought after GARDEN DISTRICT of coveted FISHHAWK RANCH! This luxury tri-level condominium offers a great layout, exquisite design and soaring ceilings, providing a feeling of spaciousness that far exceeds the square footage! You are sure to love the attention to detail, architectural beauty, built-in niches in the great room, and crown moulding throughout. This amazing home is a true show-stopper and a MUST SEE! The additional loft space is a great bonus, making it a perfect play room for the little ones, hang out space for the teens, yoga or workout space, or an office space for someone who works from home. This gem has it all! Downstairs is your primary living space, with open sight lines, ceramic tile throughout, and an open, spacious floor plan. The kitchen boasts real wood cabinetry with 42-inch uppers, granite countertops, stainless steel appliances, pantry closet, and breakfast bar seating adjacent to the open dining room. Upstairs you will find the loft and guest bedroom, each with direct access to the screened-in balcony, a full bathroom with real wood cabinets and granite counters, the beautiful primary suite, featuring a large garden tub, separate shower, water closet, granite counters in the dual sink wood vanity, and a large walk-in closet. The laundry room is conveniently located upstairs. There is plenty of storage for your cars, bikes, and hiking gear in the 2-car garage. The roof and dual-zoned HVAC were replaced 6 years ago, making it move-in ready! This incredible home is conveniently located DIRECTLY ACROSS from Park Square, where you can walk to local restaurants and shops. Amenities include numerous resort style pools, miles of biking / hiking trails, tennis, basketball courts, playgrounds, dog parks, gym, year-round events, and access to all of the niceties and conveniences Fishhawk has to offer, making this a perfect home for an active owner or a fabulous investment property! CALL TODAY! Units are rarely available in this location, and it surely WILL NOT LAST!
Listing Agent
RE/MAX REALTY UNLIMITED Brokerage Phone: 813-684-0016 License #3429525 Listed on: 11/06/2025

Property Details
Home Type
- Condominium
Est. Annual Taxes
- $5,738
Year Built
- Built in 2006
HOA Fees
Parking
- 2 Car Attached Garage
Home Design
- Entry on the 1st floor
- Slab Foundation
- Shingle Roof
- Block Exterior
- Stucco
Interior Spaces
- 1,433 Sq Ft Home
- 2-Story Property
- Open Floorplan
- Built-In Features
- Shelving
- Chair Railings
- Crown Molding
- Cathedral Ceiling
- Ceiling Fan
- Shutters
- Blinds
- French Doors
- Great Room
- Dining Room
- Loft
- Inside Utility
Kitchen
- Breakfast Bar
- Walk-In Pantry
- Range
- Microwave
- Dishwasher
- Granite Countertops
- Solid Wood Cabinet
- Disposal
Flooring
- Carpet
- Ceramic Tile
Bedrooms and Bathrooms
- 2 Bedrooms
- Primary Bedroom Upstairs
- Walk-In Closet
Laundry
- Laundry Room
- Laundry on upper level
- Washer and Electric Dryer Hookup
Outdoor Features
- Balcony
- Exterior Lighting
- Private Mailbox
Schools
- Fishhawk Creek Elementary School
- Randall Middle School
- Newsome High School
Utilities
- Central Heating and Cooling System
- Underground Utilities
- Electric Water Heater
- High Speed Internet
- Phone Available
- Cable TV Available
Additional Features
- Reclaimed Water Irrigation System
- North Facing Home
Listing and Financial Details
- Visit Down Payment Resource Website
- Tax Lot 00401
- Assessor Parcel Number U-28-30-21-93X-000000-00401.0
- $1,295 per year additional tax assessments
Community Details
Overview
- Association fees include pool, maintenance structure, ground maintenance, maintenance, pest control, recreational facilities, trash
- Rizetta And Company Pamela Cook Association, Phone Number (904) 436-6270
- Real Manage Association, Phone Number (813) 578-8884
- Luxury Condo At Fishhawk Ranch Subdivision
- On-Site Maintenance
- The community has rules related to deed restrictions
Amenities
- Restaurant
- Clubhouse
Recreation
- Tennis Courts
- Community Basketball Court
- Recreation Facilities
- Community Playground
- Fitness Center
- Community Pool
- Park
- Dog Park
- Trails
Pet Policy
- Pets Allowed
Map
Home Values in the Area
Average Home Value in this Area
Tax History
| Year | Tax Paid | Tax Assessment Tax Assessment Total Assessment is a certain percentage of the fair market value that is determined by local assessors to be the total taxable value of land and additions on the property. | Land | Improvement |
|---|---|---|---|---|
| 2024 | $5,738 | $230,814 | $100 | $230,714 |
| 2023 | $5,464 | $226,064 | $100 | $225,964 |
| 2022 | $5,106 | $210,867 | $100 | $210,767 |
| 2021 | $4,584 | $180,148 | $100 | $180,048 |
| 2020 | $4,182 | $148,484 | $100 | $148,384 |
| 2019 | $3,315 | $144,010 | $0 | $0 |
| 2018 | $3,294 | $141,325 | $0 | $0 |
| 2017 | $3,260 | $138,418 | $0 | $0 |
| 2016 | $3,601 | $119,362 | $0 | $0 |
| 2015 | $3,487 | $110,924 | $0 | $0 |
| 2014 | $2,572 | $104,541 | $0 | $0 |
| 2013 | -- | $107,121 | $0 | $0 |
Property History
| Date | Event | Price | List to Sale | Price per Sq Ft | Prior Sale |
|---|---|---|---|---|---|
| 11/06/2025 11/06/25 | For Sale | $325,000 | +65.6% | $227 / Sq Ft | |
| 09/27/2019 09/27/19 | Sold | $196,200 | -1.9% | $137 / Sq Ft | View Prior Sale |
| 08/24/2019 08/24/19 | Pending | -- | -- | -- | |
| 08/19/2019 08/19/19 | For Sale | $199,900 | -- | $139 / Sq Ft |
Purchase History
| Date | Type | Sale Price | Title Company |
|---|---|---|---|
| Warranty Deed | $196,200 | Sunset Title Services | |
| Warranty Deed | $162,500 | Sunset Title Services | |
| Deed | $100 | -- | |
| Quit Claim Deed | -- | None Available | |
| Interfamily Deed Transfer | -- | None Available | |
| Corporate Deed | $213,400 | First American Title Ins Co |
Mortgage History
| Date | Status | Loan Amount | Loan Type |
|---|---|---|---|
| Open | $147,150 | New Conventional | |
| Previous Owner | $92,500 | New Conventional |
Source: Stellar MLS
MLS Number: TB8445247
APN: U-28-30-21-93X-000000-00401.0
- 6036 Fishhawk Crossing Blvd
- 16137 Churchview Dr
- 16221 Bridgecrossing Dr
- 5918 Beaconpark St
- 16323 Bridgewalk Dr
- 16318 Bridgelawn Ave
- 16007 Loneoak View Dr
- 16001 Loneoak View Dr
- 5909 Grand Loneoak Ln
- 5906 Fishhawk Crossing Blvd
- 5912 Wrenwater Dr
- 16112 Bridgedale Dr
- 16422 Bridgewalk Dr
- 5859 Wrenwater Dr
- 6308 Bridgevista Dr
- 16325 Bridgeglade Ln
- 5922 Phoebenest Dr
- 11008 Wembley Landing Dr
- 15323 Fishhawk Heights Run
- 16158 Bridgepark Dr
- 16105 Bridgewalk Dr
- 5949 Beaconpark St
- 16113 Bridgecrossing Dr
- 16317 Bridgewalk Dr
- 5916 Beaconpark St
- 5917 Grand Loneoak Ln
- 16416 Bridgewalk Dr
- 6226 Bridgevista Dr
- 16320 Bridgeglade Ln
- 16311 Bridgeglade Ln
- 6108 Whimbrelwood Dr
- 6165 Skylarkcrest Dr
- 11403 Thames Fare Way
- 6137 Skylarkcrest Dr
- 15843 Fishhawk View Dr
- 15960 Fishhawk View Dr
- 15454 Martinmeadow Dr
- 5809 Fishhawk Ridge Dr
- 15924 Fishhawk Creek Ln
- 5862 Fishhawk Ridge Dr
