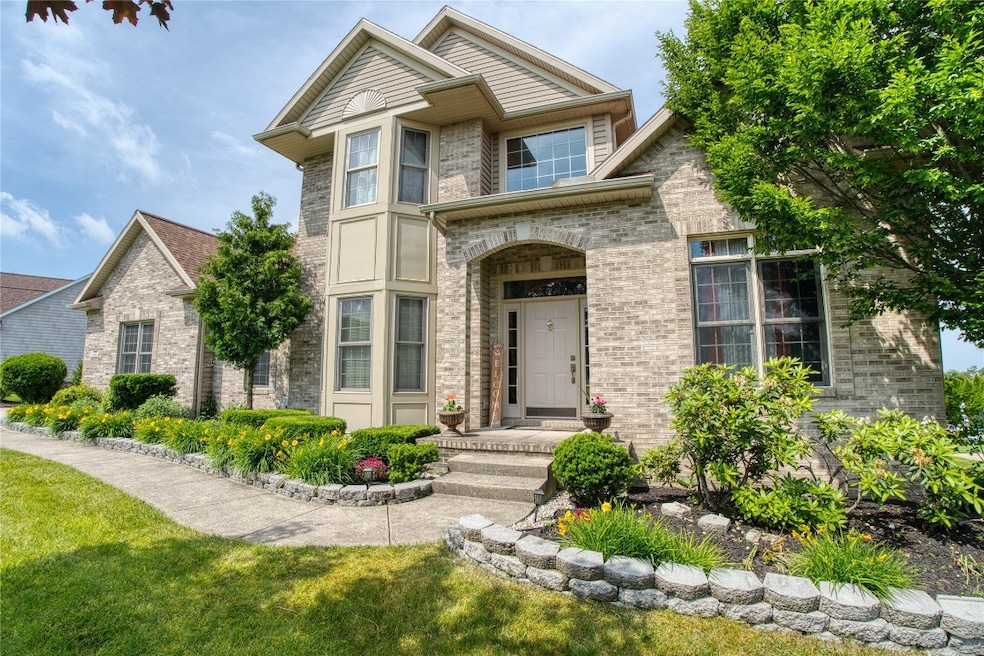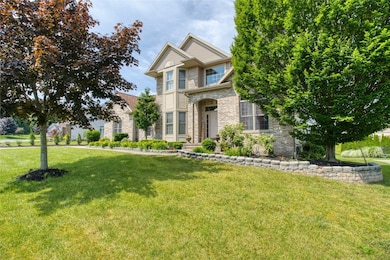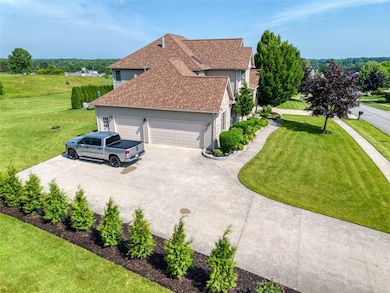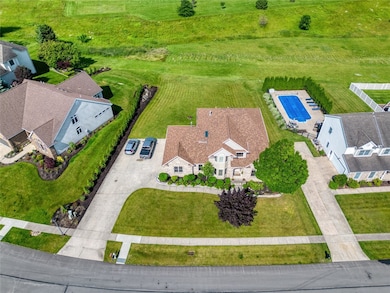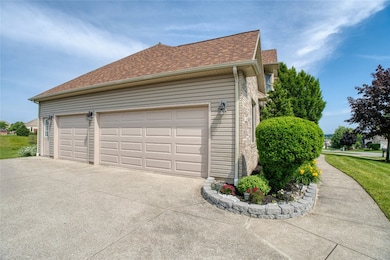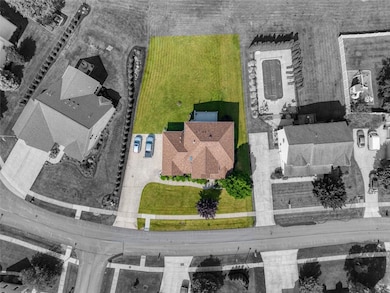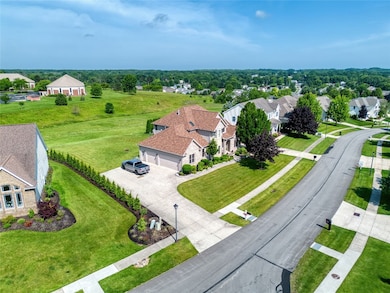
6020 Pebble Creek Dr Unit 101 Fairview, PA 16415
Millcreek NeighborhoodEstimated payment $3,976/month
Highlights
- Hot Property
- Deck
- 2 Fireplaces
- Walnut Creek Middle School Rated A-
- Wood Flooring
- 3 Car Attached Garage
About This Home
6020 Pebble Creek Dr is a spacious, well-maintained, this beautifully designed residence showcases Paul Luciano’s signature woodwork and architectural details throughout. The open-concept layout is ideal for holiday gatherings and year-round entertaining. Features include stunning hardwood floors, elegant crown molding, and tray ceilings. The main floor offers a private office with French doors and a warm, inviting family room with a wall of windows and a cozy fireplace—perfect for cool evenings. The custom kitchen boasts ample cabinetry and generous counter space, ideal for any home chef. The spacious walk-out lower level includes a large great room, a full bath, and direct access to the beautiful backyard—perfect for relaxing or entertaining outdoors.
Listing Agent
Agresti Real Estate Brokerage Phone: (614) 962-1609 License #RS371837 Listed on: 06/20/2025

Home Details
Home Type
- Single Family
Est. Annual Taxes
- $9,891
Year Built
- Built in 2003
HOA Fees
- $33 Monthly HOA Fees
Parking
- 3 Car Attached Garage
- Garage Door Opener
- Driveway
Home Design
- Brick Exterior Construction
- Vinyl Siding
Interior Spaces
- 3,166 Sq Ft Home
- 2-Story Property
- 2 Fireplaces
- Finished Basement
- Exterior Basement Entry
Kitchen
- Gas Oven
- Gas Range
- Microwave
- Dishwasher
- Disposal
Flooring
- Wood
- Carpet
- Ceramic Tile
Bedrooms and Bathrooms
- 4 Bedrooms
Utilities
- Forced Air Heating and Cooling System
- Heating System Uses Gas
Additional Features
- Deck
- 0.35 Acre Lot
Community Details
- Pebble Creek Subdivision
Listing and Financial Details
- Home warranty included in the sale of the property
- Assessor Parcel Number 33-178-572.0-330.00
Map
Home Values in the Area
Average Home Value in this Area
Tax History
| Year | Tax Paid | Tax Assessment Tax Assessment Total Assessment is a certain percentage of the fair market value that is determined by local assessors to be the total taxable value of land and additions on the property. | Land | Improvement |
|---|---|---|---|---|
| 2025 | $9,891 | $359,900 | $45,500 | $314,400 |
| 2024 | $9,632 | $359,900 | $45,500 | $314,400 |
| 2023 | $9,093 | $359,900 | $45,500 | $314,400 |
| 2022 | $8,737 | $359,900 | $45,500 | $314,400 |
| 2021 | $8,643 | $359,900 | $45,500 | $314,400 |
| 2020 | $8,553 | $359,900 | $45,500 | $314,400 |
| 2019 | $8,411 | $359,900 | $45,500 | $314,400 |
| 2018 | $8,203 | $359,900 | $45,500 | $314,400 |
| 2017 | $8,185 | $359,900 | $45,500 | $314,400 |
| 2016 | $9,779 | $359,900 | $45,500 | $314,400 |
| 2015 | $9,689 | $359,900 | $45,500 | $314,400 |
| 2014 | $3,053 | $359,900 | $45,500 | $314,400 |
Property History
| Date | Event | Price | Change | Sq Ft Price |
|---|---|---|---|---|
| 06/20/2025 06/20/25 | For Sale | $559,900 | +39.1% | $177 / Sq Ft |
| 09/28/2021 09/28/21 | Sold | $402,500 | +1.9% | $127 / Sq Ft |
| 08/18/2021 08/18/21 | Pending | -- | -- | -- |
| 08/11/2021 08/11/21 | For Sale | $394,900 | +11.2% | $125 / Sq Ft |
| 06/21/2012 06/21/12 | Sold | $355,000 | -5.3% | $112 / Sq Ft |
| 04/30/2012 04/30/12 | Pending | -- | -- | -- |
| 01/30/2012 01/30/12 | For Sale | $374,900 | -- | $118 / Sq Ft |
Purchase History
| Date | Type | Sale Price | Title Company |
|---|---|---|---|
| Warranty Deed | $402,500 | None Available | |
| Deed | $355,000 | None Available | |
| Deed | $355,000 | None Available | |
| Deed | $47,047 | -- |
Mortgage History
| Date | Status | Loan Amount | Loan Type |
|---|---|---|---|
| Open | $201,250 | New Conventional | |
| Previous Owner | $337,250 | New Conventional |
Similar Homes in the area
Source: Greater Erie Board of REALTORS®
MLS Number: 184431
APN: 33-178-572.0-330.00
- 6018 Pebble Creek Dr Unit 102
- 6007 Marble Ln Unit 37
- 0 Echo Hill Ln Unit 183796
- 6170 Mistletoe Ave
- 5640 Bear Run Cir
- 5441 Thomas Rd
- 5934 Mystic Ridge
- 4891 Thoroughbred Loop Unit 102
- 4885 Hialeah Ct
- 6424 Heidler Rd
- 5499 Pinetree Rd
- 4750 Lawndale Dr
- 4758 Thoroughbred Loop
- 6480 Heidler Rd
- 5230 Walnut Ridge Dr
- 4163 Stone Creek Dr Unit 13
- 6351 Rick Rd
- 4223 Alison Ave
- 5435 Aspen Dr
- 3966 Solar Dr
