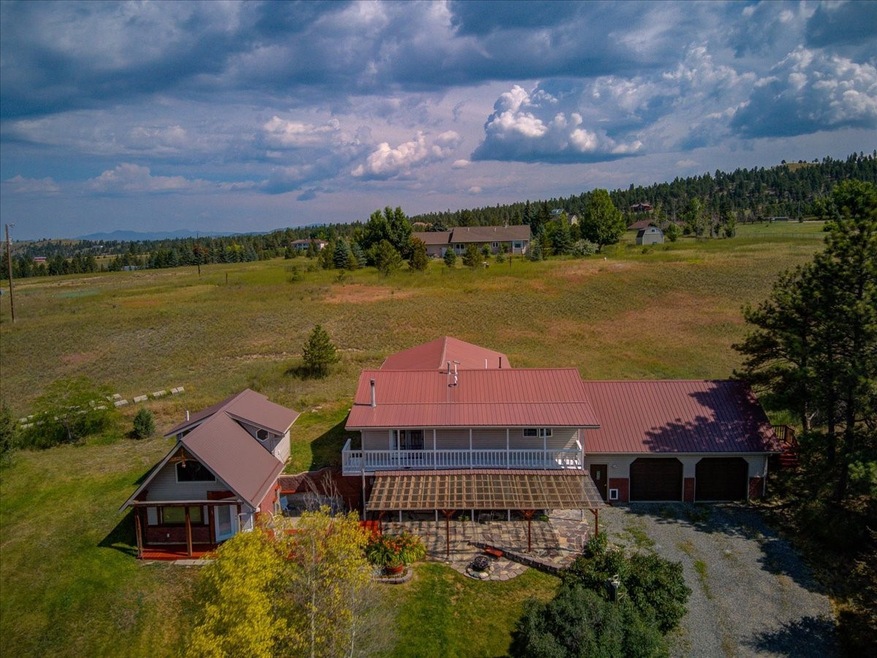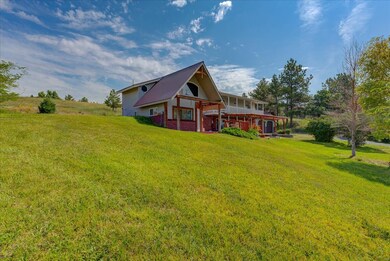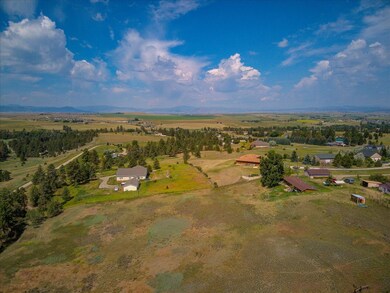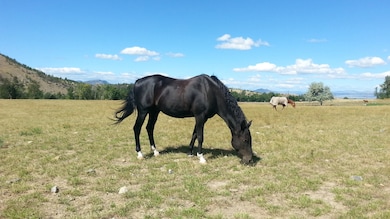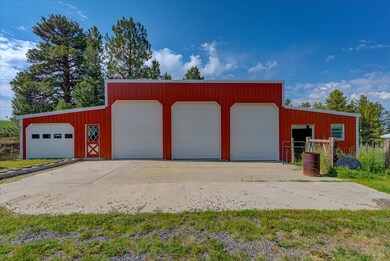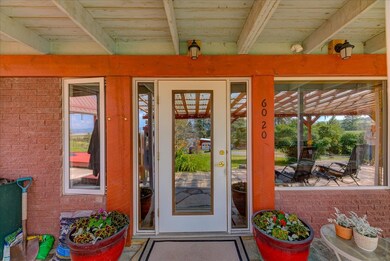
6020 Pine Meadow Rd East Helena, MT 59635
Highlights
- Barn
- RV or Boat Parking
- Open Floorplan
- Stables
- Views of Trees
- Wood Burning Stove
About This Home
As of April 2024Welcome to an incredible opportunity to own a stunning 6.79-acre horse property, just 5 minutes to Canyon Ferry and 15 minutes to Costco! This updated and well-appointed home boasts 3 bedrooms and 3 full bathrooms in the main house, offering you ample space to relax and unwind in comfort. Step into the large and open kitchen, where you will be impressed by the maple cabinetry and generous storage space. The huge pantry/mudroom leads from the oversized double garage to the home, providing you with easy access and convenience. As you walk through the open dining area, cozy up by the warmth of the newly installed Lopi woodstove. On the second level, you will find a spacious and inviting family room featuring vaulted ceilings and a gas fireplace, perfect for entertaining and spending quality time with loved ones. Two bedrooms with built-in shelving and an updated bathroom, along with the primary bedroom with a walk-in closet, and its updated bathroom, are also located on the second level. You're in for a treat! The guest house is picture-perfect, with a cozy kitchen, a pristine bathroom, a living area, and a bedroom that will make you feel right at home. The views from the guest house are amazing too! The 53'x30' barn is a horse enthusiast's dream, featuring 3-14' doors, a finished area with a wood stove, stalls for two horses, an automatic waterer, and gates leading to the pasture. There is a spacious storage area located behind the garage with a separate entrance and equipped with electric wiring. Additionally, there is a designated RV spot that comes with its own deck, water, electricity and dump. The chicken coop is fully prepared with chickens and a couple of friendly barn cats. Don't miss out on this exceptional opportunity to own a truly remarkable property that offers you the best of both worlds - the tranquility of a serene country lifestyle and the convenience of modern amenities just a short drive away. There's plenty to see and appreciate, so feel free to get in touch with Krissy at 406-266-1524, Christie at 406-860-9011, or your real estate professional to schedule a private showing.
Last Agent to Sell the Property
Century 21 Heritage Realty - Helena License #RRE-RBS-LIC-84494 Listed on: 03/11/2024

Last Buyer's Agent
Jennifer Lamb
Engel & Völkers Western Frontier - Helena License #RRE-RBS-LIC-83195

Home Details
Home Type
- Single Family
Est. Annual Taxes
- $4,751
Year Built
- Built in 1986
Lot Details
- 6.79 Acre Lot
- Property fronts a private road
- Poultry Coop
- Landscaped
- Sprinkler System
- Wooded Lot
Parking
- 2 Car Attached Garage
- Garage Door Opener
- Additional Parking
- RV or Boat Parking
Property Views
- Trees
- Mountain
Home Design
- Brick Exterior Construction
- Slab Foundation
- Poured Concrete
- Metal Roof
- Vinyl Siding
Interior Spaces
- 2,622 Sq Ft Home
- Property has 2 Levels
- Open Floorplan
- Living Quarters
- 2 Fireplaces
- Wood Burning Stove
- Fire and Smoke Detector
- Washer Hookup
Kitchen
- Oven or Range
- Stove
- Microwave
- Dishwasher
Bedrooms and Bathrooms
- 4 Bedrooms
- 4 Full Bathrooms
Outdoor Features
- Balcony
- Covered patio or porch
- Shed
Farming
- Barn
- Pasture
Horse Facilities and Amenities
- Horses Allowed On Property
- Corral
- Tack Room
- Stables
Utilities
- Ductless Heating Or Cooling System
- Forced Air Heating System
- Heating System Uses Gas
- Heating System Uses Propane
- Propane
- Irrigation Water Rights
- Well
- Water Softener
- Septic Tank
- Private Sewer
- High Speed Internet
Community Details
- No Home Owners Association
Listing and Financial Details
- Assessor Parcel Number 05189018101010000
Ownership History
Purchase Details
Home Financials for this Owner
Home Financials are based on the most recent Mortgage that was taken out on this home.Purchase Details
Home Financials for this Owner
Home Financials are based on the most recent Mortgage that was taken out on this home.Purchase Details
Home Financials for this Owner
Home Financials are based on the most recent Mortgage that was taken out on this home.Similar Homes in East Helena, MT
Home Values in the Area
Average Home Value in this Area
Purchase History
| Date | Type | Sale Price | Title Company |
|---|---|---|---|
| Warranty Deed | -- | Flying S Title & Escrow | |
| Warranty Deed | -- | First Montana Land Title Co | |
| Interfamily Deed Transfer | -- | First Mt Title Co Of Helena |
Mortgage History
| Date | Status | Loan Amount | Loan Type |
|---|---|---|---|
| Previous Owner | $200,000 | Unknown | |
| Previous Owner | $130,000 | New Conventional | |
| Previous Owner | $137,433 | VA | |
| Previous Owner | $165,825 | VA |
Property History
| Date | Event | Price | Change | Sq Ft Price |
|---|---|---|---|---|
| 04/23/2024 04/23/24 | Sold | -- | -- | -- |
| 03/11/2024 03/11/24 | For Sale | $775,000 | +138.5% | $296 / Sq Ft |
| 05/20/2015 05/20/15 | Sold | -- | -- | -- |
| 04/03/2015 04/03/15 | Pending | -- | -- | -- |
| 03/30/2015 03/30/15 | For Sale | $325,000 | -- | $123 / Sq Ft |
Tax History Compared to Growth
Tax History
| Year | Tax Paid | Tax Assessment Tax Assessment Total Assessment is a certain percentage of the fair market value that is determined by local assessors to be the total taxable value of land and additions on the property. | Land | Improvement |
|---|---|---|---|---|
| 2024 | $4,456 | $593,578 | $0 | $0 |
| 2023 | $4,751 | $593,578 | $0 | $0 |
| 2022 | $4,636 | $467,481 | $0 | $0 |
| 2021 | $4,584 | $467,481 | $0 | $0 |
| 2020 | $4,601 | $431,027 | $0 | $0 |
| 2019 | $4,792 | $431,027 | $0 | $0 |
| 2018 | $3,968 | $360,518 | $0 | $0 |
| 2017 | $2,990 | $360,518 | $0 | $0 |
| 2016 | $2,400 | $251,100 | $0 | $0 |
| 2015 | $2,115 | $251,100 | $0 | $0 |
| 2014 | $1,488 | $96,672 | $0 | $0 |
Agents Affiliated with this Home
-
K
Seller's Agent in 2024
Kristiene Ludricks
Century 21 Heritage Realty - Helena
(406) 443-1432
71 Total Sales
-
C
Seller Co-Listing Agent in 2024
Christie Whitman
Century 21 Heritage Realty - Helena
(406) 443-1432
50 Total Sales
-
J
Buyer's Agent in 2024
Jennifer Lamb
Engel & Völkers Western Frontier - Helena
-

Seller's Agent in 2015
Mark Stahly
Big Sky Brokers, LLC
(406) 459-8255
111 Total Sales
-
E
Buyer's Agent in 2015
Ellen Allen
Big Sky Brokers, LLC
(406) 443-1300
66 Total Sales
Map
Source: Montana Regional MLS
MLS Number: 30021152
APN: 05-1890-18-1-01-01-0000
- 6000 Pine Meadow Rd
- A-2 Gin Dale Rd
- 6285 Elkhorn Rd
- 6275 Elkhorn Rd
- 6220 Elkhorn Rd
- 6520 Canyon Ferry Rd
- 3755 Beargrass Ct
- 5949 Heartache Rd
- 5498 Thimbleberry Loop
- 5515 Thimbleberry Loop
- 6605 Rising Moon Rd
- 5468 Fireweed Loop
- 5472 Fireweed Loop
- 5475 Fireweed Loop
- 5417 Peppergrass Rd
- 3840 Grouseberry
- 5946 Johnson Rd
- 6015 Whyte
- 6131 Johnson Rd
- 4040 Osprey Ridge Dr
