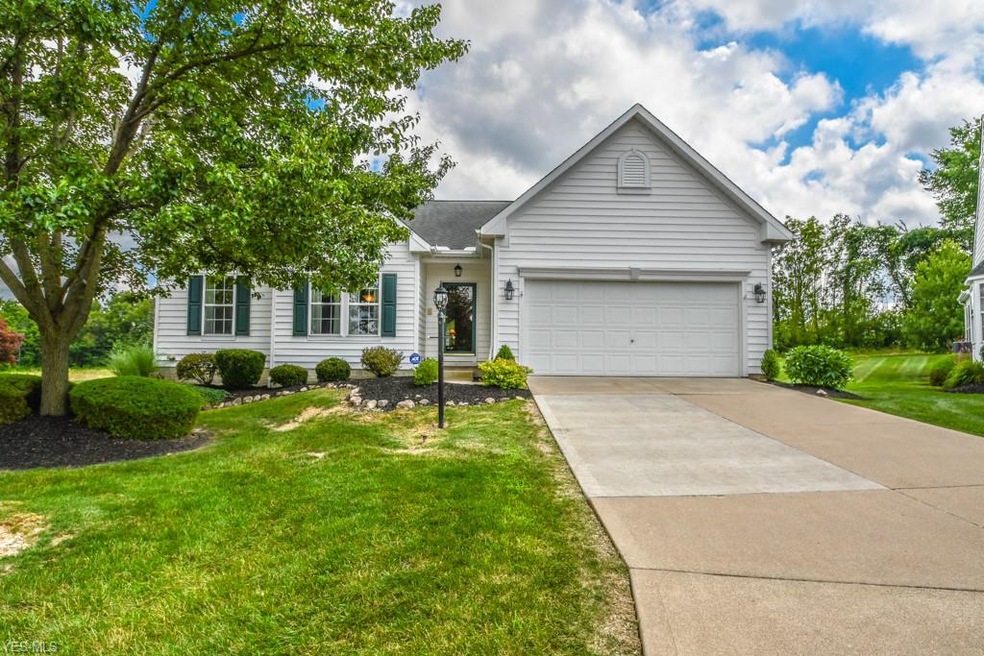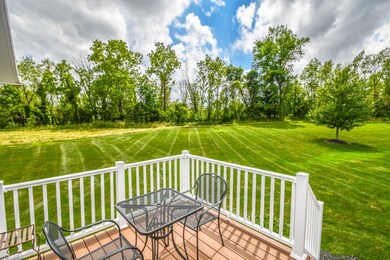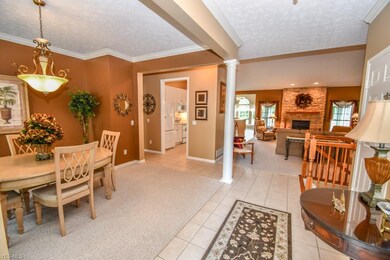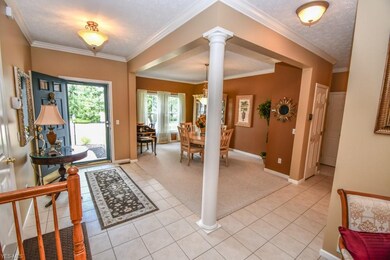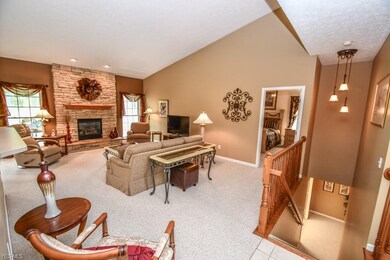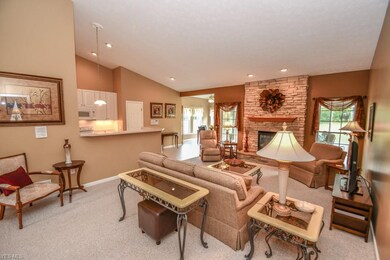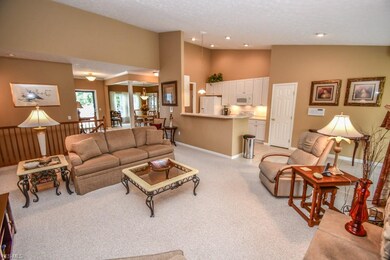
6020 Steeple Chase Way Medina, OH 44256
Estimated Value: $350,000 - $423,000
Highlights
- Fitness Center
- View of Trees or Woods
- 1 Fireplace
- H.G. Blake Elementary School Rated A-
- Deck
- Cul-De-Sac
About This Home
As of September 2019Beautifully appointed and immaculately maintained, 1620 Steeplechase in the desirable Lexington Ridge Neighborhood in Medina welcomes you home. This single family home is in a cluster offering outdoor maintenance free living to free up your evenings and weekends not to mention a new furnace and A/C installed in 2017. One floor living is possible in this gorgeous home which boasts a first floor master and huge master en-suite bathroom and first floor laundry. Upon entering you can see the pride of ownership displayed in the care of this home. Neutral colors throughout are inviting and soothing. The beautiful stacked stone fireplace in the open family room lends a warmth to the whole first floor. The white cabinets in the kitchen feel updated and offer plenty of seating at the breakfast bar which can easily seat 4. The morning room off the kitchen can be used as an additional eating area or a sitting area. In the basement you will find extra living space with the potential for an additional bedroom and office area. Enjoy our best three seasons reading or relaxing in the sun room with screen ed windows all around that can be opened on warmer days and closed on cooler days. Soak up some sun or grill on the deck that is right off the sun room. The tree lined back yard is completely private and ready for you to spend time out of doors entertaining or just soaking up the view! The Lexington Ridge Community offers a pool, clubhouse and playground area for your enjoyment.
Last Agent to Sell the Property
Bellinski-Lynch Real Estate Group
Russell Real Estate Services License #2013001787 Listed on: 08/01/2019

Home Details
Home Type
- Single Family
Est. Annual Taxes
- $2,910
Year Built
- Built in 2001
Lot Details
- 3,049 Sq Ft Lot
- Lot Dimensions are 60x53
- Cul-De-Sac
- Northwest Facing Home
HOA Fees
- $23 Monthly HOA Fees
Home Design
- Asphalt Roof
- Vinyl Construction Material
Interior Spaces
- 1-Story Property
- Sound System
- 1 Fireplace
- Views of Woods
- Finished Basement
- Basement Fills Entire Space Under The House
Kitchen
- Range
- Microwave
- Dishwasher
- Disposal
Bedrooms and Bathrooms
- 3 Bedrooms
- 2 Full Bathrooms
Home Security
- Home Security System
- Fire and Smoke Detector
Parking
- 2 Car Attached Garage
- Garage Drain
- Garage Door Opener
Outdoor Features
- Deck
- Enclosed patio or porch
Utilities
- Forced Air Heating and Cooling System
- Heating System Uses Gas
Listing and Financial Details
- Assessor Parcel Number 030-11A-07-109
Community Details
Overview
- $170 Annual Maintenance Fee
- Maintenance fee includes Landscaping, Snow Removal, Trash Removal
- Association fees include property management, recreation
- Steeplechase At Lexington Ridge Sub Ph 7 Community
Amenities
- Common Area
Recreation
- Fitness Center
Ownership History
Purchase Details
Home Financials for this Owner
Home Financials are based on the most recent Mortgage that was taken out on this home.Purchase Details
Purchase Details
Home Financials for this Owner
Home Financials are based on the most recent Mortgage that was taken out on this home.Purchase Details
Purchase Details
Home Financials for this Owner
Home Financials are based on the most recent Mortgage that was taken out on this home.Purchase Details
Purchase Details
Similar Homes in Medina, OH
Home Values in the Area
Average Home Value in this Area
Purchase History
| Date | Buyer | Sale Price | Title Company |
|---|---|---|---|
| Gainard Judy A | $250,000 | None Available | |
| Margaret Ann Flood Trust | -- | None Available | |
| Flood Margaret A | $190,000 | -- | |
| Mcmillen Linda L | -- | -- | |
| Mcmillen Linda | -- | -- | |
| Schreiber Sara Golden | $220,000 | Nvr Title Agency Llc | |
| Nvr Inc | $29,500 | Nvr Title |
Mortgage History
| Date | Status | Borrower | Loan Amount |
|---|---|---|---|
| Previous Owner | Flood Margaret A | $58,000 | |
| Previous Owner | Mcmillen Linda L | $60,000 | |
| Previous Owner | Mcmillen Linda L | $58,000 |
Property History
| Date | Event | Price | Change | Sq Ft Price |
|---|---|---|---|---|
| 09/12/2019 09/12/19 | Sold | $250,000 | 0.0% | $81 / Sq Ft |
| 08/06/2019 08/06/19 | Pending | -- | -- | -- |
| 08/01/2019 08/01/19 | For Sale | $250,000 | -- | $81 / Sq Ft |
Tax History Compared to Growth
Tax History
| Year | Tax Paid | Tax Assessment Tax Assessment Total Assessment is a certain percentage of the fair market value that is determined by local assessors to be the total taxable value of land and additions on the property. | Land | Improvement |
|---|---|---|---|---|
| 2024 | $3,601 | $106,940 | $17,640 | $89,300 |
| 2023 | $3,601 | $92,050 | $17,640 | $74,410 |
| 2022 | $2,366 | $92,050 | $17,640 | $74,410 |
| 2021 | $3,793 | $69,730 | $14,000 | $55,730 |
| 2020 | $3,793 | $69,730 | $14,000 | $55,730 |
| 2019 | $3,324 | $69,730 | $14,000 | $55,730 |
| 2018 | $2,910 | $58,430 | $12,040 | $46,390 |
| 2017 | $2,958 | $58,430 | $12,040 | $46,390 |
| 2016 | $2,991 | $58,430 | $12,040 | $46,390 |
| 2015 | $2,956 | $55,650 | $11,470 | $44,180 |
| 2014 | $2,905 | $55,650 | $11,470 | $44,180 |
| 2013 | $2,909 | $55,650 | $11,470 | $44,180 |
Agents Affiliated with this Home
-
Bellinski-Lynch Real Estate Group

Seller's Agent in 2019
Bellinski-Lynch Real Estate Group
Russell Real Estate Services
(330) 416-0975
74 in this area
525 Total Sales
-
Wendy Richardson

Buyer's Agent in 2019
Wendy Richardson
Howard Hanna
17 in this area
61 Total Sales
Map
Source: MLS Now
MLS Number: 4120961
APN: 030-11A-07-109
- 4275 Winner Cir
- 1010 Sugarhouse Ln
- 0 Sharon Copley Rd Unit 225022581
- 4390 Lexington Ridge Dr
- 1072 Alexandria Ln
- 6305 Highland Green Dr
- 4316 Lakeview Glen Dr
- 1099 Wadsworth Rd
- 4153 Fox Meadow Dr
- 6204 Mulberry Bend Dr
- 4120 Fox Meadow Dr
- 1272 Gold Crest Dr
- 0 Wadsworth Rd
- 5862 New Haven Dr
- 1224 Gold Crest Dr
- 462 Charleton Dr
- 1057 Ty Dr
- 5744 New Haven Dr
- 5781 New Haven Dr
- 6468 Torington Dr
- 6020 Steeple Chase Way
- 6018 Steeple Chase Way
- 6015 Steeple Chase Way
- 6011 Steeple Chase Way
- 6014 Steeple Chase Way
- 6010 Steeple Chase Way
- 6007 Steeple Chase Way
- 6008 Steeple Chase Way
- 5997 Steeple Chase Way
- 6002 Steeple Chase Way
- 5993 Steeple Chase Way
- 5996 Steeple Chase Way
- 4260 Winner Cir
- 4254 Winner Cir
- 4376 Belmont Ct
- 4286 Winner Cir
- 4290 Winner Cir
- 4394 Belmont Ct
- 4276 Winner Cir
