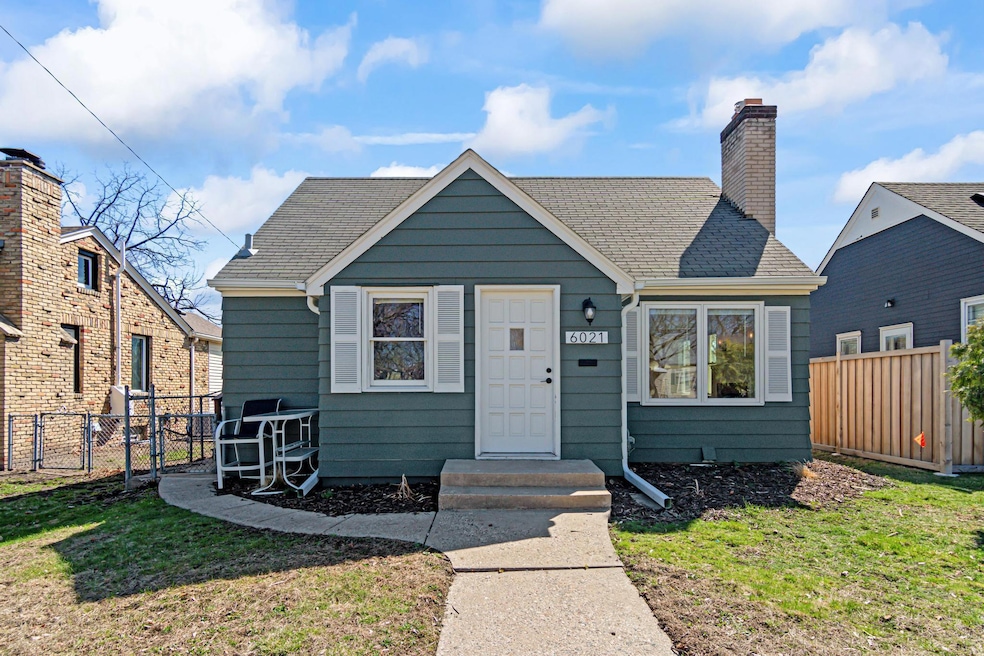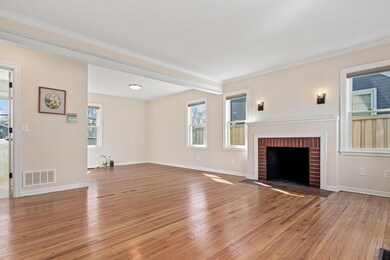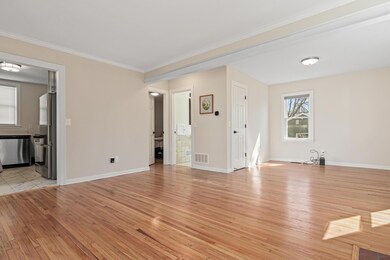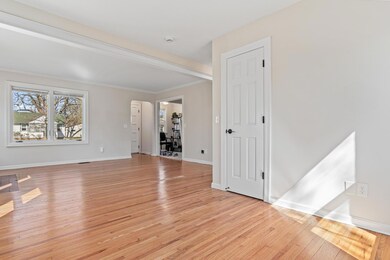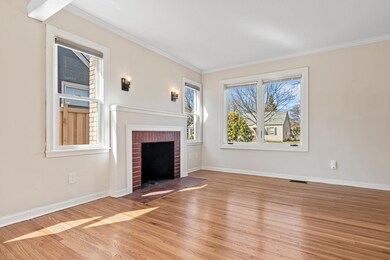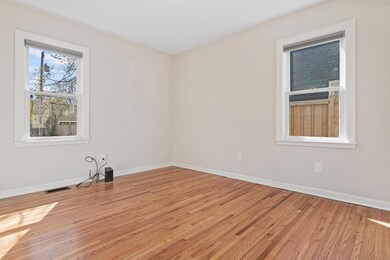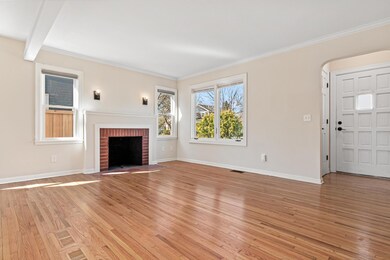
6021 3rd Ave S Minneapolis, MN 55419
Diamond Lake NeighborhoodHighlights
- Main Floor Primary Bedroom
- Breakfast Area or Nook
- The kitchen features windows
- No HOA
- Stainless Steel Appliances
- 1-Story Property
About This Home
As of May 2025Beautifully updated 1 BR home in the Diamond Lake neighborhood is a must see! Spacious open floor plan allows natural light to accentuate all the living spaces. Stunning kitchen boasting stainless steel appliances, custom cabinets offering ample cabinet space, and a breakfast nook. Large bedroom and full bath are also located on the main level. Big unfinished basement with tons of storage. This home comes fully equipped with brand new AC, furnace, water heater and roof on both the home and the garage. Garage is 2 car detached. Fenced yard. Call today to view this one of a kind home!
Home Details
Home Type
- Single Family
Est. Annual Taxes
- $3,182
Year Built
- Built in 1938
Lot Details
- 5,227 Sq Ft Lot
- Lot Dimensions are 40x130
- Chain Link Fence
Parking
- 2 Car Garage
- Garage Door Opener
Interior Spaces
- 819 Sq Ft Home
- 1-Story Property
- Decorative Fireplace
- Living Room with Fireplace
- Unfinished Basement
- Basement Storage
Kitchen
- Breakfast Area or Nook
- Range
- Microwave
- Freezer
- Dishwasher
- Stainless Steel Appliances
- Disposal
- The kitchen features windows
Bedrooms and Bathrooms
- 1 Primary Bedroom on Main
- 1 Full Bathroom
Utilities
- Forced Air Heating and Cooling System
Community Details
- No Home Owners Association
- Diamond Lake Highlands Subdivision
Listing and Financial Details
- Assessor Parcel Number 2202824440110
Ownership History
Purchase Details
Home Financials for this Owner
Home Financials are based on the most recent Mortgage that was taken out on this home.Purchase Details
Home Financials for this Owner
Home Financials are based on the most recent Mortgage that was taken out on this home.Purchase Details
Home Financials for this Owner
Home Financials are based on the most recent Mortgage that was taken out on this home.Purchase Details
Home Financials for this Owner
Home Financials are based on the most recent Mortgage that was taken out on this home.Purchase Details
Purchase Details
Similar Homes in Minneapolis, MN
Home Values in the Area
Average Home Value in this Area
Purchase History
| Date | Type | Sale Price | Title Company |
|---|---|---|---|
| Warranty Deed | $350,000 | Watermark Title | |
| Deed | $308,000 | -- | |
| Deed | $215,000 | -- | |
| Deed | $175,000 | -- | |
| Quit Claim Deed | $84,476 | -- | |
| Warranty Deed | $124,900 | -- |
Mortgage History
| Date | Status | Loan Amount | Loan Type |
|---|---|---|---|
| Previous Owner | $215,000 | New Conventional | |
| Previous Owner | $173,539 | New Conventional |
Property History
| Date | Event | Price | Change | Sq Ft Price |
|---|---|---|---|---|
| 05/23/2025 05/23/25 | Sold | $350,000 | +3.0% | $427 / Sq Ft |
| 05/06/2025 05/06/25 | Pending | -- | -- | -- |
| 04/29/2025 04/29/25 | For Sale | $339,900 | +10.4% | $415 / Sq Ft |
| 10/10/2024 10/10/24 | Sold | $308,000 | -2.2% | $376 / Sq Ft |
| 09/30/2024 09/30/24 | Pending | -- | -- | -- |
| 09/05/2024 09/05/24 | For Sale | $315,000 | -- | $385 / Sq Ft |
Tax History Compared to Growth
Tax History
| Year | Tax Paid | Tax Assessment Tax Assessment Total Assessment is a certain percentage of the fair market value that is determined by local assessors to be the total taxable value of land and additions on the property. | Land | Improvement |
|---|---|---|---|---|
| 2023 | $3,182 | $257,000 | $123,000 | $134,000 |
| 2022 | $2,816 | $245,000 | $96,000 | $149,000 |
| 2021 | $2,733 | $219,000 | $63,000 | $156,000 |
| 2020 | $2,802 | $203,500 | $51,900 | $151,600 |
| 2019 | $2,609 | $194,000 | $34,600 | $159,400 |
| 2018 | $2,415 | $176,500 | $34,600 | $141,900 |
| 2017 | $2,363 | $156,500 | $31,500 | $125,000 |
| 2016 | $2,031 | $148,500 | $31,500 | $117,000 |
| 2015 | $1,943 | $138,000 | $31,500 | $106,500 |
| 2014 | -- | $131,000 | $31,500 | $99,500 |
Agents Affiliated with this Home
-
b
Seller's Agent in 2025
brendan ashton
Complete Management Services
-
B
Buyer's Agent in 2025
Benjamin Desbois
eXp Realty
-
Z
Seller's Agent in 2024
Zachary Kirchoff
Lakes Sotheby's International Realty
Map
Source: NorthstarMLS
MLS Number: 6708876
APN: 22-028-24-44-0110
- 6015 Clinton Ave
- 5926 Portland Ave
- 6150 Park Ave
- 6045 Oakland Ave
- 5912 Park Ave
- 6049 Wentworth Ave
- 6344 Clinton Ave
- 5824 Wentworth Ave
- 5805 Columbus Ave S
- 704 E 58th St
- 5620 Stevens Ave
- 6300 Wentworth Ave
- 5648 Blaisdell Ave
- 5809 Chicago Ave
- 5644 Blaisdell Ave
- 5924 10th Ave S
- 5749 Pleasant Ave
- 5529 1st Ave S
- 300 E Diamond Lake Rd
- 212 E Diamond Lake Rd
