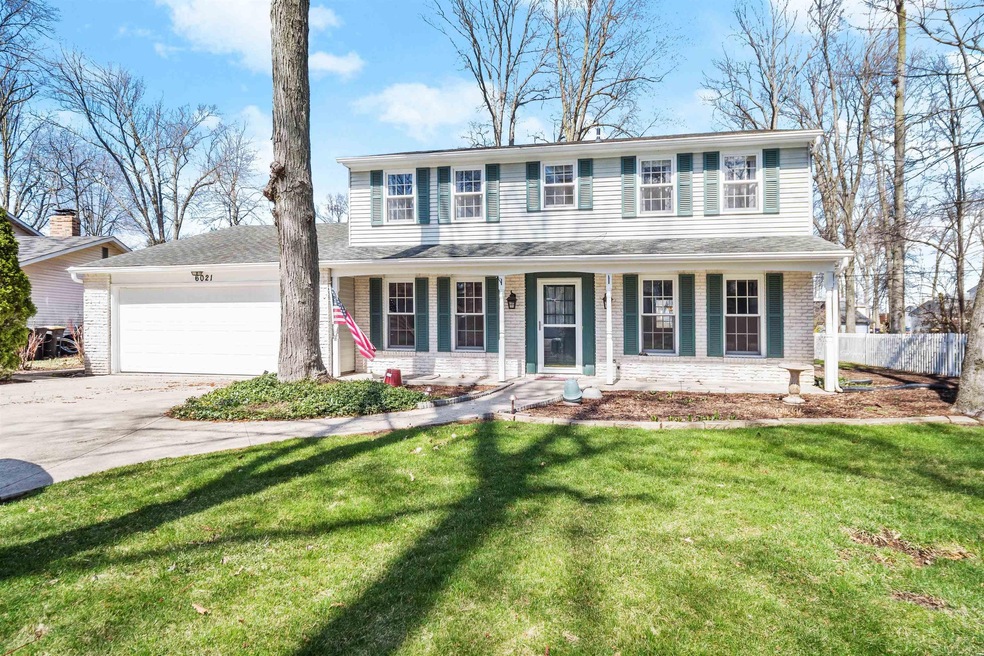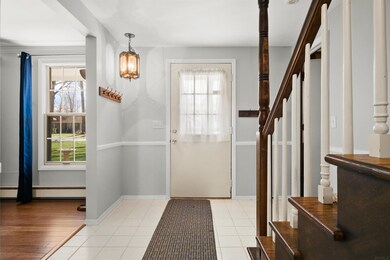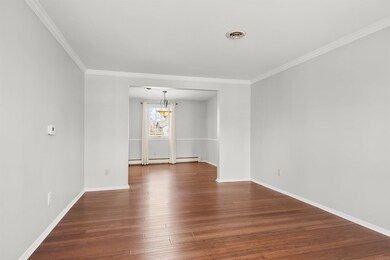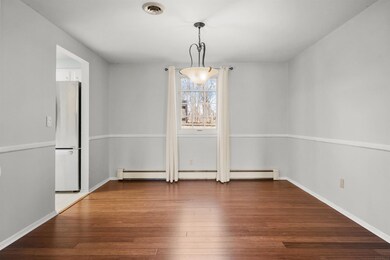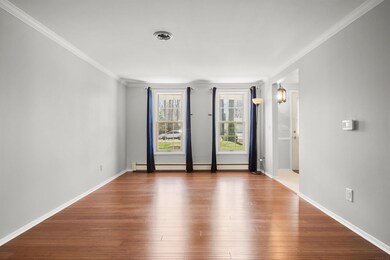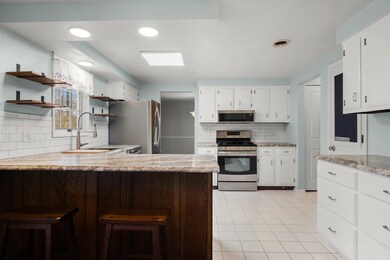
6021 Cordava Ct Fort Wayne, IN 46815
Loften Woods NeighborhoodHighlights
- Traditional Architecture
- Community Fire Pit
- Bathtub with Shower
- Covered patio or porch
- 2 Car Attached Garage
- En-Suite Primary Bedroom
About This Home
As of November 2022This is Lofton Woods! "We Love the house and would take it with us if we could" says all you need to know about this beautifully maintained and updated 4 bedroom, 2 and a half bath two story on the City's Northeast side. The peaceful partially wooded cul de sac lot welcomes you. Once inside you're greeted by new hardwood laminate flooring in the living and dining areas that pass into the newly updated Kitchen that features new can lights where the "blocker" cabinets used to be, new counter tops, new dishwasher, microwave, and new cabinetry for additional storage. More new hardwood laminate flooring in the breakfast nook and family rooms with gas fireplace overlook the deck and backyard. Unique to this layout on the main floor is the addition of a 12x10 den or 5th bedroom. Upstairs features all new carpet, master suite with new vanity, toilet and shower door and fresh paint. This home has been wonderfully maintained and updated. Close to Georgetown square shopping and dining and easy access to Maplecrest extension.
Home Details
Home Type
- Single Family
Est. Annual Taxes
- $1,779
Year Built
- Built in 1972
Lot Details
- 0.25 Acre Lot
- Lot Dimensions are 78 x 142
- Privacy Fence
- Chain Link Fence
- Level Lot
- Property is zoned R1
HOA Fees
- $5 Monthly HOA Fees
Parking
- 2 Car Attached Garage
- Off-Street Parking
Home Design
- Traditional Architecture
- Slab Foundation
- Block Exterior
Interior Spaces
- 2,107 Sq Ft Home
- 2-Story Property
- Ceiling Fan
- Fireplace With Gas Starter
Kitchen
- Gas Oven or Range
- Disposal
Bedrooms and Bathrooms
- 4 Bedrooms
- En-Suite Primary Bedroom
- Bathtub with Shower
- Separate Shower
Laundry
- Laundry on main level
- Electric Dryer Hookup
Attic
- Storage In Attic
- Pull Down Stairs to Attic
Schools
- Haley Elementary School
- Blackhawk Middle School
- Snider High School
Utilities
- Central Air
- Hot Water Heating System
- Heating System Uses Gas
Additional Features
- Covered patio or porch
- Suburban Location
Listing and Financial Details
- Assessor Parcel Number 02-08-33-427-011.000-072
Community Details
Overview
- Lofton Woods Subdivision
Amenities
- Community Fire Pit
Ownership History
Purchase Details
Home Financials for this Owner
Home Financials are based on the most recent Mortgage that was taken out on this home.Purchase Details
Home Financials for this Owner
Home Financials are based on the most recent Mortgage that was taken out on this home.Purchase Details
Home Financials for this Owner
Home Financials are based on the most recent Mortgage that was taken out on this home.Purchase Details
Home Financials for this Owner
Home Financials are based on the most recent Mortgage that was taken out on this home.Purchase Details
Home Financials for this Owner
Home Financials are based on the most recent Mortgage that was taken out on this home.Similar Homes in Fort Wayne, IN
Home Values in the Area
Average Home Value in this Area
Purchase History
| Date | Type | Sale Price | Title Company |
|---|---|---|---|
| Warranty Deed | -- | Centurion Land Title | |
| Warranty Deed | $150,000 | Anselmo Lindberg & Associates | |
| Warranty Deed | -- | Riverbend Title | |
| Warranty Deed | $240,000 | Centurion Land Title | |
| Warranty Deed | $125,273 | Anselmo Lindberg & Associates |
Mortgage History
| Date | Status | Loan Amount | Loan Type |
|---|---|---|---|
| Open | $196,000 | New Conventional | |
| Previous Owner | $140,000 | New Conventional | |
| Previous Owner | $124,033 | FHA | |
| Previous Owner | $124,033 | FHA | |
| Previous Owner | $82,600 | New Conventional | |
| Previous Owner | $80,000 | Credit Line Revolving |
Property History
| Date | Event | Price | Change | Sq Ft Price |
|---|---|---|---|---|
| 11/07/2022 11/07/22 | Sold | $245,000 | 0.0% | $116 / Sq Ft |
| 09/08/2022 09/08/22 | Pending | -- | -- | -- |
| 09/08/2022 09/08/22 | For Sale | $245,000 | +2.1% | $116 / Sq Ft |
| 04/28/2022 04/28/22 | Sold | $240,000 | 0.0% | $114 / Sq Ft |
| 03/31/2022 03/31/22 | Pending | -- | -- | -- |
| 03/29/2022 03/29/22 | For Sale | $240,000 | +103.4% | $114 / Sq Ft |
| 09/12/2013 09/12/13 | Sold | $118,000 | -5.5% | $59 / Sq Ft |
| 07/23/2013 07/23/13 | Pending | -- | -- | -- |
| 05/09/2013 05/09/13 | For Sale | $124,900 | -- | $62 / Sq Ft |
Tax History Compared to Growth
Tax History
| Year | Tax Paid | Tax Assessment Tax Assessment Total Assessment is a certain percentage of the fair market value that is determined by local assessors to be the total taxable value of land and additions on the property. | Land | Improvement |
|---|---|---|---|---|
| 2024 | $2,212 | $219,200 | $28,900 | $190,300 |
| 2022 | $2,060 | $184,300 | $28,900 | $155,400 |
| 2021 | $1,779 | $160,600 | $23,700 | $136,900 |
| 2020 | $804 | $94,500 | $14,300 | $80,200 |
| 2019 | $2,023 | $92,900 | $15,400 | $77,500 |
| 2018 | $1,841 | $84,000 | $14,400 | $69,600 |
| 2017 | $1,858 | $84,000 | $16,200 | $67,800 |
| 2016 | $1,793 | $82,300 | $15,800 | $66,500 |
| 2014 | $1,715 | $82,500 | $17,000 | $65,500 |
| 2013 | $2,289 | $110,400 | $23,700 | $86,700 |
Agents Affiliated with this Home
-
Brian Kuhns

Seller's Agent in 2022
Brian Kuhns
Coldwell Banker Real Estate Group
(260) 438-6289
3 in this area
111 Total Sales
-
J
Seller's Agent in 2013
Jane White
North Eastern Group Realty
Map
Source: Indiana Regional MLS
MLS Number: 202210796
APN: 02-08-33-427-011.000-072
- 5912 Monarch Dr
- 6120 Cordava Ct
- 1806 Duprey Dr
- 5728 Bell Tower Ln
- 5702 Bell Tower Ln
- 6505 Monarch Dr
- 6511 Dumont Dr
- 2521 E Saint Thomas Point
- 2519 Knightsbridge Dr
- 2522 Kingston Point
- 5511 Bell Tower Ln
- 6601 Bennington Dr
- 2521 Kingston Point
- 2620 Knightsbridge Dr
- 2801 Old Willow Place
- 1304 Ardsley Ct
- 5816 Bayside Dr
- 2005 Forest Valley Dr
- 5106 Forest Ave
- 6611 Trickingham Ct
