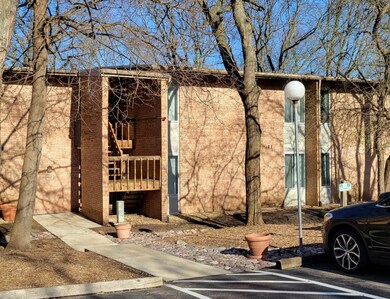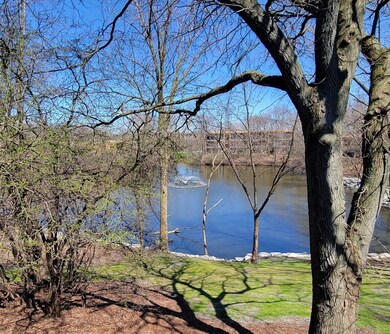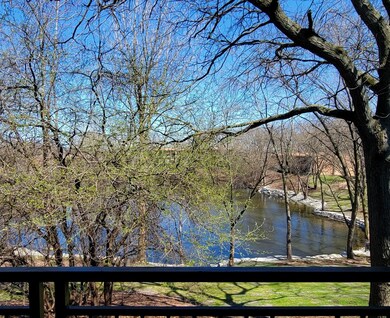
6021 Forest View Rd Unit 2C Lisle, IL 60532
Seven Bridges NeighborhoodHighlights
- Lake Front
- Boat Dock
- In Ground Pool
- Thomas Jefferson Junior High School Rated A-
- Fitness Center
- Mature Trees
About This Home
As of May 2022One of the LARGEST 1 bdrm condos in Four Lakes & in gorgeous location JUST BY THE LAKE. Top floor unit with contemporary flair: VAULTED CEILING in living room, FLOOR TO CEILING WINDOWS, HUGE BALCONY with VIEW OF LAKE, wood burning FIREPLACE, & all good size rooms. IN-UNIT LAUNDRY, WALK-IN PANTRY, & lots of STORAGE. Items exchanged or updated in last 30 days include new CERAMIC TILE FLOOR in kitchen, dining area, foyer & bath, new CARPETING in remaining rooms, bathroom updated with NEW TUB, NEW CERAMIC TUB SURROUND & TUB SLIDING DOOR, new MIRROR & LIGHT FIXTURES, NEW DOORS to foyer and bedroom closets, NEW MICROWAVE in kitchen, NEW GARBAGE DISPOSAL, CABINETS PROFESSIONALLY PAINTED, NEW HARDWARE ADDED, new LIGHT FIXTURES throughout the unit, & whole unit FRESHLY PAINTED. Newer furnace and stackable washer & dryer (2015), water heater (2017). ONE ASSIGNED PARKING SPOT, F3, fully visible from bedroom window. Plenty of guest parking. Beautiful location just steps from the lake. PET FRIENDLY association with no dog fee. RENTALS allowed. FOUR LAKES village offers numerous AMENITIES: 5 outdoor swimming pools, tennis & volleyball courts, paddle boats on the lake, exercise facility, & even ski hill & ski equipment rental. All this is included in one HOA fee. There is also restaurant/pub & grocery store within the village. No exemptions on property tax, tax will be lower for homeowner occupant. Truly beautiful setting & tastefully updated condo. Agent owned. MUST SEE!!
Last Agent to Sell the Property
Charles Rutenberg Realty of IL License #475115403 Listed on: 04/22/2022

Property Details
Home Type
- Condominium
Est. Annual Taxes
- $3,355
Year Built
- Built in 1970
Lot Details
- Lake Front
- Property fronts a lake that is connected to a chain of lakes
- Mature Trees
- Wooded Lot
HOA Fees
- $307 Monthly HOA Fees
Home Design
- Brick Exterior Construction
- Concrete Perimeter Foundation
Interior Spaces
- 800 Sq Ft Home
- 1-Story Property
- Vaulted Ceiling
- Wood Burning Fireplace
- Entrance Foyer
- Living Room with Fireplace
- Combination Kitchen and Dining Room
- Water Views
Kitchen
- Range
- Microwave
- Dishwasher
- Trash Compactor
Bedrooms and Bathrooms
- 1 Bedroom
- 1 Potential Bedroom
- 1 Full Bathroom
- Soaking Tub
Laundry
- Laundry Room
- Dryer
- Washer
Home Security
Parking
- 1 Parking Space
- Uncovered Parking
- Visitor Parking
- Parking Included in Price
- Assigned Parking
Outdoor Features
- In Ground Pool
- Pond
- Balcony
Utilities
- Forced Air Heating and Cooling System
- Heating System Uses Natural Gas
- Cable TV Available
Community Details
Overview
- Association fees include water, parking, insurance, clubhouse, exercise facilities, pool, exterior maintenance, lawn care, scavenger, snow removal, lake rights
- 4 Units
- Monica (For All Sales Inquires) Association, Phone Number (708) 396-1800
- Four Lakes Subdivision, Large 1 Bdrm Condo Floorplan
- Property managed by EPI Management
Amenities
- Common Area
- Restaurant
- Clubhouse
Recreation
- Boat Dock
- Tennis Courts
- Fitness Center
- Community Pool
- Park
- Trails
Pet Policy
- Dogs and Cats Allowed
Security
- Storm Screens
- Carbon Monoxide Detectors
Ownership History
Purchase Details
Purchase Details
Home Financials for this Owner
Home Financials are based on the most recent Mortgage that was taken out on this home.Purchase Details
Purchase Details
Home Financials for this Owner
Home Financials are based on the most recent Mortgage that was taken out on this home.Similar Homes in Lisle, IL
Home Values in the Area
Average Home Value in this Area
Purchase History
| Date | Type | Sale Price | Title Company |
|---|---|---|---|
| Quit Claim Deed | -- | None Available | |
| Warranty Deed | $66,000 | None Available | |
| Warranty Deed | $50,000 | Citywide Title Corporation | |
| Warranty Deed | $150,000 | Ctic |
Mortgage History
| Date | Status | Loan Amount | Loan Type |
|---|---|---|---|
| Previous Owner | $100,000 | Adjustable Rate Mortgage/ARM |
Property History
| Date | Event | Price | Change | Sq Ft Price |
|---|---|---|---|---|
| 06/27/2025 06/27/25 | Pending | -- | -- | -- |
| 06/25/2025 06/25/25 | For Sale | $199,900 | +19.7% | $250 / Sq Ft |
| 05/20/2022 05/20/22 | Sold | $167,000 | +7.8% | $209 / Sq Ft |
| 04/27/2022 04/27/22 | Pending | -- | -- | -- |
| 04/27/2022 04/27/22 | For Sale | $154,900 | 0.0% | $194 / Sq Ft |
| 04/25/2022 04/25/22 | Pending | -- | -- | -- |
| 04/22/2022 04/22/22 | For Sale | $154,900 | 0.0% | $194 / Sq Ft |
| 11/01/2018 11/01/18 | Rented | $1,175 | 0.0% | -- |
| 10/31/2018 10/31/18 | For Rent | $1,175 | +4.4% | -- |
| 09/19/2017 09/19/17 | Rented | $1,125 | 0.0% | -- |
| 09/16/2017 09/16/17 | Off Market | $1,125 | -- | -- |
| 09/11/2017 09/11/17 | For Rent | $1,125 | 0.0% | -- |
| 10/23/2012 10/23/12 | Sold | $66,000 | -6.1% | $85 / Sq Ft |
| 10/12/2012 10/12/12 | Pending | -- | -- | -- |
| 10/12/2012 10/12/12 | For Sale | $70,300 | 0.0% | $90 / Sq Ft |
| 10/04/2012 10/04/12 | Pending | -- | -- | -- |
| 09/28/2012 09/28/12 | For Sale | $70,300 | +40.6% | $90 / Sq Ft |
| 09/21/2012 09/21/12 | Sold | $50,000 | -9.1% | $64 / Sq Ft |
| 07/21/2012 07/21/12 | Pending | -- | -- | -- |
| 07/09/2012 07/09/12 | Price Changed | $55,000 | -9.8% | $71 / Sq Ft |
| 06/30/2012 06/30/12 | Price Changed | $61,000 | -1.6% | $78 / Sq Ft |
| 05/31/2012 05/31/12 | For Sale | $62,000 | -- | $79 / Sq Ft |
Tax History Compared to Growth
Tax History
| Year | Tax Paid | Tax Assessment Tax Assessment Total Assessment is a certain percentage of the fair market value that is determined by local assessors to be the total taxable value of land and additions on the property. | Land | Improvement |
|---|---|---|---|---|
| 2023 | $3,872 | $44,510 | $4,490 | $40,020 |
| 2022 | $3,523 | $40,460 | $4,080 | $36,380 |
| 2021 | $3,408 | $38,930 | $3,930 | $35,000 |
| 2020 | $3,355 | $38,230 | $3,860 | $34,370 |
| 2019 | $3,262 | $36,570 | $3,690 | $32,880 |
| 2018 | $2,699 | $29,250 | $2,950 | $26,300 |
| 2017 | $2,633 | $28,260 | $2,850 | $25,410 |
| 2016 | $2,601 | $27,240 | $2,750 | $24,490 |
| 2015 | $2,572 | $25,650 | $2,590 | $23,060 |
| 2014 | $2,460 | $23,860 | $2,410 | $21,450 |
| 2013 | $2,409 | $23,920 | $2,420 | $21,500 |
Agents Affiliated with this Home
-
Kimberly Wirtz

Seller's Agent in 2025
Kimberly Wirtz
Wirtz Real Estate Group Inc.
(708) 516-3050
1 in this area
1,102 Total Sales
-
Monika McCormick
M
Seller's Agent in 2022
Monika McCormick
Charles Rutenberg Realty of IL
(630) 885-0448
2 in this area
7 Total Sales
-
Carl Cho

Buyer's Agent in 2022
Carl Cho
Fathom Realty IL LLC
(630) 234-9572
2 in this area
227 Total Sales
-
Regina Kirliauskiene

Buyer's Agent in 2018
Regina Kirliauskiene
Realty Executives
(773) 983-4461
3 in this area
100 Total Sales
-
N
Buyer's Agent in 2017
Non Member
NON MEMBER
-
Robert Picciariello

Seller's Agent in 2012
Robert Picciariello
Prello Realty
(312) 933-1591
1 in this area
1,168 Total Sales
Map
Source: Midwest Real Estate Data (MRED)
MLS Number: 11383016
APN: 08-15-412-073
- 5900 Oakwood Dr Unit 2H
- 5900 Oakwood Dr Unit E27
- 6000 Oakwood Dr Unit 6D
- 5900 Oakwood Dr Unit 4J
- 6000 Oakwood Dr Unit C92
- 6010 Oakwood Dr Unit B4
- 5950 Oakwood Dr Unit D11
- 6020 Oakwood Dr Unit A78
- 5918 Meadow Dr Unit 149B
- 5916 Meadow Dr Unit 149A
- 1209 Lake Shore Dr
- 5945 Meadow Dr Unit 159H
- 5810 Oakwood Dr Unit A-50
- 1811 Four Lakes Ave Unit 1H
- 1833 Four Lakes Ave Unit 2A
- 5800 Oakwood Dr Unit 2J
- 5800 Oakwood Dr Unit 1A
- 5800 Oakwood Dr Unit B-28
- 6112 Ironwood Ln
- 1109 Longwood Dr






